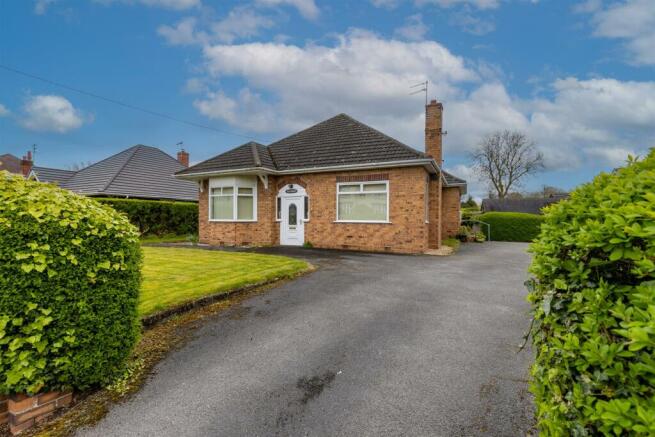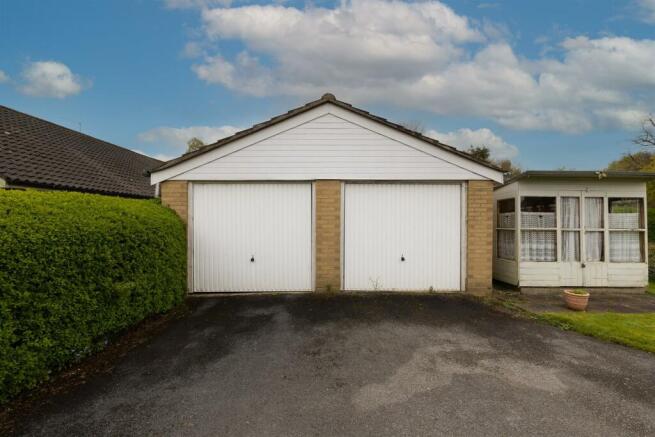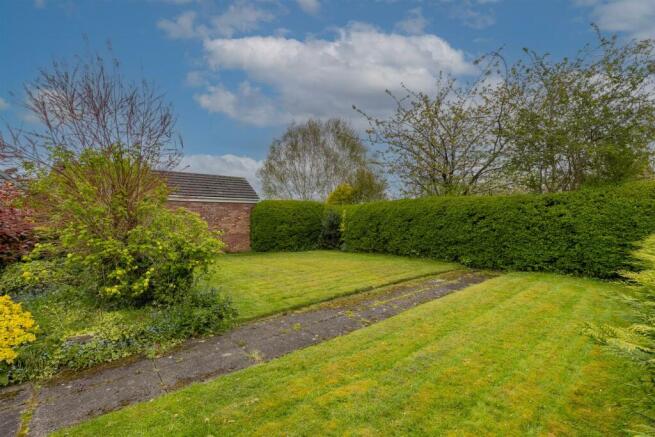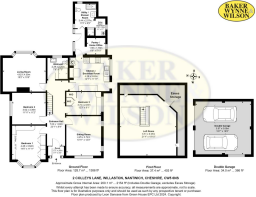3 bedroom detached bungalow for sale
Gresham, Colleys Lane, Willaston, Nantwich

- PROPERTY TYPE
Detached Bungalow
- BEDROOMS
3
- BATHROOMS
2
- SIZE
Ask agent
- TENUREDescribes how you own a property. There are different types of tenure - freehold, leasehold, and commonhold.Read more about tenure in our glossary page.
Freehold
Description
A DISTINCTIVE AND SPACIOUS DETACHED BUNGALOW, SET BACK FROM THE ROAD IN GOOD SIZED GARDENS, IN A HIGHLY FAVOURED RESIDENTIAL POSITION.
Summary - Entrance Porch, Reception Hall, Living Room, Dining Room, Kitchen/Breakfast Room, Rear Porch, Office/Pantry, Utility Room/Shower Room, Boiler Room/Store, Three Bedrooms, Shower/Wet Room, Attic Room, Gas Central Heating, uPVC Double Glazed Windows, Detached Double Garage, Gardens. About .30 of an acre.
Description - Gresham is a fine individual detached bungalow constructed of brick under a tiled roof and approached over a tarmacadam drive. It has been a much loved and treasured home and comes to the market for the first time in over 60 years. Offered with no chain, set in a plot of .30 of an acre, this bungalow offers extensive potential to modernise and improve to suit the needs of the new owner. The bungalow extends to about 1,350 square feet plus the loft storage room (425 square feet). The bungalow readily lends itself to extension or with its large frontage to Colleys Lane possible development. (subject to planning permission)
Location And Amenities - Willaston offers a wide selection of local amenities including a primary school, nursery, local shops, a selection of public houses, a village hall with an active social calendar and community groups, plus a church and mini supermarket. Cheerbrook Farm shop is close by and provides farm shop, cafe and butchers.
The historic market town of Nantwich is about two miles and offers an excellent selection of independent shops, eateries, restaurants and bars, but also provides more extensive facilities including three major supermarkets.
Directions - From our office, proceed along Beam Street to the traffic lights, turn right into Millstone Lane and continue to the roundabout, turn left onto Crewe Road and proceed past the Peacock Hotel to the roundabout, continue straight across and the take the first left, just before the War Memorial, into Colleys Lane, the property is first on the right.
Accomodation - With approximate measurements comprises:
Entrance Porch - 1.68m x 1.14m (5'6" x 3'9") - UPVC door, uPVC double glazed window.
Reception Hall - 7.06m x 1.91m (23'2" x 6'3") - Wooden door with stained glass window, arts and crafts style stained glass window door frame, wall light, carpet, access via staircase to attic room, radiator.
Sitting Room - 3.96m3.35m x 3.73m (13"11" x 12'3") - Three double glazed windows, electric fire, four wall lights, carpet, radiator.
Living Room - 4.27m x 4.34m (14'0" x 14'3") - Large floor to ceiling double glazed window, double glazed window, electric fire, carpet, two radiators.
Wet Room - 2.26m x 2.21m (7'5" x 7'3") - White suite comprising of low flush W/C, vanity unit with inset hand basin, Hansgrothe rain effect shower, glass shower screen, stainless steel towel rail,, double glazed textured glass window, tiled walls, tiled floor, wall mounted mirrored cupboard, two hand rails, spot light, vertical radiator
Kitchen/Breakfast Room - 4.29m x 3.58m (14'1" x 11'9") - A range of wooden units with matching base cupboards and drawers, wall mounted cupboards, work surface, HotPoint double oven, gas hob, extractor fan, HotPoint dishwasher, one bowl sink unit, water tank, tile effect vinyl floor, uPVC double glazed window, uPVC door, two strip lights, radiator.
Pantry/Office - 1.96m x 1.73m (6'5" x 5'8") - uPVC textured double glazing, wall light, tiled floor.
Utility Room/Shower Room - 2.62m x 2.26m (8'7" x 7'5") - Low flush W/C, shower cubicle with Triton electric shower, stainless steel sink with under cupboard storage, plumbing for washing machine, pendant light, vinyl floor.
Boiler Room/Store Room - 1.83m0.00m x 1.09m (6"0" x 3'7") - Gas fired Worcester boiler, uPVC textured glass double glazing, vinyl floor.
Bedroom No. One - 4.34m x 3.66m (14'3" x 12'0") - Double glazed, bay window, light fixture, fitted wardrobes, fitted cupboards, carpet, radiator.
Bedroom No. Two - 3.73m x 2.44m (12'3" x 8'0") - Built in wardrobe, light fixture, carpet, radiator.
Bedroom No. Three - 3.66m x 3.35m (12'0" x 11'0") - Double glazed window, pendant light, carpet, radiator.
Rear Porch - 2.74m x 1.04m (9'0" x 3'5") - UPVC glass door, wall light, tiled floor, radiator.
Outside - Detached brick and tiled DOUBLE GARAGE, car parking and turning space, garden shed.
Gardens - The large gardens front and extends to the rear and side of the bungalow. They are extensively lawned with herbaceous and flower borders, flagged patio and paved path. The side garden enjoys a South facing aspect.
Services - All mains services are connected to the property.
N.B. Tests have not been made of electrical, water, gas, drainage and heating systems and associated appliances, nor confirmation obtained from the statutory bodies of the presence of these services. The information given should therefore be verified prior to a legal commitment to purchase.
Tenure - Freehold
Council Tax - Band E
Viewings - By appointment with Baker Wynne & Wilson
Brochures
Gresham, Colleys Lane, Willaston, NantwichBrochure- COUNCIL TAXA payment made to your local authority in order to pay for local services like schools, libraries, and refuse collection. The amount you pay depends on the value of the property.Read more about council Tax in our glossary page.
- Band: E
- PARKINGDetails of how and where vehicles can be parked, and any associated costs.Read more about parking in our glossary page.
- Yes
- GARDENA property has access to an outdoor space, which could be private or shared.
- Yes
- ACCESSIBILITYHow a property has been adapted to meet the needs of vulnerable or disabled individuals.Read more about accessibility in our glossary page.
- Ask agent
Gresham, Colleys Lane, Willaston, Nantwich
Add an important place to see how long it'd take to get there from our property listings.
__mins driving to your place
Get an instant, personalised result:
- Show sellers you’re serious
- Secure viewings faster with agents
- No impact on your credit score



Your mortgage
Notes
Staying secure when looking for property
Ensure you're up to date with our latest advice on how to avoid fraud or scams when looking for property online.
Visit our security centre to find out moreDisclaimer - Property reference 33054072. The information displayed about this property comprises a property advertisement. Rightmove.co.uk makes no warranty as to the accuracy or completeness of the advertisement or any linked or associated information, and Rightmove has no control over the content. This property advertisement does not constitute property particulars. The information is provided and maintained by Baker Wynne & Wilson, Nantwich. Please contact the selling agent or developer directly to obtain any information which may be available under the terms of The Energy Performance of Buildings (Certificates and Inspections) (England and Wales) Regulations 2007 or the Home Report if in relation to a residential property in Scotland.
*This is the average speed from the provider with the fastest broadband package available at this postcode. The average speed displayed is based on the download speeds of at least 50% of customers at peak time (8pm to 10pm). Fibre/cable services at the postcode are subject to availability and may differ between properties within a postcode. Speeds can be affected by a range of technical and environmental factors. The speed at the property may be lower than that listed above. You can check the estimated speed and confirm availability to a property prior to purchasing on the broadband provider's website. Providers may increase charges. The information is provided and maintained by Decision Technologies Limited. **This is indicative only and based on a 2-person household with multiple devices and simultaneous usage. Broadband performance is affected by multiple factors including number of occupants and devices, simultaneous usage, router range etc. For more information speak to your broadband provider.
Map data ©OpenStreetMap contributors.




