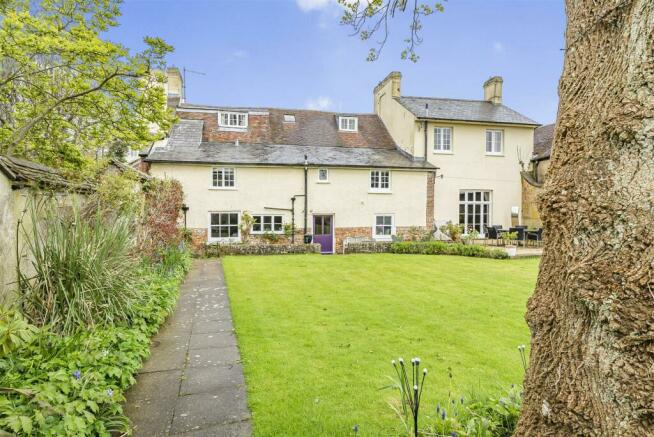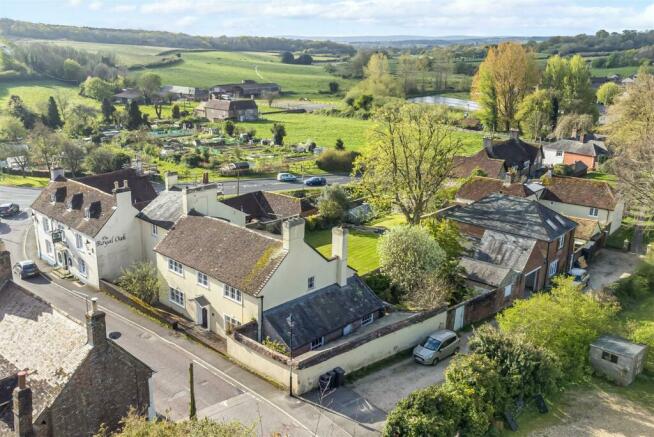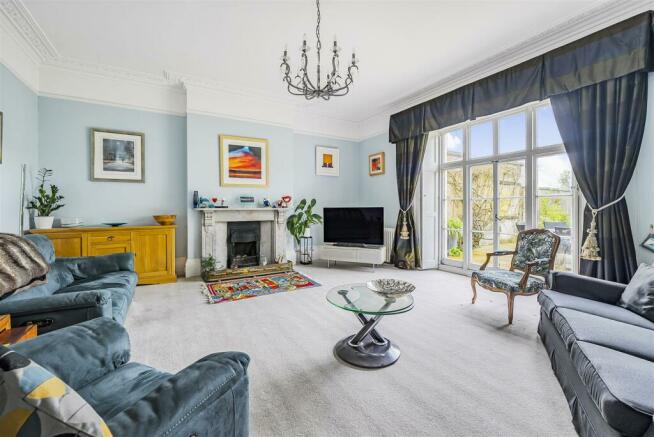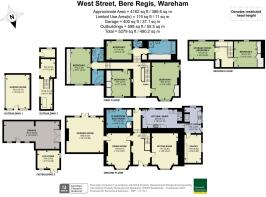
West Street, Bere Regis, Wareham

- PROPERTY TYPE
Semi-Detached
- BEDROOMS
5
- BATHROOMS
3
- SIZE
Ask agent
- TENUREDescribes how you own a property. There are different types of tenure - freehold, leasehold, and commonhold.Read more about tenure in our glossary page.
Freehold
Key features
- Grade II Listed
- Extensive and flexible accommodation
- Period character features
- 1/3 of an acre walled rear gardens
- Charming garden house
- Additional Mediterranean style courtyard garden
- Garage
- Council Tax Band G
Description
The Property - A Grade II listed elegant village house in Bere Regis with light, well proportioned rooms and high ceilings, stunning period character features, arranged over three floors with spacious rear gardens and views over the surrounding countryside. This much loved property has been in the family for over 60 years and would suit the use of a large family, a house for multi-generational living or for a home with holiday income such as B&B rooms, if desired. Half way down the garden is a charming garden house with vaulted ceiling and views over the garden, a fantastic spot for warm evenings come rain or shine. Built of part-cob and part-stone construction, the property has oil fired central heating (mains gas available) and secondary glazing to some windows.
The main front door opens up into a grand entrance hall with beautiful Victorian tiled flooring and sweeping original banisters flow up to the first floor. The main drawing room is elegant with large proportions and high ceilings. Tall French doors and windows (with shutters) to the rear garden give a wealth of natural light and there is a central open fireplace with marble surround. There are two further spacious reception rooms on the ground floor both with bay windows to the front, one has an ingle nook fireplace opening and the other a fitted gas fire and built in library shelving.
Beautiful worn flagstone steps lead down to the downstairs boot room/cloakroom which is a large room for its function, with a window to the garden. Rear access to the main garden comes off the back hall, where there is also a door to the kitchen/dining room with a range of floor and wall mounted units, oil fired AGA, sink and space for an additional range cooker.
At the end of the kitchen is the spacious utility room which has space and plumbing for washing machine and tumble dryer. From the utility room there is a door to a further pantry with built in extra storage cupboards, worksurfaces over and space for appliances.
On the first floor there is a landing leading to all four bedrooms. The largest of which has a bay window to the front and a built in wardrobe. There is another large bedroom with built in wardrobes on this level. A few steps lead to the rear bedroom which has it's own WC next to it and a separate bathroom with shower cubicle, making an excellent guest suite. Back to the landing, steps lead to the East end of the house where there is another large bedroom with built in cupboards and a bathroom with bath and an additional shower room.
Stairs rise to the second floor, where there is a further double bedroom with built in storage and a further store room or bedroom 6.
Outside - To the side of the property there is a driveway (owned by the Drax Estate) with a right of way over to gain access, via garage doors, to the spacious and long garage. There is also a pedestrian door from the drive to the Mediterranean style courtyard with ornate tree, palm tree and climbers. From the courtyard there are double doors to a large wood store or store/outbuilding. Additionally there are further outbuildings close to the pantry of the main house, with useful, easy to access covered storage and a cellar space.
One of the standout features of The Cedars are the glorious and extensive walled rear gardens with large and level expanses of lawn, set out in three segments, as well as a patio seating area abutting the house, perfectly placed to catch the sun throughout the day and in to the evening, ideal for summer BBQ's and alfresco dining. The whole plot is just over 1/3 acre and there is a large greenhouse on the side as well as fruit trees and flower boarders with mature plants and shrubs. The bottom section of the garden is wilder and has a vegetable garden with productive beds.
The Garden House is situated roughly half way down the garden and has open but private views over the garden and is built of Iroko timber construction. There is light and power connected and it offers a wonderful flexible entertaining space. Please note this structure is attached to the neighbouring property.
Situation - Located within the Conservation Area, the property is within walking distance of the nearby amenities. The village is well served by a convenience store, post office, a hair and beauty salon, doctors and dental surgeries, two public houses and a garage. There is also a well-regarded First School and notable parish church.
The village is surrounded by beautiful Dorset countryside and to the south is the Jurassic coastline which has been accorded World Heritage status, with its sandy beaches at Weymouth, Poole, Studland and Bournemouth.
The larger centres of Wareham, Wimborne and Poole are all within easy reach and offer a varied range of commercial, shopping and sporting facilities. There are mainline stations to London Waterloo from Moreton and Wareham (both 7 miles approx.).
Services - All mains services are connected.
Broadband - Superfast speed available
Mobile - It is reported that you are likely to have network coverage for both indoors and outdoors (
Local Authority - Dorset Council
Tel: or
Council Tax Band: G
EPC: Exempt
Brochures
The Cedars.pdf- COUNCIL TAXA payment made to your local authority in order to pay for local services like schools, libraries, and refuse collection. The amount you pay depends on the value of the property.Read more about council Tax in our glossary page.
- Band: G
- PARKINGDetails of how and where vehicles can be parked, and any associated costs.Read more about parking in our glossary page.
- Yes
- GARDENA property has access to an outdoor space, which could be private or shared.
- Yes
- ACCESSIBILITYHow a property has been adapted to meet the needs of vulnerable or disabled individuals.Read more about accessibility in our glossary page.
- Ask agent
Energy performance certificate - ask agent
West Street, Bere Regis, Wareham
NEAREST STATIONS
Distances are straight line measurements from the centre of the postcode- Wool Station4.9 miles
- Moreton Station5.5 miles
- Wareham Station6.1 miles
About the agent
Established in 1858, Symonds & Sampson's reputation is built on trust and integrity. Our aim is to provide individuals and businesses alike with high quality agency and professional services across residential, commercial and rural property sectors. Over 150 forward-thinking experts in our 16 regional offices will help you make the best decisions, ensuring that the buying, selling and managing of your most valuable asset is straight-forward and rewarding.
Industry affiliations




Notes
Staying secure when looking for property
Ensure you're up to date with our latest advice on how to avoid fraud or scams when looking for property online.
Visit our security centre to find out moreDisclaimer - Property reference 33055736. The information displayed about this property comprises a property advertisement. Rightmove.co.uk makes no warranty as to the accuracy or completeness of the advertisement or any linked or associated information, and Rightmove has no control over the content. This property advertisement does not constitute property particulars. The information is provided and maintained by Symonds & Sampson, Dorchester. Please contact the selling agent or developer directly to obtain any information which may be available under the terms of The Energy Performance of Buildings (Certificates and Inspections) (England and Wales) Regulations 2007 or the Home Report if in relation to a residential property in Scotland.
*This is the average speed from the provider with the fastest broadband package available at this postcode. The average speed displayed is based on the download speeds of at least 50% of customers at peak time (8pm to 10pm). Fibre/cable services at the postcode are subject to availability and may differ between properties within a postcode. Speeds can be affected by a range of technical and environmental factors. The speed at the property may be lower than that listed above. You can check the estimated speed and confirm availability to a property prior to purchasing on the broadband provider's website. Providers may increase charges. The information is provided and maintained by Decision Technologies Limited. **This is indicative only and based on a 2-person household with multiple devices and simultaneous usage. Broadband performance is affected by multiple factors including number of occupants and devices, simultaneous usage, router range etc. For more information speak to your broadband provider.
Map data ©OpenStreetMap contributors.





