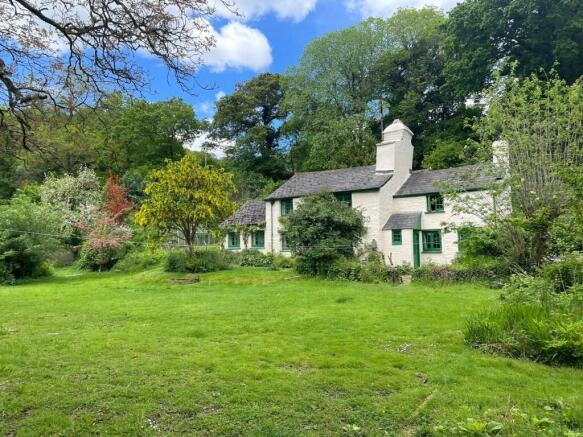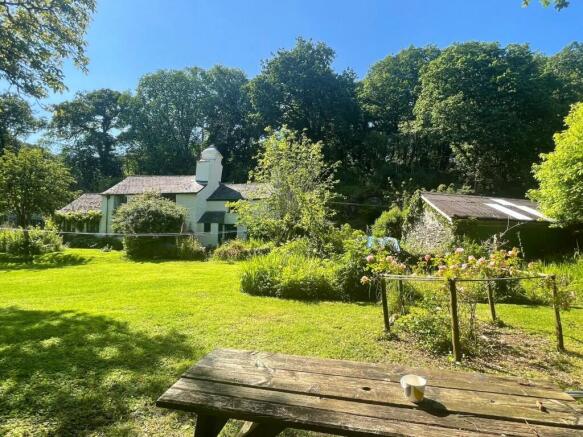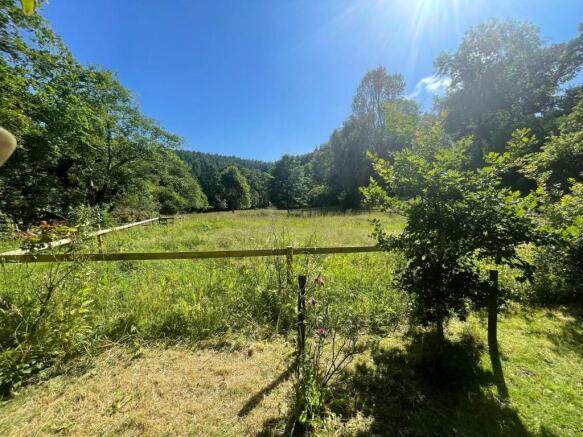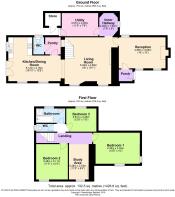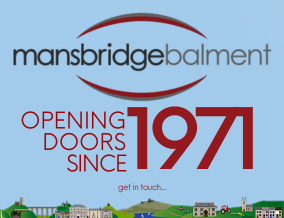
3 bedroom detached house for sale
Yelverton, Devon

- PROPERTY TYPE
Detached
- BEDROOMS
3
- BATHROOMS
1
- SIZE
Ask agent
- TENUREDescribes how you own a property. There are different types of tenure - freehold, leasehold, and commonhold.Read more about tenure in our glossary page.
Freehold
Key features
- No Onward Chain
- Tranquil & Secluded Location
- Edge Of Dartmoor & Tamar Valley
- Grade II Listed
- 17th Century
- Opportunity For Further 25 Acres
- Potential Fishing Rights
- Potential Woodland
- Scope For Off Grid Living
Description
SITUATION AND DESCRIPTION
A Grade II listed detached cottage located by the banks of the River Tavy, on the edge of the Bere Peninsula, with a true sense of off grid living, however only 10 mins from village shops and GWR train station. The property is ideally located between the Dartmoor National Park and Tamar Valley.
The property has been in the same family since 1928 and is now offered for sale with its immediate curtilage, including a detached garage and level garden with river frontage. By separate negotiation, there is a further approximate 25 acres consisting of; open pasture and deciduous woodland, detached, two-storey stone barn and fishing rights.
The main part of the house dates to the 16th Century and was extended in the 19th and 20th century. This special home is grade II listed with notable character and original features including fireplaces, large timber beams, period doors and stone floors. The property does require updating in areas and provides opportunity for the right buyer to create an incredible home.
The property is approached down a long, wooded no-through road, which is adopted, with no further dwellings in the near vicinity. It is incredibly peaceful, with only the sound of the river and the natural world in the valley.
The ground floor includes an entrance porch which leads into a reception room, which is currently used as a living/dining room and offers a fireplace with wood burner and deep sill windows overlooking the garden and river. The original part of the property is entered through an original wooden door and into the main living room. This sizeable room has many character features, including a further large fireplace and an open staircase to the first floor with a mullion window. The kitchen dining room is off the main living room and has a pantry and downstairs W/C. At the rear of the property is a room which is believed to have been the location of the old staircase and a separate rear scullery/utility room.
On the first floor are three double bedrooms and landing space which has been used as an occasional bedroom and would make a lovely study/home office area. The principal bedroom has exposed beams and views to the valley. The second bedroom overlooks the front of the property and again benefits from a vaulted ceiling with exposed beams. The third bedroom is located at the rear of the property, next to the bathroom and is currently utilised as a storage room. There is also a bathroom and separate W/C.
Included within the listing is a block built, open fronted garage which is accessed from the parking area. To the front of the property is the level garden which runs right up to the river's edge. This stretch of the Tavy is gently winding with deeper pools and little stone beaches.
The property is heated by the two fireplaces as well as night storage electric heaters. The hot water is supplied via an electric immersion tank. There is a private spring, which has a filter system which was added in 2021 with a collecting tank located in a field up the valley, and a two-chamber septic tank system for drainage with an overflow to the river. The windows are wooden and single glazed.
SERVICES
Mains electric, private water, private drainage.
Mobile Phone Signal & Broadband – The property is in an area where the mobile signal is restricted in the house and therefore the current residence use WiFi. The broadband is adequate for general working from home but would need to be bettered if required for increased activity.
OUTGOINGS
We understand this property is in band 'E' for Council Tax purposes.
DIRECTIONS
Please be aware that the lane to the property is very narrow - approximately 1.82m and crossed by water gullies. Larger cars or vehicles with low ground clearance are likely to be damaged if they try to access the property. Once at the property there is an ample area for easy turning.
What3words: loves.skippers.applauded
Sat Nav – Please use PL20 7HT which is the postcode for a house called ‘Great Hatch’ which is at the top of the lane down to the property. Once hear continue down the lane, through Great Hatch Woods, and the property will be found after approximately 0.6miles.
Brochures
Particulars- COUNCIL TAXA payment made to your local authority in order to pay for local services like schools, libraries, and refuse collection. The amount you pay depends on the value of the property.Read more about council Tax in our glossary page.
- Band: E
- PARKINGDetails of how and where vehicles can be parked, and any associated costs.Read more about parking in our glossary page.
- Yes
- GARDENA property has access to an outdoor space, which could be private or shared.
- Yes
- ACCESSIBILITYHow a property has been adapted to meet the needs of vulnerable or disabled individuals.Read more about accessibility in our glossary page.
- Ask agent
Energy performance certificate - ask agent
Yelverton, Devon
Add an important place to see how long it'd take to get there from our property listings.
__mins driving to your place
Get an instant, personalised result:
- Show sellers you’re serious
- Secure viewings faster with agents
- No impact on your credit score



Your mortgage
Notes
Staying secure when looking for property
Ensure you're up to date with our latest advice on how to avoid fraud or scams when looking for property online.
Visit our security centre to find out moreDisclaimer - Property reference MBY230324. The information displayed about this property comprises a property advertisement. Rightmove.co.uk makes no warranty as to the accuracy or completeness of the advertisement or any linked or associated information, and Rightmove has no control over the content. This property advertisement does not constitute property particulars. The information is provided and maintained by Mansbridge Balment, Tavistock. Please contact the selling agent or developer directly to obtain any information which may be available under the terms of The Energy Performance of Buildings (Certificates and Inspections) (England and Wales) Regulations 2007 or the Home Report if in relation to a residential property in Scotland.
*This is the average speed from the provider with the fastest broadband package available at this postcode. The average speed displayed is based on the download speeds of at least 50% of customers at peak time (8pm to 10pm). Fibre/cable services at the postcode are subject to availability and may differ between properties within a postcode. Speeds can be affected by a range of technical and environmental factors. The speed at the property may be lower than that listed above. You can check the estimated speed and confirm availability to a property prior to purchasing on the broadband provider's website. Providers may increase charges. The information is provided and maintained by Decision Technologies Limited. **This is indicative only and based on a 2-person household with multiple devices and simultaneous usage. Broadband performance is affected by multiple factors including number of occupants and devices, simultaneous usage, router range etc. For more information speak to your broadband provider.
Map data ©OpenStreetMap contributors.
