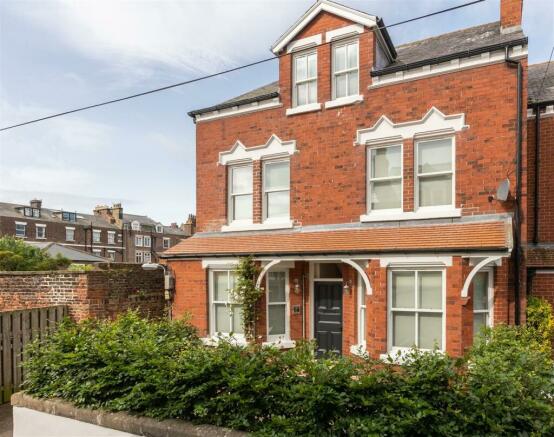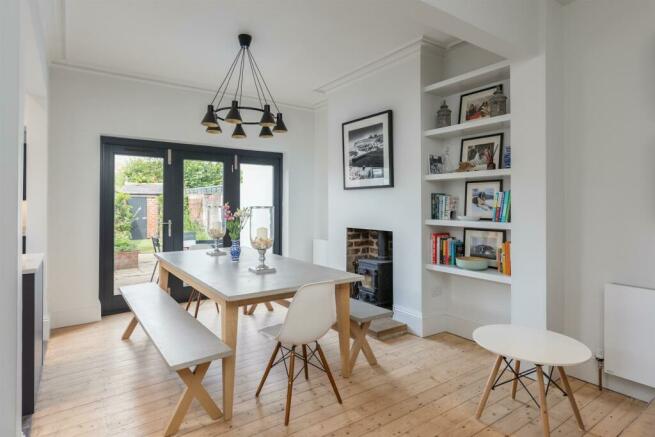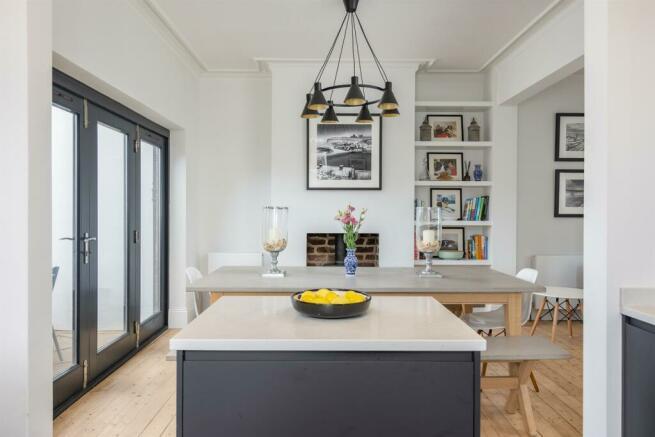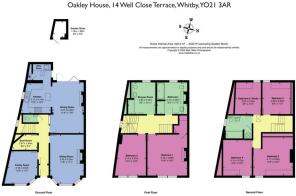
Oakley House, 14 Well Close Terrace, Whitby

- PROPERTY TYPE
House
- BEDROOMS
6
- BATHROOMS
3
- SIZE
2,422 sq ft
225 sq m
- TENUREDescribes how you own a property. There are different types of tenure - freehold, leasehold, and commonhold.Read more about tenure in our glossary page.
Freehold
Key features
- Attached Edwardian villa
- Accommodation of nearly 2500 sq ft arranged over three floors
- Elevated position, peaceful location, no passing traffic
- Six-bedroom family house with ample living and bedroom accommodation
- Comprehensively and beautifully renovated with great attention to detail
- Architectural detailing by William Deakins Architects
- Views to Whitby Abbey from the upper floors
- Prime location within easy walking distance of local amenities including the harbour, West Cliff and beach
Description
Oakley House is a double-fronted Edwardian villa built in 1905. The house benefits from an elevated position at the far end of a terrace within a prime residential location convenient for the town’s amenities. Comprehensively re-imagined and renovated in the last eighteen months, this family house offers light and flowing accommodation with well-proportioned living space, six bedrooms, three bathrooms and appealing outdoor space.
Additional Information - Entrance vestibule, staircase hall, 2 reception rooms, kitchen/dining/family room, utility room, boot room, cloakroom/wc, 6 bedrooms, 3 bathrooms, front garden and rear courtyard garden
Oakley House is a striking red brick double fronted family house with original features such as high ceilings, panelled doors, cornicing, floorboards and fireplaces. It has been comprehensively renovated in the last eighteen months as well as decorated internally and externally. Along with a new kitchen and utility room, there are new bathrooms, new boiler/radiators/towel rails, an unvented cylinder, new carpets and new window blinds (both privacy and Roman).
A traditional recessed porch with the original panelled front door opens to the vestibule and onto the hall flanked by two reception rooms. The splendid living room has a bay window and a wood-burning stove inset within exposed brickwork and set on a stone plinth. At the far end of the hall is a timber-framed glass panel and door bringing further light into the modern kitchen/dining/family/room with its wood-burning stove and space to accommodate a family-sized table and sofa. Bifold doors open onto the private west facing landscaped courtyard. The new kitchen includes a Britannia range with six-burner gas hob and two electric ovens, an island unit, quartzite worktops and an adjacent utility room with a single back door to the courtyard garden. The staircases with painted wooden balustrades and handrails rise to both upper floors. The hall and first floor landing are lit by a tall window and a skylight throws natural light onto the second floor landing. There are three bathrooms and six double bedrooms; all bathrooms benefit from high specification fixtures and fittings. The principal bedroom has a double sash window, striking marble fireplace and a built-in cupboard with hanging space and shelving. The five further bedrooms all have good ceiling heights and the four second floor bedrooms all have panelled walls with recessed shelving.
Outside - To the front is an appealing garden area with a stone terrace and planted borders which benefits from morning sunshine and is screened by mature beech hedging. At the rear, connected to the dining room via bifold doors, is a private, paved courtyard with raised flower beds which enjoys a west facing position and is not overlooked. At the far end is a small garden store. Permit parking is available (two for the house) with further annual permits available at the nearby West Cliff car park. As well as access from Well Close Terrace the property also has access onto Back St Hilda’s Terrace via a gate from the rear courtyard garden.
Environs - Sandsend 3 miles, Robin Hoods Bay 5 miles, Scarborough 19 miles, Pickering 21 miles, York 45 miles
Whitby lies on the North Yorkshire coastline at the edge of the North York Moors National Park and has long been a popular seaside town steeped in history. It offers a wide range of amenities - schools, shops, restaurants and cafés, including Botham’s of Whitby - all of which are within comfortable walking distance of Oakley House. The harbour and magnificent sandy beach are both a five minute walk away. The A171 lies half a mile to the north connecting to Scarborough and Middlesbrough as well as to the A169 south across the Moors to Pickering and on to York. The railway station offers rail links to surrounding areas.
General - Tenure: Freehold
EPC Rating: D
Services & Systems; Gas central heating, mains electric, mains water and drainage
Fixtures & Fittings: Only those mentioned in these sales particulars are included in the sale (i.e. including carpets, blinds, kitchen “white goods”). All others are specifically excluded but may be made available by separate negotiation.
Viewing: Strictly by appointment
Local Authority: North Yorkshire Council
Directions: Head to Well Close Terrace and Oakley House is the last house on the right.
Brochures
Oakley House, Whitby Brochure .pdfEnergy performance certificate - ask agent
Council TaxA payment made to your local authority in order to pay for local services like schools, libraries, and refuse collection. The amount you pay depends on the value of the property.Read more about council tax in our glossary page.
Band: D
Oakley House, 14 Well Close Terrace, Whitby
NEAREST STATIONS
Distances are straight line measurements from the centre of the postcode- Whitby Station0.2 miles
- Ruswarp Station1.2 miles
- Sleights Station2.5 miles
About the agent
Outstanding York Agent
Blenkin & Co is probably the most successful high profile independent estate agent in York. From our offices in Bootham, central York, we handle residential property sales across York, North Yorkshire, the East Riding and further afield, and have an outstanding track record that has endured for decades. Our portfolio includes multi-million pound country houses, townhouses, city apartments, boutique new developments and rura
Industry affiliations



Notes
Staying secure when looking for property
Ensure you're up to date with our latest advice on how to avoid fraud or scams when looking for property online.
Visit our security centre to find out moreDisclaimer - Property reference 32514887. The information displayed about this property comprises a property advertisement. Rightmove.co.uk makes no warranty as to the accuracy or completeness of the advertisement or any linked or associated information, and Rightmove has no control over the content. This property advertisement does not constitute property particulars. The information is provided and maintained by Blenkin & Co, York. Please contact the selling agent or developer directly to obtain any information which may be available under the terms of The Energy Performance of Buildings (Certificates and Inspections) (England and Wales) Regulations 2007 or the Home Report if in relation to a residential property in Scotland.
*This is the average speed from the provider with the fastest broadband package available at this postcode. The average speed displayed is based on the download speeds of at least 50% of customers at peak time (8pm to 10pm). Fibre/cable services at the postcode are subject to availability and may differ between properties within a postcode. Speeds can be affected by a range of technical and environmental factors. The speed at the property may be lower than that listed above. You can check the estimated speed and confirm availability to a property prior to purchasing on the broadband provider's website. Providers may increase charges. The information is provided and maintained by Decision Technologies Limited. **This is indicative only and based on a 2-person household with multiple devices and simultaneous usage. Broadband performance is affected by multiple factors including number of occupants and devices, simultaneous usage, router range etc. For more information speak to your broadband provider.
Map data ©OpenStreetMap contributors.





