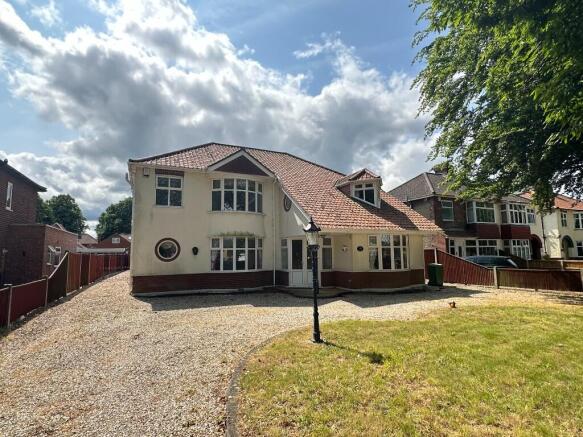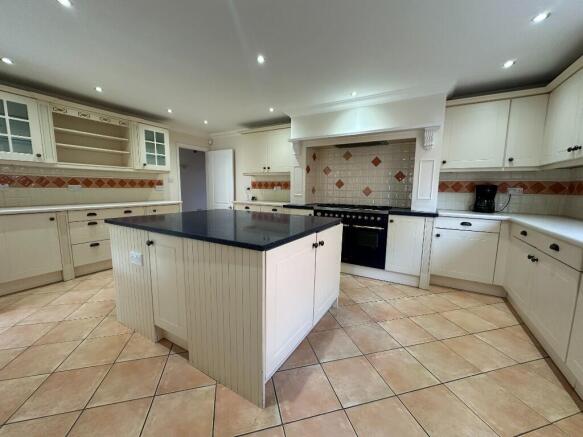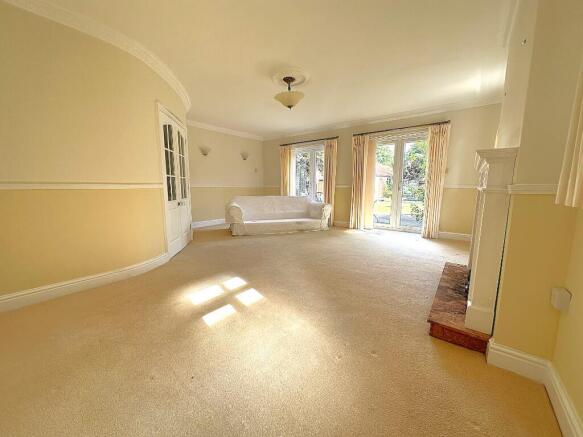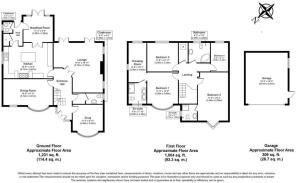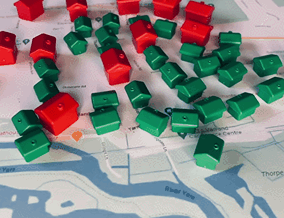
Plumstead Road East, Norwich, Norfolk

- PROPERTY TYPE
Detached
- BEDROOMS
5
- BATHROOMS
3
- SIZE
2,235 sq ft
208 sq m
- TENUREDescribes how you own a property. There are different types of tenure - freehold, leasehold, and commonhold.Read more about tenure in our glossary page.
Freehold
Key features
- DOUBLE GARAGE
- UNIQUE HOM E
- GAS CENTRAL HEATING
Description
ENTRANCE HALL
An inviting and spacious area overlooked by the gallery landing above, and giving access to all rooms.
SNUG
A good size room with bay window to the front enjoying view over the gardens.
GROUND FLOOR CLOAKROOM
With ample space for coats and shoes, Door to:-
DINING ROOM
Enjoying light and views to the front through the bow window and adjacent circular window. This room can adequately cope with a 12 seater table along with a dresser.
LOUNGE
An L-shaped room flooded with light via the dual french doors opening into the rear gardens. There are dual windows to the side and main focal point gas fireplace with marble and surround with ornate mantle.
KITCHEN
A selection of ivory white units in a contemporary style with central island unit with granite worktop. There is an inbuilt six ring gas range with oven below and extractor above, integral dishwasher and plumbing for washing machine, a spacious room indeed.
BREAKFAST ROOM
Flooded with light to the rear with doors giving access to the gardens with ample space for table and chairs. Alternatively an additional room to sit and enjoy the garden view.
REAL LOBBY
With utility cupboard with storage wired for light and power.
WC
With low level WC and wash basin.
Stairs, first floor
LANDING
An impressive galleried landing with doors to all rooms, enjoying the view over the entrance hall below.
MAIN BEDROOM
A good size double bedroom with window to the front, open to
DRESSING ROOM
A substantial dressing room, fully fitted with cupboards, drawers and wardrobes enjoying views over the rear gardens.
ENSUITE
Modern suite with low level WC, his and hers contemporary wash basin and walk in wet room shower all with complementing, splashback and surrounds with glass screens.
AIRING CUPBOARD
with combination Worcester boiler for central heating and domestic hot water and lots of storage.
BEDROOM
A good size double bedroom with views overlooking the rear gardens.
BATHROOM
Three piece white suite in a heritage style with corner bath and splashbacks.
BEDROOM
A good size single bedroom with view overlooking the rear gardens, alternatively a home office.
GUEST ROOM
A considerable double bedroom with unique dormer window to the front.
ENSUITE
The property is approached via a coach driveway with dual wrought iron gates behind a brick and wrought iron wall. There are lawns with shingle drive and mature tree. Access to the side of the property leads to the rear gardens with driveway giving access to a double garage wired for light and power with electric up and over door, the gardens having lawns and summer house plus a deep pond and decked area adjacent to the main living room.
OUTSIDE
The property is approached via a coach driveway with dual wrought iron gates behind a brick and wrought iron wall. There are lawns with shingle drive and mature tree. Access to the side of the property leads to the rear gardens with driveway giving access to a double garage wired for light and power with electric up and over door, the gardens having lawns and summer house plus a deep pond and decked area adjacent to the main living room.
Council tax band: D
- COUNCIL TAXA payment made to your local authority in order to pay for local services like schools, libraries, and refuse collection. The amount you pay depends on the value of the property.Read more about council Tax in our glossary page.
- Band: D
- PARKINGDetails of how and where vehicles can be parked, and any associated costs.Read more about parking in our glossary page.
- Garage,Driveway
- GARDENA property has access to an outdoor space, which could be private or shared.
- Front garden,Rear garden
- ACCESSIBILITYHow a property has been adapted to meet the needs of vulnerable or disabled individuals.Read more about accessibility in our glossary page.
- Ask agent
Energy performance certificate - ask agent
Plumstead Road East, Norwich, Norfolk
Add an important place to see how long it'd take to get there from our property listings.
__mins driving to your place
Get an instant, personalised result:
- Show sellers you’re serious
- Secure viewings faster with agents
- No impact on your credit score
Your mortgage
Notes
Staying secure when looking for property
Ensure you're up to date with our latest advice on how to avoid fraud or scams when looking for property online.
Visit our security centre to find out moreDisclaimer - Property reference Zmortonreeves0003493459. The information displayed about this property comprises a property advertisement. Rightmove.co.uk makes no warranty as to the accuracy or completeness of the advertisement or any linked or associated information, and Rightmove has no control over the content. This property advertisement does not constitute property particulars. The information is provided and maintained by Morton Reeves Estate Agents, Norwich. Please contact the selling agent or developer directly to obtain any information which may be available under the terms of The Energy Performance of Buildings (Certificates and Inspections) (England and Wales) Regulations 2007 or the Home Report if in relation to a residential property in Scotland.
*This is the average speed from the provider with the fastest broadband package available at this postcode. The average speed displayed is based on the download speeds of at least 50% of customers at peak time (8pm to 10pm). Fibre/cable services at the postcode are subject to availability and may differ between properties within a postcode. Speeds can be affected by a range of technical and environmental factors. The speed at the property may be lower than that listed above. You can check the estimated speed and confirm availability to a property prior to purchasing on the broadband provider's website. Providers may increase charges. The information is provided and maintained by Decision Technologies Limited. **This is indicative only and based on a 2-person household with multiple devices and simultaneous usage. Broadband performance is affected by multiple factors including number of occupants and devices, simultaneous usage, router range etc. For more information speak to your broadband provider.
Map data ©OpenStreetMap contributors.
