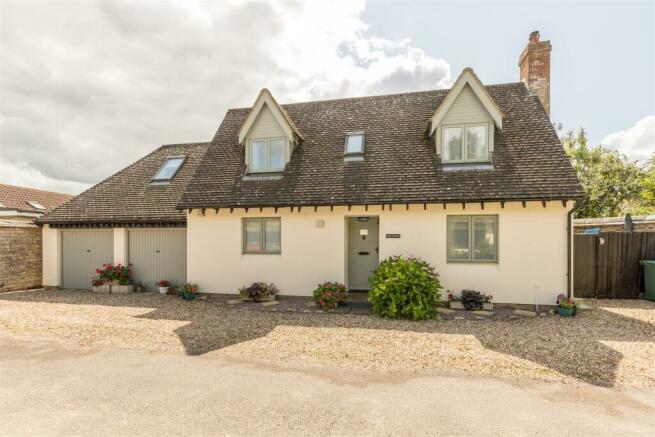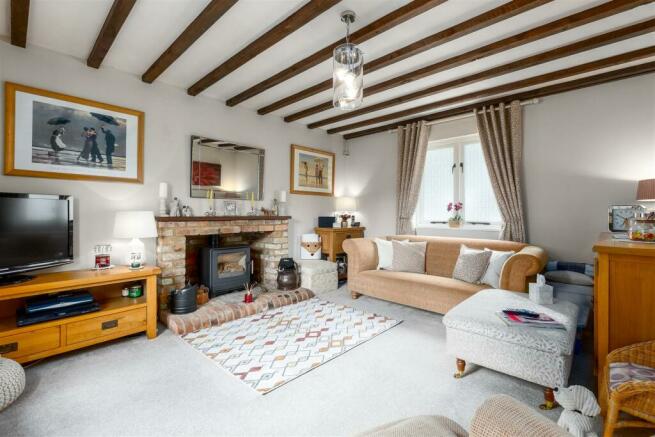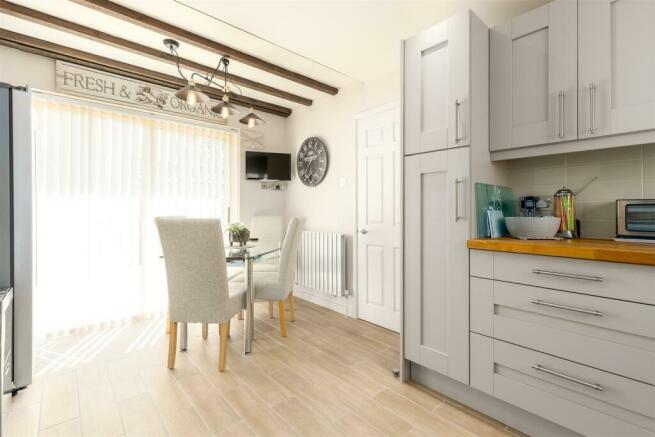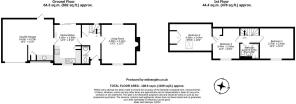
Westlands Avenue, Weston-On-The-Green
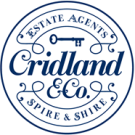
- PROPERTY TYPE
Detached
- BEDROOMS
3
- BATHROOMS
1
- SIZE
Ask agent
- TENUREDescribes how you own a property. There are different types of tenure - freehold, leasehold, and commonhold.Read more about tenure in our glossary page.
Freehold
Key features
- Really interesting design
- Quiet village lane location
- A lovely flow, light & bright
- Recent new kitchen
- Recent new bathroom
- Three welcoming, bright bedrooms
- Double garage, part used as utility
- Ample parking across front
- South-facing walled garden
Description
Weston-on-the-Green is a small and pretty village just to the North of Oxford. A drive past gives little hint to its ancient origins, which include the local church dating in part to the 12th century. Today it is well known by locals for some lovely architecture, two excellent pub/ restaurants, The Milk Shed, a highly acclaimed cafe/ restaurant, a great local store/ Post Office and the Weston Manor Hotel which is a business venue as well as offering " mystery" and other themed nights. The access to all points of the compass is exceptional via both road and rail, with Oxford, London, Birmingham and Milton Keynes all easily accessible. Schooling is also amply catered for with several primary and secondary schools locally which enjoy high Ofsted ratings. Fibre broadband is available in the village.
Hollyhocks is an intriguing house, and one of just three built by an architect with a flair for individual design. This has resulted in a house with really great character as well as practical space. Today it's in lovely condition throughout as a result of some very tasteful additions our client has made to it over the last few years, elevating the standard of finish and decor throughout.
The house starts with a smart and high quality timber front door that opens into a deliciously bright hall off which a cloak room and deep storage cupboard are fitted. Over to the right, the very characterful living room is almost square in proportions and double aspect, hence effortlessly light on all but the dullest of days. A pretty brick fireplace has been fitted with a modern wood burning stove, the perfect winter companion. This plus the overhead timbers give it a real charm that you wouldn't expect from a modern property.
Back across the hallway, our client has recently refitted the whole kitchen, with the result being a really stylish and attractive space that’s also easy to use. Classically elegant units wrap around three sides, topped off with thick timber tops and also featuring a modern double oven and hob, plus a dishwasher. And there's ample space for a US-style fridge/freezer if desired. To the other end the space is perfect for a dining table in front of sliding doors at the rear that open onto the south facing garden, taking maximum advantage of the outside space and the lovely outlook.
For those wanting either useful storage, or more accommodation, there’s a double garage next to the kitchen. One half was converted for use as a temporary kitchen while our client was conducting the works. On completion, they were so impressed with the temporary arrangement this has remained as a utility room! Plumbing for a washing machine, a range of units including a sink, plus a part-wall between the two garages, ensures it's a very effective and complete utility as it stands. But it could easily be removed or more fully converted, as desired.
Upstairs, large windows bring in great light, and as with downstairs there is character here that’s unusual in a house of this age. The two main bedrooms are utterly charming, both with vaulted ceilings that add a little extra individuality and character, and one is equipped with a large fitted wardrobe. The third bedroom is used much more as a mix of study and walk-through child's bedroom today, but it could just as easily be enclosed as a separate space if desired. Just as with the kitchen downstairs, the bathroom has also been immaculately refitted. The stylish side of neutral, it is a really lovely place to be, and practical too with both a vanity sink and a shower over the bath. The roof light window also ensures it’s bright at all times.
At the front, the house sits back behind a peaceful lane with passing traffic limited only to the few neighbours as it's a no through road. A gravelled area runs the breadth of the whole house, providing ample and generous parking. The garage is situated on the left-hand end, and to the right a gate leads into the rear garden.
This has been purposely paved across the larger area for ease of maintenance, but could very easily be landscaped with a lawn if desired. It’s a wonderful place to be, facing south and running the full width of the plot hence there is ample room for summer dining as well as more green-fingered pursuits! And surrounded by a stone wall, it is discreet and private, as well as secure for pets and children.
Brochures
Westlands Avenue, Weston-On-The-GreenMaterial InformationBrochureCouncil TaxA payment made to your local authority in order to pay for local services like schools, libraries, and refuse collection. The amount you pay depends on the value of the property.Read more about council tax in our glossary page.
Band: E
Westlands Avenue, Weston-On-The-Green
NEAREST STATIONS
Distances are straight line measurements from the centre of the postcode- Islip Station2.7 miles
- Tackley Station3.1 miles
- Bicester Town Station3.9 miles
About the agent
Cridland and Co are a totally independent, family-run estate agency specialising in selling and letting property across North Oxfordshire and the Cotswolds. We are well known for handling properties of architectural or special interest, however our expertise covers a wide spectrum of prices and types. To us the average estate agent's standards might be good enough to sell washing machines but they are not good enough to sell houses.
We are different from every other agency we know. We l
Notes
Staying secure when looking for property
Ensure you're up to date with our latest advice on how to avoid fraud or scams when looking for property online.
Visit our security centre to find out moreDisclaimer - Property reference 32778261. The information displayed about this property comprises a property advertisement. Rightmove.co.uk makes no warranty as to the accuracy or completeness of the advertisement or any linked or associated information, and Rightmove has no control over the content. This property advertisement does not constitute property particulars. The information is provided and maintained by Cridland & Co, Caulcott. Please contact the selling agent or developer directly to obtain any information which may be available under the terms of The Energy Performance of Buildings (Certificates and Inspections) (England and Wales) Regulations 2007 or the Home Report if in relation to a residential property in Scotland.
*This is the average speed from the provider with the fastest broadband package available at this postcode. The average speed displayed is based on the download speeds of at least 50% of customers at peak time (8pm to 10pm). Fibre/cable services at the postcode are subject to availability and may differ between properties within a postcode. Speeds can be affected by a range of technical and environmental factors. The speed at the property may be lower than that listed above. You can check the estimated speed and confirm availability to a property prior to purchasing on the broadband provider's website. Providers may increase charges. The information is provided and maintained by Decision Technologies Limited. **This is indicative only and based on a 2-person household with multiple devices and simultaneous usage. Broadband performance is affected by multiple factors including number of occupants and devices, simultaneous usage, router range etc. For more information speak to your broadband provider.
Map data ©OpenStreetMap contributors.
