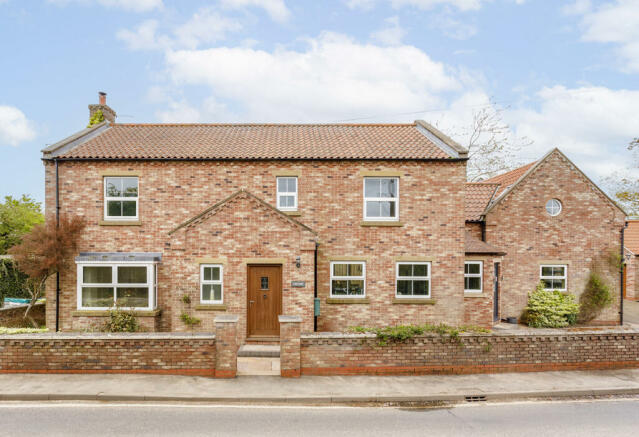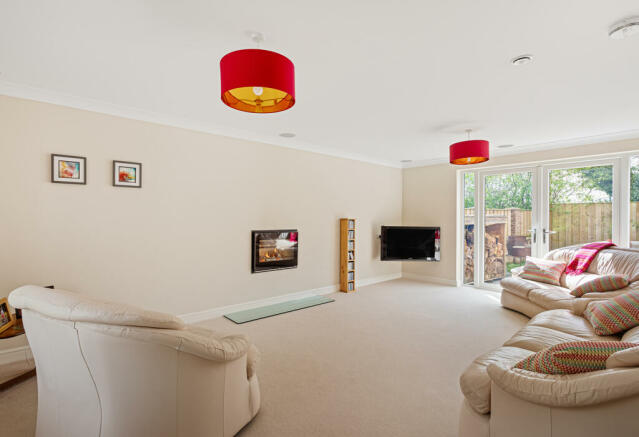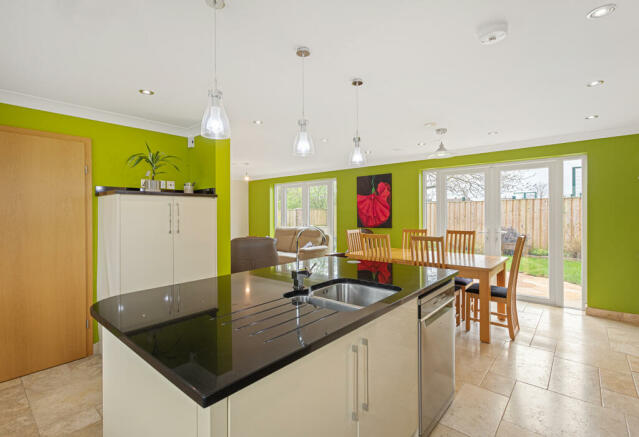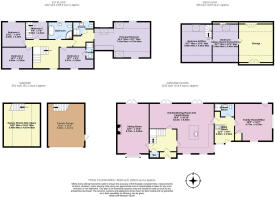
Fangfoss, York

- PROPERTY TYPE
Detached
- BEDROOMS
5
- BATHROOMS
4
- SIZE
3,619 sq ft
336 sq m
- TENUREDescribes how you own a property. There are different types of tenure - freehold, leasehold, and commonhold.Read more about tenure in our glossary page.
Freehold
Key features
- Contemporary home
- Strong energy efficiency
- Flexible space
- Impressive reception rooms
- Sought-after village with excellent primary school
Description
This desirable property has outstanding accommodation with high quality and tasteful fixtures, this stunning family home has had multiple improvements. Benefitting from being naturally light throughout; the accommodation offers tremendous space for entertaining and family living. It is in an ideal position, within walking distance of the many amenities Fangfoss provides. The house benefits from beautiful reception space and five (or more) generous bedrooms.
Property Description.
The environmental strengths of Fairfield are particularly noticeable and enhance the property through its construction and internal fittings. These provide the house with a high energy efficiency band of C (only 2 points below a Band B), which is especially strong given the overall sqft. Benefitting from being highly insulated and having a ground source heat pump and a wet underfloor heating system, the house has a significant hot water tank with a Diplomat control unit. There is also an air recovery system (mechanical ventilation heat recovery) unit. This offers the advantage of recirculating heat produced within the house.
The front porch leads into the spacious and naturally bright entrance hall which offers a welcoming feel to the house, it has a central, sweeping oak staircase with double-height ceilings to the first-floor landing and a useful space for furniture with Jerusalem limestone tiled flooring. There is a cloakroom off the hall with modern white fittings and storage below the wash hand basin. The adjacent sitting room has views onto the rear private garden, and access into it from the double doors. This impressive room has an inviting feel, there is a lovely dual aspect, and it offers ample space for entertaining, together with having a contemporary looking woodburning stove.
The entrance hall leads separately into the kitchen with the family room and dining area. This has attractive proportions. There are two sets of double doors leading into the garden and it provides family friendly and sociable space. The open plan kitchen, with a dual aspect, offers a stunning statement at the heart of this property. It has been fitted with tasteful and high-quality wall and base units, complemented by a granite worksurface. The dual aspect together with the glass doors allows the room to flood with natural light. A central island, also with a granite worksurface incorporates five cupboards. Integrated appliances include two Neff ovens, an induction hob, two warming trays, a microwave ovens, and one steam oven. The kitchen provides an excellent range of storage space with high quality and tasteful gloss units with Jerusalem limestone tiled flooring with fossils running through.
The family room, with dining area and kitchen have been designed to allow full benefit of the views onto the beautifully private garden. This space is set out to capture lovely natural light and offers wonderful flexibility for family life. Beyond the kitchen is a utility area which benefits from integrated base cupboards, a granite worksurface, plumbing for a washing machine, shoe cupboard and hanging space for coats. A ground floor shower room has a fully tiled floor and walls, a rainfall shower, and modern white fittings.
Off the utility is a further useful room which provides great flexibility and potential. It has access to the rear garden and an attractive dual aspect. Currently used as an office, it would also make a perfect family room, games room or ground floor bedroom. It has a ceramic wood effect tiles floor, integrated storage, and it houses the integrated central vacuum system which operates throughout the house.
The generously sized, galleried landing has a space by the window suitable for displaying occasional furniture and the elevated view towards the Wolds is especially attractive. The principal bedroom offers tremendous space, there is a generous range of integrated wardrobes with good depth. This bedroom has a dual aspect, beautiful ceiling height with beams, attractive round windows, and views towards the Wolds. The en-suite shower room has modern, high-quality fittings with a walk-in rainfall shower, fully tiled surround, and a heated towel rail.
Bedroom two is also an especially generous room which benefits from an en-suite shower room and integrated wardrobes. The en-suite has modern white fittings, a heated towel rail, a rainfall shower and it is fully tiled. Bedrooms three, four and five on the first floor share the family bathroom. This has a modern, deep bath, a separate shower, it is fully tiled, there is a heated towel rail, and it has a ceramic tiled oak effect floor.
The house accommodation provides the ideal balance for entertaining and accommodating family life. There is the benefit of double glazing throughout and an integrated Sonos sound system incorporating ceiling and wall speakers within four areas of the house including the sitting room, and ground floor, principal bedroom, and the second-floor office. The quality of finish and attention to detail here is not seen in many houses.
There is a detached double garage which has an electric up and over vehicle door, concrete floor, electricity, and a first floor which provides scope for a variety of further uses.
Outside.
There is ample off-street parking for multiple vehicles on the block brick drive. A path leads to the front of the house and a brick wall encompasses the front elevation. The enclosed west facing rear garden is laid to lawn, with raised borders with mature shrubs. There is an attractive patio by the sitting room, dining room and family room which makes it perfect for summer entertaining.
Services.
Mains electricity and drainage are installed. Ground source heat pump. Wet underfloor heating.
Directions.
Postcode – YO41 5QP
For a precise location, please use the What3words App///ally.coasters.button
Location.
Fangfoss is a desirable village, conveniently located for quick and easy access into the thriving and well-served market town of Pocklington. The village has a popular CoE primary school, an excellent pub The Carpenter’s Arms, a world-famous maker of handmade rocking horses, a pottery, Jubilee play park with playing fields. There is a beautiful walk over open countryside from the village which leads to the village of Bishop Wilton, passing through High Belthorpe Farm where the popular The Shire Café & Gelateria is located. Fangfoss is host to the annual two-day Festival of Practical Arts, Fangfest. St. Martin’s Church which has community hub facilities is host to services throughout the year and Airfield Nurseries, a short drive away, is a well-stocked garden centre.
Pocklington is a historic and traditional market town with a wonderful variety of high-quality independent retailers including coffee shops, restaurants, butchers, bakers, gift shops and home /interior design shops. The town has strong state and independent schooling with a choice of nurseries, primary and secondary education. There are national supermarkets and quick access onto the A1079 to head east and west. A rich variety of sporting, recreational, educational, and cultural activities are available within close walking distance. Francis Scaife Sports Centre has a swimming pool, gym, squash courts, a variety of fitness classes, sports clubs, and sports hall. Burnby Hall Gardens located within Pocklington is “a jewel in Yorkshire’s crown” and home to a national collection of water lilies, the gardens host an annual tulip festival, Sunday brass band concerts and has a well-regarded tearoom. The Pocklington Arts Centre is a popular and well-known asset in the town and is home to cinema, music, comedy, and theatre productions.
The Wolds and Vale of York is an unspoilt part of Yorkshire, offering phenomenal walking and cycling opportunities with the high rolling Wolds being classic David Hockney countryside renowned for its big views and its vast, rolling arable countryside. The coast can be reached with beautiful beaches at Fraisthorpe, Filey and Skipsea. Numerous golf courses are within easy reach.
Beverley, about seventeen miles south-east, is an historic and attractive market town with Beverley Minster, a racecourse and a variety of high quality, independent and national retailers.
The historic city of York, Hull (awarded City of Culture in 2017) and Leeds are all within reach and commuting distance. York offers an excellent range of independent and national retailers, sporting, cultural and recreational facilities expected from such a well-regarded city, together with its famous racecourse. The mainline railway station in York provides services to all parts of the UK and a fast train to London Kings Cross in under 2 hours.
Council tax band: E
Brochures
Brochure - version 1- COUNCIL TAXA payment made to your local authority in order to pay for local services like schools, libraries, and refuse collection. The amount you pay depends on the value of the property.Read more about council Tax in our glossary page.
- Band: E
- PARKINGDetails of how and where vehicles can be parked, and any associated costs.Read more about parking in our glossary page.
- Garage,Driveway,Off street
- GARDENA property has access to an outdoor space, which could be private or shared.
- Rear garden,Enclosed garden,Front garden
- ACCESSIBILITYHow a property has been adapted to meet the needs of vulnerable or disabled individuals.Read more about accessibility in our glossary page.
- Ask agent
Fangfoss, York
NEAREST STATIONS
Distances are straight line measurements from the centre of the postcode- York Station10.6 miles
About the agent
North Residential is the leading estate agent in the North of England with their office located in the popular town of Pocklington, covering the surrounding areas of the East Riding and York. North Residential does things differently - we are more than an estate agent. Selling is our specialty.
North Residential are the premier estate agency in Yorkshire, servicing the needs of buyers and sellers across East Yorkshire for town, village and country property. Office Head Scott Holley, wh
Notes
Staying secure when looking for property
Ensure you're up to date with our latest advice on how to avoid fraud or scams when looking for property online.
Visit our security centre to find out moreDisclaimer - Property reference ZNorthResPock0003499028. The information displayed about this property comprises a property advertisement. Rightmove.co.uk makes no warranty as to the accuracy or completeness of the advertisement or any linked or associated information, and Rightmove has no control over the content. This property advertisement does not constitute property particulars. The information is provided and maintained by North Residential, Pocklington. Please contact the selling agent or developer directly to obtain any information which may be available under the terms of The Energy Performance of Buildings (Certificates and Inspections) (England and Wales) Regulations 2007 or the Home Report if in relation to a residential property in Scotland.
*This is the average speed from the provider with the fastest broadband package available at this postcode. The average speed displayed is based on the download speeds of at least 50% of customers at peak time (8pm to 10pm). Fibre/cable services at the postcode are subject to availability and may differ between properties within a postcode. Speeds can be affected by a range of technical and environmental factors. The speed at the property may be lower than that listed above. You can check the estimated speed and confirm availability to a property prior to purchasing on the broadband provider's website. Providers may increase charges. The information is provided and maintained by Decision Technologies Limited. **This is indicative only and based on a 2-person household with multiple devices and simultaneous usage. Broadband performance is affected by multiple factors including number of occupants and devices, simultaneous usage, router range etc. For more information speak to your broadband provider.
Map data ©OpenStreetMap contributors.





