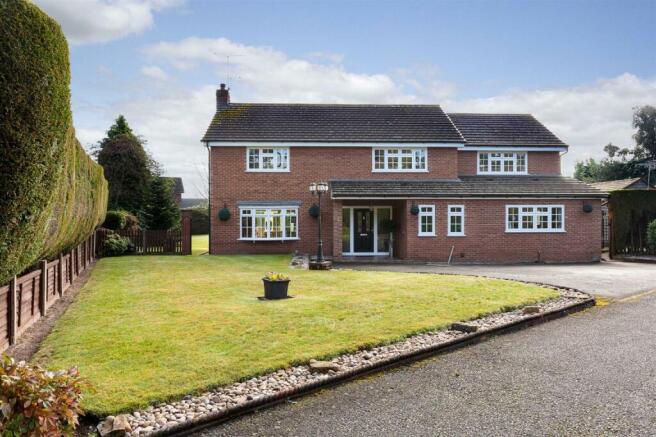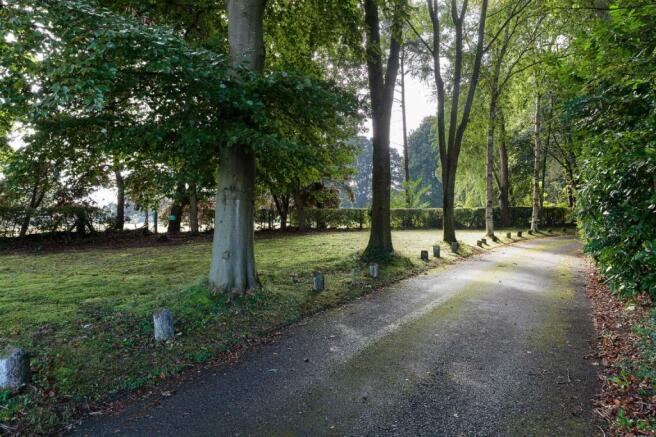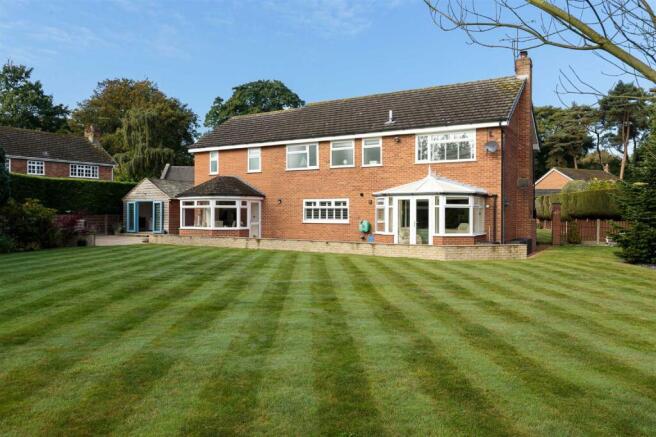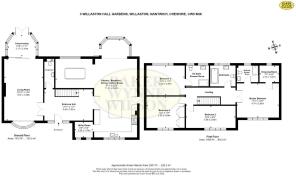Willaston Hall Gardens, Willaston, Nantwich

- PROPERTY TYPE
Detached
- BEDROOMS
4
- BATHROOMS
4
- SIZE
Ask agent
- TENUREDescribes how you own a property. There are different types of tenure - freehold, leasehold, and commonhold.Read more about tenure in our glossary page.
Freehold
Description
Summary - Reception Hall/Study, Cloakroom, Living Room, Conservatory, Kitchen/Family Room open to Dining Room, Utility Room, Landing, Master Bedroom with En-suite Dressing Room and Shower Room, Bedroom No.2 with Ensuite Shower Room, Two Further Double Bedrooms, Bathroom, Gas Central Heating, uPVC Double Glazed Windows, Garden Room/Home Office, Car Parking Spaces, Gardens
Description - This fabulous detached house is constructed of brick under a tiled roof and approached over a long private tree lined drive. Willaston Hall Gardens forms a select development of only four detached houses. The house has been enlarged and reconfigured by the present owners in recent years. Upon inspection one will instantly note the intelligent design, superb specification and sheer size of the property which extends to about 2500 sqft.
The large gardens have matured over the years and provide a wonderful setting.
Location And Amenities - Willaston offers a wide selection of local amenities including a primary school, nursery, local shops, a selection of public houses, a village hall with an active social calendar and community groups, plus a Church and mini supermarket. There are highly reputable local schools and nurseries easily accessible from the property. There is also plenty to see and do in the area along with an abundance of countryside and riverside walks and cycle paths. Cheerbrook Farm Shop is close by and provides farm shop, café and butchers.
The historic market town of Nantwich is a short travelling distance away, approximately 1.5 miles and is renowned for its beautiful architecture and character. The town offers an excellent selection of independent shops, eateries, restaurants and bars, but also provides more extensive facilities including renowned Primary and Secondary Schools and three major supermarkets.
Approximate Distances - The property is considered ideally placed for the commuter, with a network of excellent road links, giving immediate access to the M6 motorway at Junction 16, via the A500 (7 miles). Crewe Station (2.5 miles) presently offers fast access into London (90 minutes) and other major cities with future improvements underway.
Directions - From the agents office on Pepper Street, turn right onto Beam Street. At the traffic lights turn left onto Millstone Lane /B5074. At the main roundabout take the 1st exit onto Crewe Road / B5338. Proceed for 1 mile and the entrance for Willaston Hall Gardens is on the right hand side, opposite Willaston War memorial.
The Accomodation Comprises - With approximate measurements
Entrance Porch - Quarry tiled floor
Reception Hall/Study - 17'10" x 11'6" - Composite entrance door, double doors to living room and kitchen, oak flooring, radiator
Cloakroom - White suite comprising low flush WC and hand basin, Worcester gas fired central heating boiler, fully tiled walls, tiled floor
Living Room - 22'9" x 14'5" - Chesney lime-stone fire place with granite hearth, Aga multi fuel stove, oak flooring, double glazed bow window to front, sliding double glazed windows to conservatory, radiator
Conservatory - 7'10" x 10'5" - Tiled floor with underfloor heating, brick base, uPVC double glazed windows and French windows to garden
Kitchen/Breakfast/Family Room Open To Dining Room - 36'9" x 15'6" - Stainless steel 1 ½ bowl sink unit, superb range of oak floor standing cupboard and drawer units with granite worktops, island unit/breakfast bar, wine cooler, Elan Rangemaster cooker with extractor hood above, inset for American style refridgerator, double glazed window with shutters, three double glazed windows, double glazed door to garden, tiled floor with underfloor heating, radiator, open to :-
Dining Room - 14'3" x 10'9" - Double glazed window with shutters, ceiling cornices, radiator
Utility Room - 6'7" x 5'8" - Plumbing for dishwasher and washing machine, tiled floor, two double glazed windows
Stairs From Reception Hall To First Floor Landing - 18'3" x 6'4" - Access to loft, double doors to Master Bedroom
Master Bedroom - 15'5" x 12'7" - Ceiling cornices, inset ceiling lighting, double glazed window, radiator
Ensuite Dressing Room - 7'2" x 6'3" - Hanging fittings and shelving, double glazed window, access to loft, radiator
Ensuite Shower Room - 7'9" x 6'2" - White suite comprising low flush WC and pedestal hand basin, tiled shower cubicle with shower, fully tiled walls, chrome radiator/towel rail
Bathroom - 9'3" x 7'3" - White suite comprising free standing bath, pedestal hand basin and low flush WC, fully tiled walls, double glazed window, chrome radiator/towel rail
Bedroom No.2 - 14'2" x 10'10" - Ceiling cornices, inset ceiling lighting, radiator
Ensuite Shower Room - 8'5" x 7'2" - White suite comprising low flush WC and pedestal hand basin, tiled shower cubicle with shower, fully tiled walls, inset ceiling lighting, two double glazed windows, chrome radiator/towel rail
Bedroom No.3 - 14'2" x 11'6" - Two fitted double wardrobes, ceiling cornices, inset ceiling lighting, double glazed window, radiator
Bedroom No.4 - 18'3" x 8'2" - Inset ceiling lighting, ceiling cornices, double glazed window, radiator
Outside - Car parking and turning area. Exterior lighting. Outside tap. Block paved area with stone wall leading to an Indian stone flagged patio and GARDEN ROOM/HOME OFFICE 13'6" x 11'7" double glazed French window, double glazed window, power and light, insulated floor, walls and ceiling.
Gardens - The gardens are extensively lawned with herbaceous and flower borders, specimen trees, shrubs and a paved path.
Services - All mains services are connected to the property.
N.B. Tests have not been made of electrical, water, gas, drainage and heating systems and associated appliances, nor confirmation obtained from the statutory bodies of the presence of these services. The information given should therefore be verified prior to a legal commitment to purchase.
Tenure - FREEHOLD
Viewing - By appointment with Baker, Wynne & Wilson
38 Pepper Street, Nantwich,
Tel.
Brochures
Willaston Hall Gardens, Willaston, NantwichBrochure- COUNCIL TAXA payment made to your local authority in order to pay for local services like schools, libraries, and refuse collection. The amount you pay depends on the value of the property.Read more about council Tax in our glossary page.
- Band: F
- PARKINGDetails of how and where vehicles can be parked, and any associated costs.Read more about parking in our glossary page.
- Yes
- GARDENA property has access to an outdoor space, which could be private or shared.
- Yes
- ACCESSIBILITYHow a property has been adapted to meet the needs of vulnerable or disabled individuals.Read more about accessibility in our glossary page.
- Ask agent
Energy performance certificate - ask agent
Willaston Hall Gardens, Willaston, Nantwich
Add an important place to see how long it'd take to get there from our property listings.
__mins driving to your place
Get an instant, personalised result:
- Show sellers you’re serious
- Secure viewings faster with agents
- No impact on your credit score



Your mortgage
Notes
Staying secure when looking for property
Ensure you're up to date with our latest advice on how to avoid fraud or scams when looking for property online.
Visit our security centre to find out moreDisclaimer - Property reference 32990021. The information displayed about this property comprises a property advertisement. Rightmove.co.uk makes no warranty as to the accuracy or completeness of the advertisement or any linked or associated information, and Rightmove has no control over the content. This property advertisement does not constitute property particulars. The information is provided and maintained by Baker Wynne & Wilson, Nantwich. Please contact the selling agent or developer directly to obtain any information which may be available under the terms of The Energy Performance of Buildings (Certificates and Inspections) (England and Wales) Regulations 2007 or the Home Report if in relation to a residential property in Scotland.
*This is the average speed from the provider with the fastest broadband package available at this postcode. The average speed displayed is based on the download speeds of at least 50% of customers at peak time (8pm to 10pm). Fibre/cable services at the postcode are subject to availability and may differ between properties within a postcode. Speeds can be affected by a range of technical and environmental factors. The speed at the property may be lower than that listed above. You can check the estimated speed and confirm availability to a property prior to purchasing on the broadband provider's website. Providers may increase charges. The information is provided and maintained by Decision Technologies Limited. **This is indicative only and based on a 2-person household with multiple devices and simultaneous usage. Broadband performance is affected by multiple factors including number of occupants and devices, simultaneous usage, router range etc. For more information speak to your broadband provider.
Map data ©OpenStreetMap contributors.




