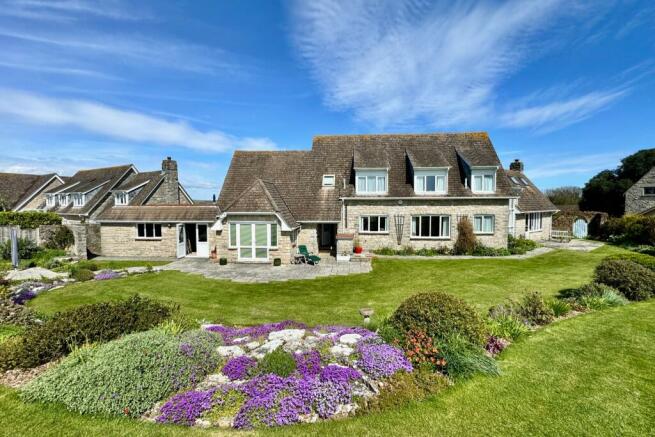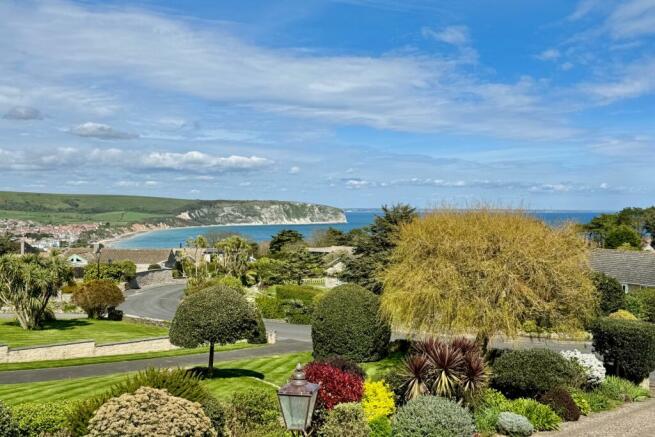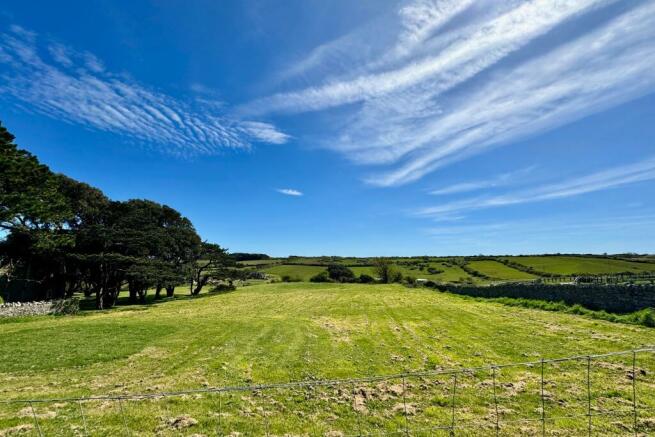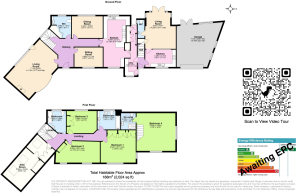Russell Avenue, Swanage

- PROPERTY TYPE
Detached
- BEDROOMS
4
- BATHROOMS
3
- SIZE
Ask agent
- TENUREDescribes how you own a property. There are different types of tenure - freehold, leasehold, and commonhold.Read more about tenure in our glossary page.
Freehold
Key features
- OUTSTANDING DETACHED FAMILY HOUSE
- SELECT CUL-DE-SAC POSITION
- ADJOINING OPEN COUNTRY AT THE REAR
- FINE VIEWS ACROSS THE TOWN TO SWANAGE BAY IN THE DISTANCE
- IMMACULATELY PRESENTED, SPACIOUS ACCOMMODATION
- 3 RECEPTION ROOMS
- 3 DOUBLE BEDROOMS, 2 BATHROOMS
- 2 STOREY ANNEXE
- ATTACHED GARAGE & PARKING FOR SEVERAL VEHICLES
- LARGE GARDEN OF APPROX. 0.6 OF AN ACRE
Description
It was constructed during the early 1970s to a high specification and has attractive external elevations of natural Purbeck stone under a pitched roof covered with Hardroe concrete tiles.
Offering immaculately presented, spacious accommodation with fine views across the town to Swanage Bay in the distance and a well tended landscaped garden, which extends to approx. 0.6 of an acre. Summerhill is ideally located for walkers, dog owners and enjoying the dramatic coastline.
The large entrance hall welcomes you to this fine home and leads through to the dual aspect living room which enjoys views over the town to Ballard Down and the sea. This superb room, with feature woodburning stove and wood panelled ceiling also has access to the rear garden. The kitchen spans the entire depth of the property and is fitted with an extensive range of wooden units with contrasting worktops, integrated appliances and has ample space for a breakfast table. There are also 2 further reception rooms and a spacious cloakroom on this level.
Living Room 7.11m x 4.14m excl bay (23'4" x 13'7" excl bay)
Sitting Room 3.93m x 2.71m (12'11" x 8'11")
Dining Room 4.24m x 3.02m (13'11" x 9'11")
Kitchen 6.95m x 2.73m max (22'10" x 8'11" max)
Utility 5.66m x 1.66m max (18'7" x 5'5")
Cloakroom 2.56m x 1.81m (8'5" x 5'11")
There is a personal entrance to a two storey annexe which comprises a good sized living room with double doors leading to the paved patio and garden, seamlessly blending the inside and outside living space. A separate kitchen, cloakroom and dual aspect en-suite bedroom completes the accommodation. The annexe could easily be included back into the main accommodation, if desired.
Living Room 5.04m x 4.23m max (16'7" x 13'11" max)
Kitchen 4.25m x 2.41m (13'11" x 7'11")
Cloakroom
Bedroom 5.32m x 4.93m (17'5" x 16'2")
En-Suite Shower Room 2.22m x 1.38m (7'3" x 4'6")
On the first floor there are three spacious double bedrooms each with fitted wardrobes. Two spacious family bathrooms fitted with white suites complete the living accommodation. Accessed from the landing, there is a large 2 roomed attic which could form further accommodation, subject to consent.
Bedroom 1 4.63m max x 4.57m (15'2" max x 15')
Bedroom 2 5.92m max x 2.77m max (19'5" max x 9'1" max)
Bedroom 3 3.98m x 3.02m (13'1" x 9'11")
Bathroom 3.1m x 2.25m (10'2" x 7'5")
Bathroom 3.02m x 2.06m (9'11" x 6'9")
The open front garden is mostly laid to lawn with shrubs and flower borders. A brick-paved driveway with turning space, leads to the integral garage, with up-and-over-door and double doors opening to the rear garden. To the rear, the attractive landscaped garden adjoins open country and is mostly lawned with mature shrubs, apple and plum trees, vegetable patch and fruit frame, garden shed, paved patio area and large detached timber summerhouse with decking providing an ideal spot for al fresco dining with views of the Bay.
Garage 7.15m max x 6.7m max (23'5" max x 22' max)
SERVICES All mains services connected.
COUNCIL TAX Band G
VIEWINGS Strictly by appointment through the Sole Agents, Corbens, . The postcode for this property is BH19 2ED.
Property Ref RUS1945
Brochures
Brochure- COUNCIL TAXA payment made to your local authority in order to pay for local services like schools, libraries, and refuse collection. The amount you pay depends on the value of the property.Read more about council Tax in our glossary page.
- Band: G
- PARKINGDetails of how and where vehicles can be parked, and any associated costs.Read more about parking in our glossary page.
- Yes
- GARDENA property has access to an outdoor space, which could be private or shared.
- Yes
- ACCESSIBILITYHow a property has been adapted to meet the needs of vulnerable or disabled individuals.Read more about accessibility in our glossary page.
- Ask agent
Russell Avenue, Swanage
NEAREST STATIONS
Distances are straight line measurements from the centre of the postcode- Poole Station8.1 miles
About the agent
Established in 1896, we are a family run business which specializes in the selling of all types of properties, private and commercial, throughout the Isle of Purbeck.
Our Partners and negotiators are members of the Recognized Professional Bodies including the ROYAL INSTITUTION of CHARTERED SURVEYORS, the NATIONAL ASSOCIATION of ESTATE AGENTS and THE OMBUDSMAN SCHEME FOR ESTATE AGENTS.
We therefore adhere to strict rules of conduct and carry full Professional Indemnity Insurance to
Industry affiliations




Notes
Staying secure when looking for property
Ensure you're up to date with our latest advice on how to avoid fraud or scams when looking for property online.
Visit our security centre to find out moreDisclaimer - Property reference CSWCC_679553. The information displayed about this property comprises a property advertisement. Rightmove.co.uk makes no warranty as to the accuracy or completeness of the advertisement or any linked or associated information, and Rightmove has no control over the content. This property advertisement does not constitute property particulars. The information is provided and maintained by Corbens, Swanage. Please contact the selling agent or developer directly to obtain any information which may be available under the terms of The Energy Performance of Buildings (Certificates and Inspections) (England and Wales) Regulations 2007 or the Home Report if in relation to a residential property in Scotland.
*This is the average speed from the provider with the fastest broadband package available at this postcode. The average speed displayed is based on the download speeds of at least 50% of customers at peak time (8pm to 10pm). Fibre/cable services at the postcode are subject to availability and may differ between properties within a postcode. Speeds can be affected by a range of technical and environmental factors. The speed at the property may be lower than that listed above. You can check the estimated speed and confirm availability to a property prior to purchasing on the broadband provider's website. Providers may increase charges. The information is provided and maintained by Decision Technologies Limited. **This is indicative only and based on a 2-person household with multiple devices and simultaneous usage. Broadband performance is affected by multiple factors including number of occupants and devices, simultaneous usage, router range etc. For more information speak to your broadband provider.
Map data ©OpenStreetMap contributors.




