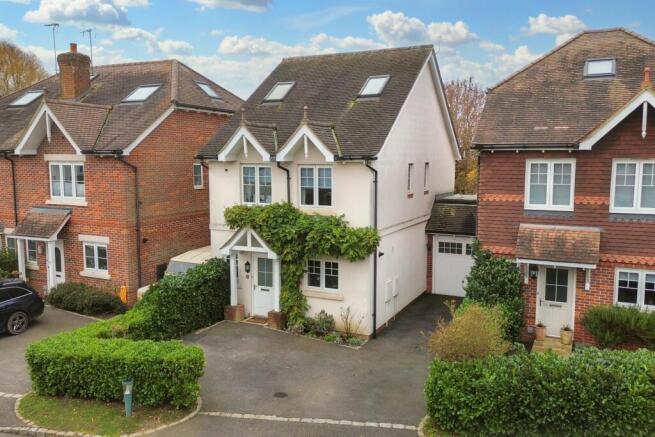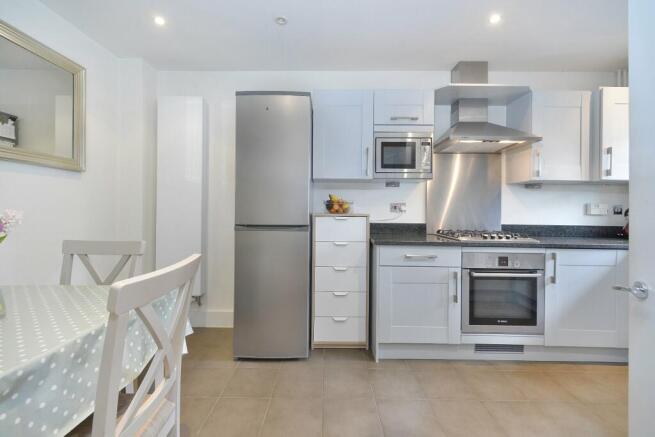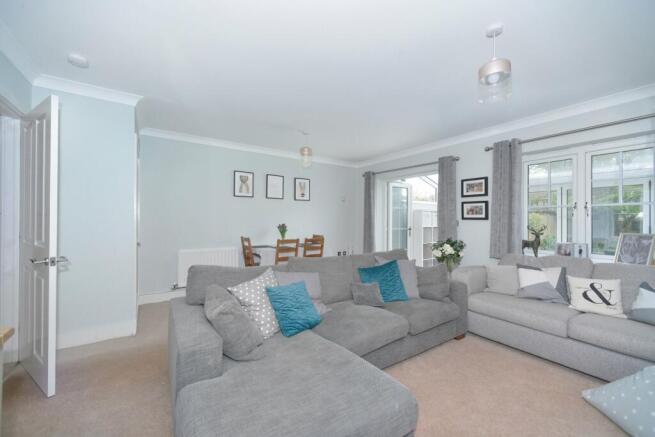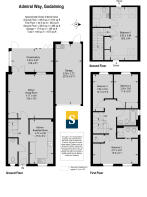
4 bedroom detached house for sale
Admiral Way, Godalming, Surrey, GU7

- PROPERTY TYPE
Detached
- BEDROOMS
4
- BATHROOMS
3
- SIZE
1,381 sq ft
128 sq m
- TENUREDescribes how you own a property. There are different types of tenure - freehold, leasehold, and commonhold.Read more about tenure in our glossary page.
Freehold
Key features
- Exemplary detached three storey contemporary family home
- Within easy reach of Godalming College, currently rated as outstanding by Ofsted
- Large west-facing garden, garage and off-road parking
- Superbly styled superb layout with warm neutral colours
- Excellent reception room
- Fantastic family/garden room with wall of bi-fold doors to the garden
- Fully fitted Shaker style kitchen/breakfast room with integrated appliances
- Top floor double aspect main bedroom with deluxe en suite shower room
- Second double bedroom with en suite and two generously sized single rooms
- Prized location within easy reach of Godalming high street shops, the mainline station and highly regarded schools
Description
With soft plush carpeting underfoot the stylish ground floor hallway unfolds into an impeccable reception room that’s sized and styled to create an inviting place to relax and spend time together. The excellent dimensions provide ample room for plenty of seating and a delineated dining area while tastefully chosen glazed double doors open up to connect with the fabulous added bonus of a family/garden room. Filled with light from its fully glazed roof and a wall of bi-fold doors that allow the garden to become an easy flowing extension of your home, this contemporary room offers a host of possibilities as a separate dining room or playroom.
Equally impressive, a Shaker style kitchen/breakfast room is designed with modern family life in mind. Fully fitted with an array of appliances that make life easy, it includes an integrated gas hob, oven, microwave and dishwasher. Pale grey cabinets and black granite countertops wrap-around to give plenty of storage and workspace. Etched drainer grooves flow sleekly into an under-mounted stainless steel sink and a breakfast table area gives you every excuse to sit and plan the day ahead over a morning coffee. A smart modern cloakroom with crisp white wall panelling completes the ground floor.
The feeling of light and space is echoed upstairs where a succession of admirably sized bedrooms pepper the upper two storeys. Sitting exclusively on the top floor a large double aspect bedroom suite provides an enviable escape from the hubbub of the day. The main bedroom area features recessed wardrobes which provide an abundance of storage leaving space for a desk/study zone if you need one. A duo of tall Velux windows to the rear look over the greenery of the garden below and a chic en suite lends a deluxe finishing touch with its glass framed shower and refined choice of tiles. On the first floor, teenagers will love the sense of privacy that a second double bedroom with its own en suite shower room offers. A wall of mirror door wardrobes bounces light around the sizable dimensions and a deep recessed cupboard provides handy additional storage that helps to keep things clutter-free. Across the landing two generous single rooms sit peacefully to the rear and together they share a contemporary family bathroom that has an inset bath with both pull out and overhead showers.
Outside
Bordered by established high hedgerows and a pretty flowerbed, the attractive frontage of this Admiral Way home proffers a great introduction to the lifestyle on offer. Shaped to give easy in and out access, an L-shaped driveway has private off-road parking for several vehicles, and an attached garage sits discreetly back to the side with a rear door to the garden.
When you step out from the bi-fold doors of the family/garden room you’ll make it effortlessly easy to allow the west-facing garden to become an integral part of your daily life. Framed by fencing that gives a great level of privacy, it provides you with every excuse to sit back and relax in the summer sun. A paved patio is ideal for al fresco drinks and barbeques, fully stocked flowerbeds and tall trees lend colour and interest throughout the seasons, and a considerable lawn gives children and pets a chance to play. A timber shed sits tucked away at the bottom with space to store bikes and garden tools.
Its good to mention that with a nearby walking shortcut, Busbridge Recreational Ground and Godalming Town Centre are 0.73 and 1.06 miles distant, respectively.
Brochures
Particulars- COUNCIL TAXA payment made to your local authority in order to pay for local services like schools, libraries, and refuse collection. The amount you pay depends on the value of the property.Read more about council Tax in our glossary page.
- Band: F
- PARKINGDetails of how and where vehicles can be parked, and any associated costs.Read more about parking in our glossary page.
- Yes
- GARDENA property has access to an outdoor space, which could be private or shared.
- Yes
- ACCESSIBILITYHow a property has been adapted to meet the needs of vulnerable or disabled individuals.Read more about accessibility in our glossary page.
- Ask agent
Admiral Way, Godalming, Surrey, GU7
Add an important place to see how long it'd take to get there from our property listings.
__mins driving to your place
Get an instant, personalised result:
- Show sellers you’re serious
- Secure viewings faster with agents
- No impact on your credit score
Your mortgage
Notes
Staying secure when looking for property
Ensure you're up to date with our latest advice on how to avoid fraud or scams when looking for property online.
Visit our security centre to find out moreDisclaimer - Property reference GOD240113. The information displayed about this property comprises a property advertisement. Rightmove.co.uk makes no warranty as to the accuracy or completeness of the advertisement or any linked or associated information, and Rightmove has no control over the content. This property advertisement does not constitute property particulars. The information is provided and maintained by Seymours Estate Agents, Godalming. Please contact the selling agent or developer directly to obtain any information which may be available under the terms of The Energy Performance of Buildings (Certificates and Inspections) (England and Wales) Regulations 2007 or the Home Report if in relation to a residential property in Scotland.
*This is the average speed from the provider with the fastest broadband package available at this postcode. The average speed displayed is based on the download speeds of at least 50% of customers at peak time (8pm to 10pm). Fibre/cable services at the postcode are subject to availability and may differ between properties within a postcode. Speeds can be affected by a range of technical and environmental factors. The speed at the property may be lower than that listed above. You can check the estimated speed and confirm availability to a property prior to purchasing on the broadband provider's website. Providers may increase charges. The information is provided and maintained by Decision Technologies Limited. **This is indicative only and based on a 2-person household with multiple devices and simultaneous usage. Broadband performance is affected by multiple factors including number of occupants and devices, simultaneous usage, router range etc. For more information speak to your broadband provider.
Map data ©OpenStreetMap contributors.








