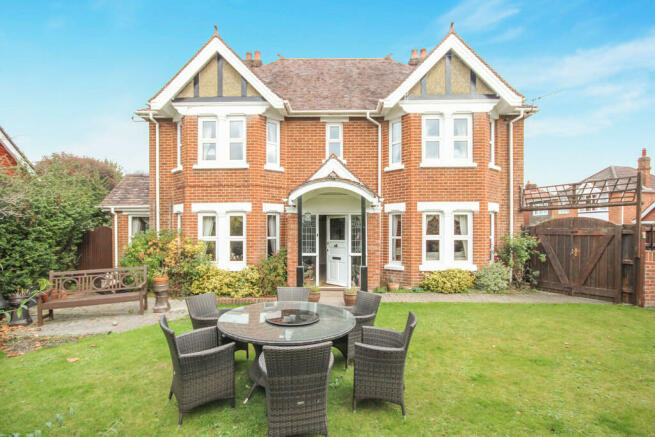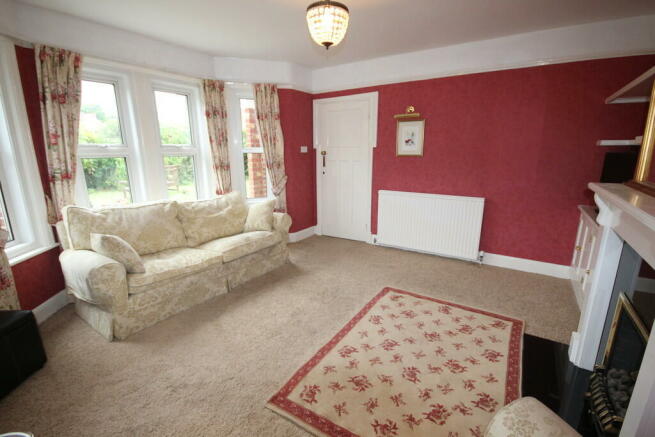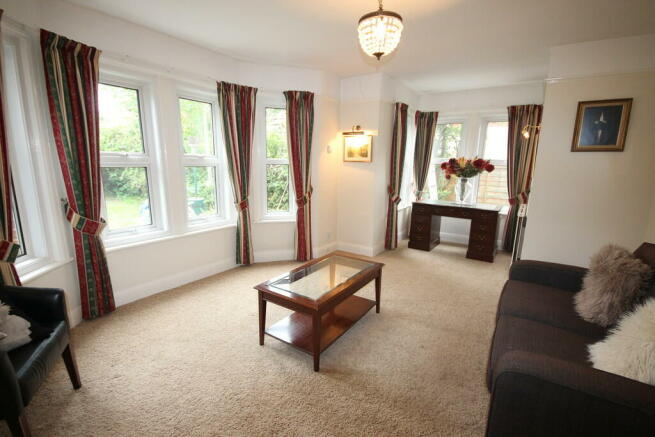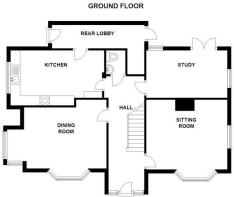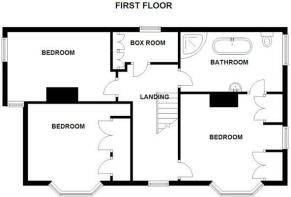
Harnham Road, Salisbury

Letting details
- Let available date:
- 21/06/2025
- Deposit:
- £1,789A deposit provides security for a landlord against damage, or unpaid rent by a tenant.Read more about deposit in our glossary page.
- Min. Tenancy:
- Ask agent How long the landlord offers to let the property for.Read more about tenancy length in our glossary page.
- Let type:
- Long term
- Furnish type:
- Unfurnished
- Council Tax:
- Ask agent
- PROPERTY TYPE
Detached
- BEDROOMS
4
- BATHROOMS
1
- SIZE
Ask agent
Key features
- 3/4 BEDROOMS
- THREE RECEPTION ROOMS
- DOWNSTAIRS WC
- SHOWER & BATH
- UTILITY ROOM
- AMPLE OFF ROAD PARKING
- NO PETS
Description
Reception Hallway Entranced via a large solid wooden front door with side and inset stained glass panels which leads into this spacious hallway, stairs rising to first floor accommodation, tiled flooring, under stairs storage cupboard, alarm system control and radiator.
Cloakroom Suite comprising a wash hand basin, WC, tiled floor and radiator.
Living Room 13' 10'' x 12' 5'' (4.21m x 3.78m) A light and airy dual aspect room with high ceilings and large bay fronted window sets the room off with an abundance of character. The focal point is a fitted fireplace with wooden surround, slate hearth and gas fire. Built in recessed shelving and cupboards, feature wall lights and two radiators.
Dining Room 13' 10'' x 12' 5'' (4.21m x 3.78m) An attractive room with bay window to both front and side aspect, feature wall lights and two radiators.
Study 14' 2'' x 8' 0'' (4.31m x 2.44m) Double glazed door which provides access to side, double glazed window to side aspect, plumbing for wash hand basin, radiator, and tiled flooring.
Kitchen 15' 7'' x 8' 11'' (4.75m x 2.72m) Fitted kitchen comprising a matching range of traditional shaker style cream wall and base units with granite work surfaces incorporating a ceramic Belfast sink with drainer unit and mono block mixer tap. Integrated appliances including a AEG five ring gas hob, NEFF high level double oven with extractor hood over, plumbing and space for a dishwasher, inset ceiling spot lights, radiator, door to rear lobby.
First Floor Landing Spacious landing with window to front aspect, stairs rising from the entrance hallway, hatch providing access to loft space with ladder, original wooden paneled doors to all room.
Master Bedroom 14' 2'' x 12' 0'' (4.31m x 3.65m) Light and airy room with large Bay window and further double glazed window to side. Built in two double wardrobes, further recessed shelving, wall lights and radiator.
Bedroom Two 13' 9'' x 12' 11'' (4.19m x 3.93m) Bay window to front aspect, fitted wardrobes, radiator.
Bedroom Three 14' 2'' x 8' 11'' (4.31m x 2.72m) Window to side aspect. radiator and shelving.
Box Room 8' 1'' x 4' 5'' (2.46m x 1.35m) Window to rear aspect. Fitted boiler cupboard housing the Sime gas boiler, airing cupboard with lagged hot water cylinder and immersion heater, fitted shelving.
Outside The front of the property is fully enclosed by an abundance of mature shrubs, trees, bushes and offers a high degree of privacy. Predominately laid to lawn with an abundance of flower beds and borders. Double gates lead through to the side of the property where the is ample parking for four cars. There is also further storage in the rear courtyard.
Services All mains services are connected to the property.
Council Tax Council Tax Band F.
Viewings All viewings strictly through the agent Carter & May, contact on .
Directions Proceed out of Salisbury along Exeter Street and on reaching the roundabout continue over to New Bridge Road, on reaching the next roundabout bear round to the right into the Harnham Road. Continue for approximately 1/4 of a mile where the property can be found after a short distance on the right hand side identified by our Carter & May for sale board.
Energy performance certificate - ask agent
Council TaxA payment made to your local authority in order to pay for local services like schools, libraries, and refuse collection. The amount you pay depends on the value of the property.Read more about council tax in our glossary page.
Band: F
Harnham Road, Salisbury
NEAREST STATIONS
Distances are straight line measurements from the centre of the postcode- Salisbury Station0.7 miles
About the agent
Are you looking for help with finding and screening suitable tenants? Perhaps you want the peace of mind and convenience of a round-the-clock letting and property management service that takes care of everything? Whatever level of support you need, we can provide the service that is right for you. Our clients range from private landlords with one small rental property to buy-to-let investment landlords with a property portfolio.
Notes
Staying secure when looking for property
Ensure you're up to date with our latest advice on how to avoid fraud or scams when looking for property online.
Visit our security centre to find out moreDisclaimer - Property reference 103305001274. The information displayed about this property comprises a property advertisement. Rightmove.co.uk makes no warranty as to the accuracy or completeness of the advertisement or any linked or associated information, and Rightmove has no control over the content. This property advertisement does not constitute property particulars. The information is provided and maintained by Carter & May, Salisbury. Please contact the selling agent or developer directly to obtain any information which may be available under the terms of The Energy Performance of Buildings (Certificates and Inspections) (England and Wales) Regulations 2007 or the Home Report if in relation to a residential property in Scotland.
*This is the average speed from the provider with the fastest broadband package available at this postcode. The average speed displayed is based on the download speeds of at least 50% of customers at peak time (8pm to 10pm). Fibre/cable services at the postcode are subject to availability and may differ between properties within a postcode. Speeds can be affected by a range of technical and environmental factors. The speed at the property may be lower than that listed above. You can check the estimated speed and confirm availability to a property prior to purchasing on the broadband provider's website. Providers may increase charges. The information is provided and maintained by Decision Technologies Limited. **This is indicative only and based on a 2-person household with multiple devices and simultaneous usage. Broadband performance is affected by multiple factors including number of occupants and devices, simultaneous usage, router range etc. For more information speak to your broadband provider.
Map data ©OpenStreetMap contributors.
