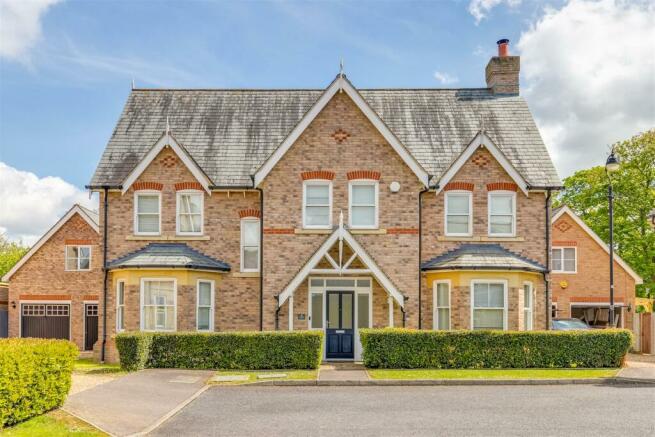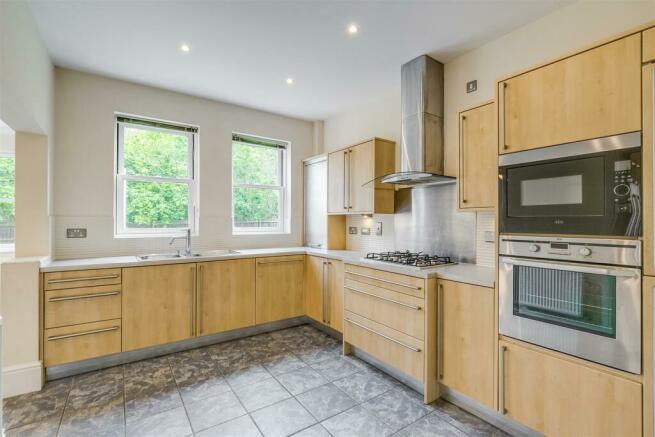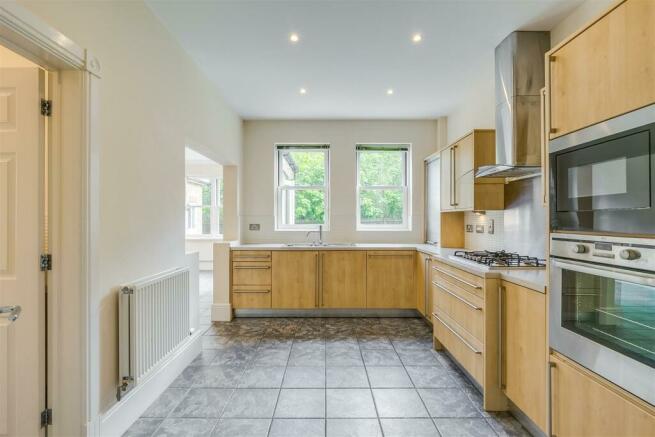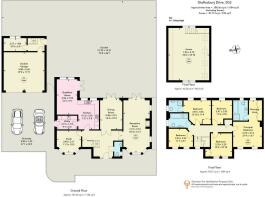
Shaftesbury Drive, Fairfield

- PROPERTY TYPE
House
- BEDROOMS
5
- BATHROOMS
3
- SIZE
Ask agent
- TENUREDescribes how you own a property. There are different types of tenure - freehold, leasehold, and commonhold.Read more about tenure in our glossary page.
Freehold
Key features
- Chain free
- 2159 SqFt approx.
- Five double bedroom
- Two en-suites
- Three reception rooms
- Double garage with annex room above
- Local well regarded schooling
- Exclusive development
Description
The property features not just one, but three reception rooms, providing ample space for entertaining, relaxing, and creating cherished memories with loved ones. The double garage with a room above offers endless possibilities - from a home office to a playroom, let your imagination run wild.
Located in the desirable area of Fairfield, this chain-free property is ready to become your dream home, and sits in the catchment for Fairfield Park Lower School (rated Outstanding by Ofsted) and middle/upper Etonbury Academy . Don't miss out on the opportunity to make this house your own and enjoy the comfort and elegance it has to offer.
Ground Floor -
Entrance - Under storm porch via part glazed front door into:
Hallway - Double glazed sash windows to front & side aspects. Staircase rising to first floor with storage cupboard beneath. Radiator. Doors to all rooms.
Cloakroom - Obscure double glazed sash window to side aspect. Suite comprising low level push-button flush WC and wall mounted hand wash basin. Extractor. Radiator.
Reception Room - 7.72m x 3.74m (25'3" x 12'3") - Entry via glazed double doors. Walk-in bay with double glazed sash windows to front aspect, two further sash windows to side aspect and French doors leading to garden. Brick chimney breast inset with coal effect gas fire. Two radiators.
Dining Room - 4.38m x 3.15m (14'4" x 10'4") - Entry via glazed double doors. French doors leading to garden. Radiator.
Study - 3.44m x 3.17m (11'3" x 10'4") - Walk-in bay with double glazed sash windows to front aspect. Radiator.
Kitchen - 4.13m x 2.95m (13'6" x 9'8") - Two double glazed sash windows to rear aspect. Fitted with a range of base and wall mounted cabinets providing storage, to include deep pan drawers. Stainless steel one and a half bowl inset sink and drainer with chrome mixer tap. Built-in eye level AEG single oven and integrated microwave oven above. Stainless steel inset five burner gas hob and chimney hood extractor over with matching splash-back. Integrated appliances include fridge freezer and full size dishwasher. Radiator. Opening to:
Breakfast Room - 5.06m x 2.92m (16'7" x 9'6") - Double glazed sash window to rear aspect and French doors leading to garden. Two radiators.
Utility Room - 2.91m x 1.93m (9'6" x 6'3") - Part glazed courtesy door to side access. Fitted with base cabinet and three quarter height cupboard concealing gas central heating boiler. Stainless steel inset single bowl sink with chrome mixer tap. Space and plumbing for washing machine. Space for tumble dryer. Radiator.
First Floor -
Landing - Double glazed sash window to front aspect. Airing cupboard housing hot water cylinder. Hatch providing access to loft space. Radiator. Doors to all rooms.
Bedroom One - 6.62m x 4.13m (21'8" x 13'6") - Two double glazed sash windows to front aspect. Radiator. Opening to:
Dressing Room - 2.95m x 1.90m (9'8" x 6'2") - (Measured into wardrobes) Double glazed sash window to rear aspect. Built-in wardrobes. Radiator. Door to:
En-Suite - Obscure double glazed sash window to rear aspect. Suite comprising panel enclosed bath with chrome mixer tap and shower attachment, double width shower cubicle with glazed sliding door, hand wash basin mounted in vanity unit and low level flush WC. Extractor. Radiator.
Bedroom Two - 3.92m x 3.46m (12'10" x 11'4") - Two double glazed sash windows to rear aspect. Built-in wardrobe. Radiator. Door to:
En-Suite - Obscure double glazed sash window to side aspect. Suite comprising enclosed shower cubicle with glazed door, hand wash basin mounted in vanity unit and low level flush WC. Extractor. Radiator.
Bedroom Three - 3.78m x 3.29m (12'4" x 10'9") - Two double glazed sash windows to front aspect. Built-in wardrobe. Radiator.
Bedroom Four - 3.47m x 2.95m (11'4" x 9'8") - Double glazed sash window to rear aspect. Radiator.
Bedroom Five - 3.54m x 2.62m (11'7" x 8'7") - Two double glazed sash windows to front aspect. Radiator.
Family Bathroom - Obscure double glazed sash window to side aspect. Suite comprising panel enclosed bath with chrome mixer tap and shower attachment, shower cubicle with glazed door, hand wash basin mounted in vanity unit and low level flush WC. Extractor. Radiator.
Exterior -
Front Garden - Lawned frontage with mature low level hedging. Pathway leading to front door. Shingled driveway leading to double garage. Gated access to garden.
Rear Garden - Fence enclosed. Established lawn. Paved pathway. Courtesy door to garage. Gated access to front.
Double Garage - 5.79m 5.46m (19'0" 17'11") - Twin electric up & over doors. Power and lighting. Entrance area to rear with doors to garage and store room (3.27m x 1.84m / 10'8" x 6'0"). Stairs rising to first floor annex room.
Annex Room - 7.46x 5.74m (24'5"x 18'9") - Vaulted ceiling with four Velux skylights and double glazed sash window to both front and rear aspect.
Property Information - Council Tax: Band G (Central Bedfordshire)
EPC Rating: C
Broadband: Ultrafast Full Fibre available (speeds up to 1000Mb)
Rail Stations: Letchworth Garden City 1.8 miles; Arlesey 1.7 miles
Disclaimer - Every care has been taken with the preparation of these particulars, but they are for general guidance only and complete accuracy cannot be guaranteed. If there is any point, which is of particular importance please ask or professional verification should be sought. All dimensions are approximate. The mention of fixtures, fittings and/or appliances does not imply they are in full efficient working order. Photographs are provided for general information and it cannot be inferred that any item shown is included in the sale. These particulars do not constitute a contract or part of a contract.
Brochures
Shaftesbury Drive, FairfieldBrochure- COUNCIL TAXA payment made to your local authority in order to pay for local services like schools, libraries, and refuse collection. The amount you pay depends on the value of the property.Read more about council Tax in our glossary page.
- Band: G
- PARKINGDetails of how and where vehicles can be parked, and any associated costs.Read more about parking in our glossary page.
- Yes
- GARDENA property has access to an outdoor space, which could be private or shared.
- Yes
- ACCESSIBILITYHow a property has been adapted to meet the needs of vulnerable or disabled individuals.Read more about accessibility in our glossary page.
- Ask agent
Shaftesbury Drive, Fairfield
NEAREST STATIONS
Distances are straight line measurements from the centre of the postcode- Arlesey Station1.7 miles
- Letchworth Station1.8 miles
- Baldock Station2.6 miles
About the agent
Belvoir are national multi-award-winning specialists in residential sales, lettings and property management.
We are an independent firm who are passionate about property! We understand the rewards, challenges and frustrations in selling, buying, renting or letting, which is why we are dedicated to providing an excellent service and high level of communication.
In an unregulated industry, we offer peace of mind to all clients as fully regulated members of the National Association o
Notes
Staying secure when looking for property
Ensure you're up to date with our latest advice on how to avoid fraud or scams when looking for property online.
Visit our security centre to find out moreDisclaimer - Property reference 33069380. The information displayed about this property comprises a property advertisement. Rightmove.co.uk makes no warranty as to the accuracy or completeness of the advertisement or any linked or associated information, and Rightmove has no control over the content. This property advertisement does not constitute property particulars. The information is provided and maintained by Belvoir, Hitchin. Please contact the selling agent or developer directly to obtain any information which may be available under the terms of The Energy Performance of Buildings (Certificates and Inspections) (England and Wales) Regulations 2007 or the Home Report if in relation to a residential property in Scotland.
*This is the average speed from the provider with the fastest broadband package available at this postcode. The average speed displayed is based on the download speeds of at least 50% of customers at peak time (8pm to 10pm). Fibre/cable services at the postcode are subject to availability and may differ between properties within a postcode. Speeds can be affected by a range of technical and environmental factors. The speed at the property may be lower than that listed above. You can check the estimated speed and confirm availability to a property prior to purchasing on the broadband provider's website. Providers may increase charges. The information is provided and maintained by Decision Technologies Limited. **This is indicative only and based on a 2-person household with multiple devices and simultaneous usage. Broadband performance is affected by multiple factors including number of occupants and devices, simultaneous usage, router range etc. For more information speak to your broadband provider.
Map data ©OpenStreetMap contributors.





