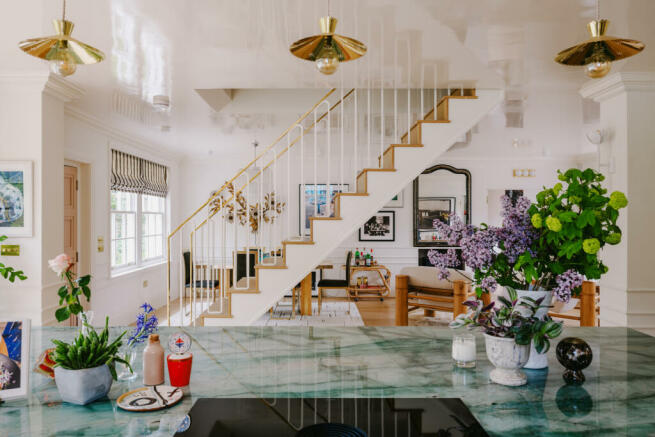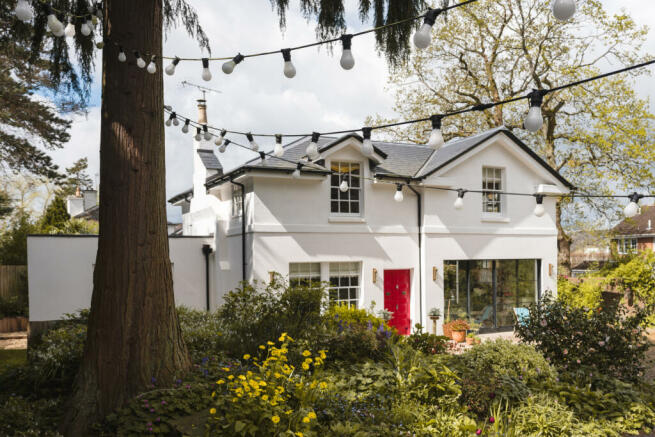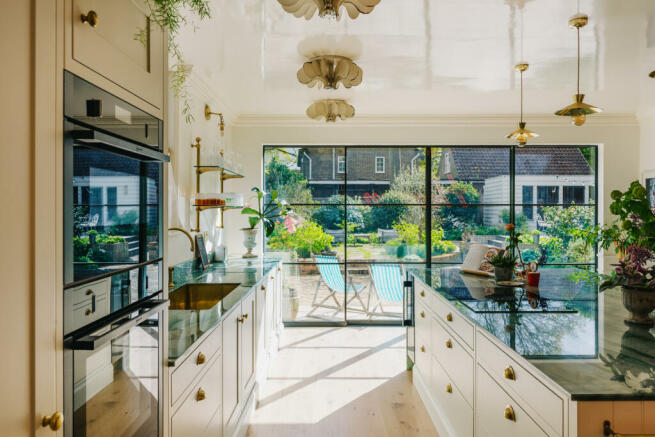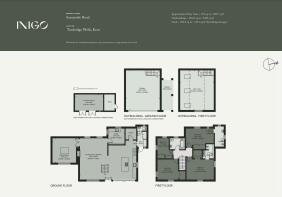
Sunnyside Road, Royal Tunbridge Wells, Kent

- PROPERTY TYPE
Detached
- BEDROOMS
4
- BATHROOMS
4
- SIZE
3,173 sq ft
295 sq m
- TENUREDescribes how you own a property. There are different types of tenure - freehold, leasehold, and commonhold.Read more about tenure in our glossary page.
Freehold
Description
Setting the Scene
Contemporary interventions to the house have been done with great sensitivity; the original building dates back to the early 20th century and in form remains very much the same. A pristine white stucco façade conceals what lies within, where interiors have been meticulously planned with great consideration. There is an easy flow from the ground floor spaces to the garden beyond, achieved by Crittall doors that create a seamless and cohesive open-plan space. Additional touches, like a bespoke brass staircase, add to the playfulness of the decorative scheme, which combines an Edwardian shell with mid-century and contemporary flourishes. For more information, please see the History section below.
The Grand Tour
The house and its garden are concealed from the road by a high brick wall. Entry to the home is via a striking glossy red double door, which is flanked by brass external lights by KES lighting. Ahead lies the ground floor reception room and kitchen, a vast space divided by a floating central staircase by SBG Architectural. Light floods the interiors via windows on three of the floor walls, including a set of floor-to-ceiling Crittall doors leading to the garden. The sense of light and space is further enhanced by a sumptuous, gloss ceiling finished in Farrow and Ball’s ‘Wimbourne White’ paint.
The kitchen is grounded by a striking quartzite marble island. Topping bespoke units, the stone is rich with emerald green veining and has been finished in a reflective polish. Floating glass shelving sits above a bank of cabinets opposite, with a brass sink and mixer taps by deVOL. Appliances have been cleverly hidden away, and a large pantry is a useful spot for storing kitchen essentials. Adjacent is a handy boot room and WC, with a separate entranceway and bank of bespoke storage units.
Past the brass staircase are the formal reception spaces. Currently divided into a dining room, with a sitting area at the rear, the room has decorative moulding and a deep dental cornicing which continues from the kitchen. A wood-burning stove sits in an open fireplace, and the room is lit by windows overlooking the front and rear of the house. A handy utility room sits just off the reception room, with space for white goods and linen storage, as well as a butler sink.
Beyond here is the cosy informal sitting room. Added as part of the recent extension works of the house, the space has a large picture skylight above, and solid oak flooring underfoot, which covers the ground floor. The room, which overlooks the peaceful garden, has been finished with the blush pink ‘Potted Shrimp’ by Farrow and Ball.
Across the first floor, there are four bedrooms and three baths. The primary suite occupies the front corner of the plan and has dual-aspect views over the garden. Finished in a calming white, the bedroom has a deep pile carpet and a large walk-in wardrobe with bespoke brass ironmongery in the shape of a radial sun. A primary en suite lined with Mandarin Stone tiles sits adjacent and has a wonderful oblong sink by Tom Dixon, a shower and a WC.
There are three further bedrooms on the first floor; all with bespoke cabinetry and impeccable finishes; one also has an en suite, with pastel pink sanitaryware by West One Bathrooms. A large family bathroom completes the floor, with a freestanding copper bath and fixtures also by West One Bathrooms.
The Great Outdoors
Externally, the landscaped garden unfolds to the front of the house, bordered by pine, beech and cypress trees. A flagged terrace abuts the house and is perfect for dining during warmer months, while well-established perennials intermingle with fragrant magnolia stellata, lily of the valley and wisteria plants in a mixture of flat and raised beds.
A decked area at the rear of the walled garden is home to a shiplap-clad studio space, lined internally with reclaimed wood; with an internal log burner and electricity, it is currently used as a cosy snug and TV room. The decking is partially shaded by a cypress tree and is used by the current owners as a hot tub space with an additional dining area.
Rounding up the external grounds is a large garage building with a mezzanine floor above. The block has been recently added during current renovations and sits adjacent to the main house.
Out and About
Tunbridge Wells offers a wide range of independent shops, theatres, coffee shops, supermarkets, and an abundance of farm shops and restaurants, including acclaimed Tallow, a short stroll away. There are many highly regarded state and private schools in Tunbridge Wells and the local surrounding area including Tunbridge Wells Girls’ Grammar School, Tunbridge Wells Boys’ Grammar, Tonbridge Grammar School for Girls, Tonbridge School, Judd, Skinners; there are also several good options for primary school-aged children.
The town itself has many restaurants, theatres, and supermarkets, while throughout the summer there are jazz festivals and regular food and craft markets. There is a range of excellent pubs, including the Sussex Arms and Ragged Trousers. There are live jazz performances on the bandstand on summer evenings.
Several highly regarded public and independent schools are also in the area, including Claremont, Holmewood House, Rose Hill and The Mead, covering primary education to senior level.
Trains run from Tunbridge Wells and High Brooms into London Charing Cross in under an hour. The M25, Ashford Station (for the Channel Tunnel) and Gatwick Airport are all within easy driving distance.
Council Tax Band: C
Council TaxA payment made to your local authority in order to pay for local services like schools, libraries, and refuse collection. The amount you pay depends on the value of the property.Read more about council tax in our glossary page.
Band: C
Sunnyside Road, Royal Tunbridge Wells, Kent
NEAREST STATIONS
Distances are straight line measurements from the centre of the postcode- Tunbridge Wells Station1.3 miles
- High Brooms Station2.1 miles
- Frant Station3.4 miles
About the agent
Inigo is an estate agency for Britain’s most marvellous historic homes.
Covering urban and rural locations across Britain, our team combines proven experience selling distinctive homes with design and architectural expertise.
We take our name from Inigo Jones, the self-taught genius who kick-started a golden age of home design.
Industry affiliations


Notes
Staying secure when looking for property
Ensure you're up to date with our latest advice on how to avoid fraud or scams when looking for property online.
Visit our security centre to find out moreDisclaimer - Property reference TMH00666. The information displayed about this property comprises a property advertisement. Rightmove.co.uk makes no warranty as to the accuracy or completeness of the advertisement or any linked or associated information, and Rightmove has no control over the content. This property advertisement does not constitute property particulars. The information is provided and maintained by Inigo, London. Please contact the selling agent or developer directly to obtain any information which may be available under the terms of The Energy Performance of Buildings (Certificates and Inspections) (England and Wales) Regulations 2007 or the Home Report if in relation to a residential property in Scotland.
*This is the average speed from the provider with the fastest broadband package available at this postcode. The average speed displayed is based on the download speeds of at least 50% of customers at peak time (8pm to 10pm). Fibre/cable services at the postcode are subject to availability and may differ between properties within a postcode. Speeds can be affected by a range of technical and environmental factors. The speed at the property may be lower than that listed above. You can check the estimated speed and confirm availability to a property prior to purchasing on the broadband provider's website. Providers may increase charges. The information is provided and maintained by Decision Technologies Limited. **This is indicative only and based on a 2-person household with multiple devices and simultaneous usage. Broadband performance is affected by multiple factors including number of occupants and devices, simultaneous usage, router range etc. For more information speak to your broadband provider.
Map data ©OpenStreetMap contributors.





