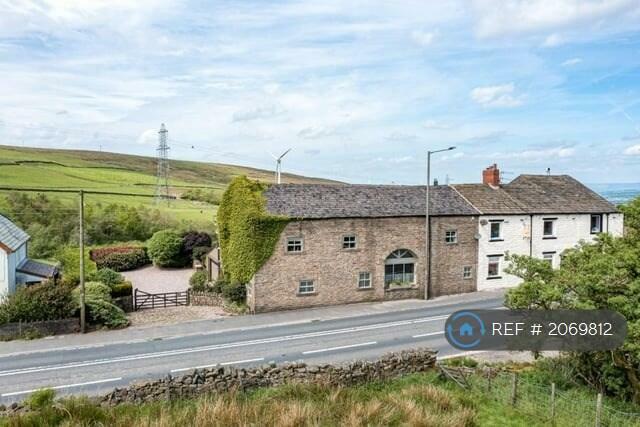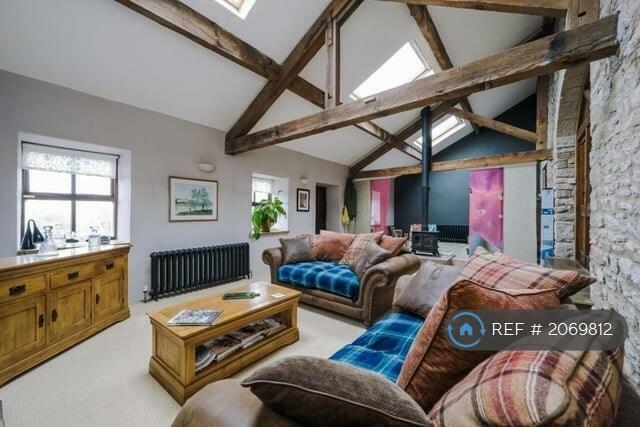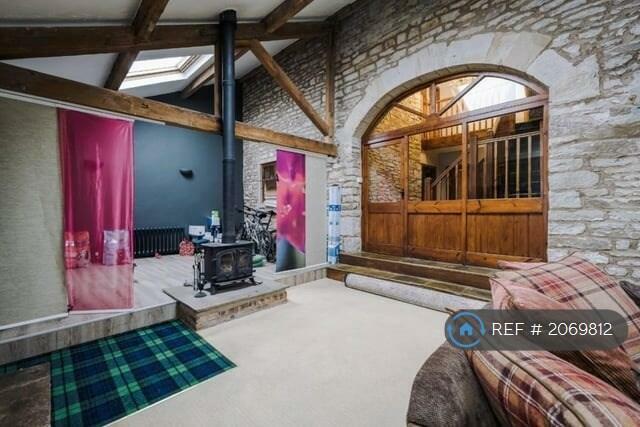Manchester Road, Burnley, BB11

Letting details
- Let available date:
- Now
- Deposit:
- £2,250A deposit provides security for a landlord against damage, or unpaid rent by a tenant.Read more about deposit in our glossary page.
- Min. Tenancy:
- Ask agent How long the landlord offers to let the property for.Read more about tenancy length in our glossary page.
- Let type:
- Long term
- Furnish type:
- Unfurnished
- Council Tax:
- Ask agent
- PROPERTY TYPE
Semi-Detached
- BEDROOMS
4
- BATHROOMS
2
- SIZE
Ask agent
Key features
- No Agent Fees
- Property Reference Number: 2069812
Description
Introducing - this exceptional Barn Conversion TO LET in Habergham Eaves, BB11
A rare opportunity for the rental market with plenty of original features- can you picture yourself living in this beautiful executive 4 Bedroom Semi Detached home overlooking the local countryside?
Property comprises of:
Entrance Hall with Downstairs Wc, Utility Room, Family Room, Study, Lounge, Dining Kitchen. On the first floor you will find four fabulous bedrooms complete with beautiful Family Bathroom. The Master Bedroom has a recently renovated En-suite Bathroom.
Externally, the property has the additional benefit of off-road parking for several vehicles with Double Garage (the owner previously has had up to 10 cars at one time!)
And a beautiful private rear garden with picturesque views of the local countryside. The property provides oil central heating & double glazing.
Habergham Eaves is perfectly bordering Burnley & Rossendale with excellent bus routes and transport links for ease of access to major Cities such as Manchester City Centre or bus routes to nearby schools.
Clowbridge reservoir is just a stones throw away on your door step for a walk in the local countryside
In full details below -
Entrance Hall
Entrance into Hall via external door, double glazed window to side, doors to Garage, Downstairs Wc, Dining Kitchen, Utility Room, Study & Lounge. Half glazed door into family room, stairs to 1st floor bedrooms and bathroom, lots of original features such as beams, stone flagged floors, double radiator, wall lights, solid wood door frames and architraves.
Garage
4.87m x 4.69m
Up & Over door, strip lighting, overhead storage, outside tap.
Downstairs Wc
Size 1.63m x 1.07m
Extractor, spotlights to ceiling, Wc, sink inclusive of vanity unit, chrome heated towel rail, part tiled elevations, stone flagged floor.
Utility Room
Size 2.46m x 1.87m
Ceiling light point, single radiator, range of wall and base units, complimentary worktops with upstands, stainless steel double bowl single drain sink, chrome mixer taps, appliance space, extractor, stone flagged floor.
Family Room
Size 10.47m x 4.51m
Double glazed windows to rear, door to rear, traditional radiators, feature real fire stove with stone and brick hearth, part carpet part laminate floor, feature exposed beams and stonework, beautiful doorway with matching sidelight, stone window bottoms, wall lights, Velux rooflights.
Dining Kitchen
Size 7.58m x 4,53m
Double glazed windows to side and front, double doors to study, feature exposed beams and stonework, stone flagged floor, feature AGA with feature stone fireplace, solid wood range of wall and base units with solid granite worktops and matching upstands, feature Island, Belfast sink with traditional taps, glass display cabinets, appliance spaces, under-pelmet lighting, double radiator, stone window bottoms,
Study
4.52m x 3.81m
Double glazed window to front, ceiling light point, double radiator, carpet flooring, door to Hall, exposed stonework.
Lounge
Size 8m x 3.87m
Double glazed window to front, open window to study, exposed beams and stonework, carpet flooring, feature real fire with feature stone fireplace, single radiator.
1st Floor Landing
Original features in abundance exposed beams and stonework, carpet flooring, ceiling light point, double radiator, doors to bedrooms and family bathroom, Velux rooflight window, steps up to gallery area.
Master Bedroom
Size 7.91m x 3.80m
Double glazed window to side, stone window bottom, double radiator, carpet flooring, wall lights, exposed beams, double radiator.
En-Suite
3.80m x 3.10m
Velux rooflight windows, exposed beams and stonework, feature freestanding bath with chrome stand alone mixer taps, shower enclosure with chrome shower, Jack & Jill sinks with chrome mixer taps, exposed stone walls, tiled effect floors.
Bedroom Two
Size 3.82m x 3.69m
Double glazed feature window to front, ceiling light point, carpet flooring, double radiator, exposed stonework.
Bedroom Three
Size 3.68m x 3.67m
Double glazed window to front, ceiling light point, carpet flooring,
Bedroom Four
Size 4.50m x 3.58m
Double glazed window to front, ceiling light point, carpet flooring, double radiator.
Family Bathroom
Size 3.87m x 3.59m
Velux rooflight windows, exposed beams and stonework, walk in shower enclosure with chrome shower, roll top bath, feature sink with traditional taps, pull chain WC, traditional radiator, wood effect floor, wall lights.
Gallery Area
11.62m x 3.72m
Lots of storage available, exposed beams, carpet flooring.
External
Gated access to parking for several vehicles, double garage, trees and shrubs bedding plants, gated access to rear garden.
Rear Garden
Laid to lawn, pebble bed, decked entertainment area, door to Family Room, trees and shrubs, open views of the local area and surrounding countryside.
£2,400PCM - this rare opportunity is not to be missed and has been a well loved family home by the owners.
Enquire now!
Summary & Exclusions:
- Rent Amount: £2,250.00 per month (£519.23 per week)
- Deposit / Bond: £2,250.00
- 4 Bedrooms
- 2 Bathrooms
- Property comes unfurnished
- Available to move in from 21 May, 2024
- Minimum tenancy term is 12 months
- Maximum number of tenants is 8
- No Students
- No Pets, sorry
- No Smokers
- Family Friendly
- Bills not included
- Property has parking
- Property has garden access
- Property has fireplace
- EPC Rating: E
If calling, please quote reference: 2069812
Fees:
You will not be charged any admin fees.
** Contact today to book a viewing and have the landlord show you round! **
Request Details form responded to 24/7, with phone bookings available 9am-9pm, 7 days a week.
Energy performance certificate - ask agent
Manchester Road, Burnley, BB11
NEAREST STATIONS
Distances are straight line measurements from the centre of the postcode- Burnley Manchester Road Station1.8 miles
- Rose Grove Station2.1 miles
- Burnley Barracks Station2.2 miles
About the agent
OpenRent is the UK's largest letting agent, using online services to make renting your property cheaper and more convenient than ever before - while holding quality and security as our top priorities.
For a one-off fee of £69 inc VAT you get:
• Listing on Rightmove and other leading property portals
• Advertising your property to millions of high quality tenants
• A tenancy agreement and access to our digital signing services
• Registration of the tenancy deposit
Notes
Staying secure when looking for property
Ensure you're up to date with our latest advice on how to avoid fraud or scams when looking for property online.
Visit our security centre to find out moreDisclaimer - Property reference 206981229042024. The information displayed about this property comprises a property advertisement. Rightmove.co.uk makes no warranty as to the accuracy or completeness of the advertisement or any linked or associated information, and Rightmove has no control over the content. This property advertisement does not constitute property particulars. The information is provided and maintained by OpenRent, London. Please contact the selling agent or developer directly to obtain any information which may be available under the terms of The Energy Performance of Buildings (Certificates and Inspections) (England and Wales) Regulations 2007 or the Home Report if in relation to a residential property in Scotland.
*This is the average speed from the provider with the fastest broadband package available at this postcode. The average speed displayed is based on the download speeds of at least 50% of customers at peak time (8pm to 10pm). Fibre/cable services at the postcode are subject to availability and may differ between properties within a postcode. Speeds can be affected by a range of technical and environmental factors. The speed at the property may be lower than that listed above. You can check the estimated speed and confirm availability to a property prior to purchasing on the broadband provider's website. Providers may increase charges. The information is provided and maintained by Decision Technologies Limited. **This is indicative only and based on a 2-person household with multiple devices and simultaneous usage. Broadband performance is affected by multiple factors including number of occupants and devices, simultaneous usage, router range etc. For more information speak to your broadband provider.
Map data ©OpenStreetMap contributors.



