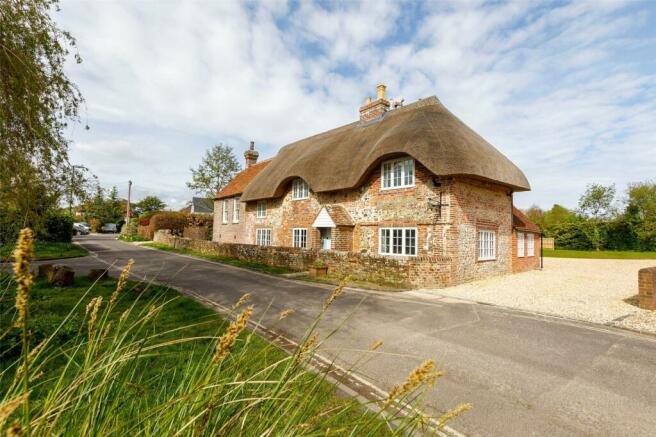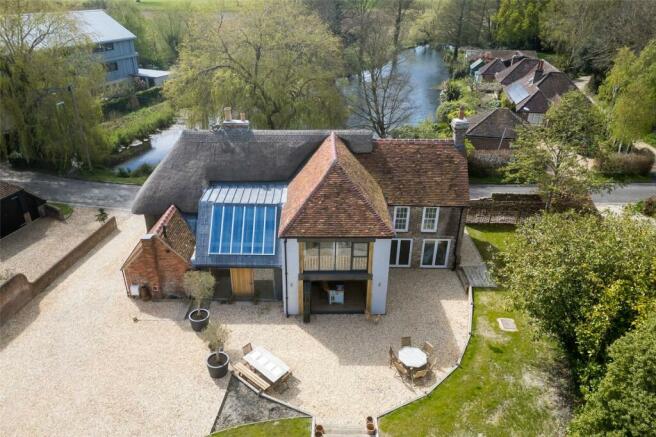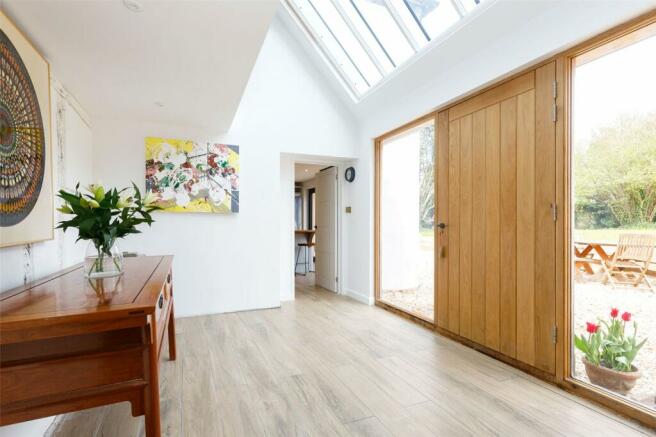
Mill Lane, Fishbourne, Chichester, PO19

- PROPERTY TYPE
Detached
- BEDROOMS
4
- BATHROOMS
2
- SIZE
2,687 sq ft
250 sq m
- TENUREDescribes how you own a property. There are different types of tenure - freehold, leasehold, and commonhold.Read more about tenure in our glossary page.
Freehold
Description
Believed to date from the mid-1500’s, the house is one of the most important properties in the local area and sits within the Fishbourne conservation zone and Chichester Harbour AONB.
The front of the house retains most of its original features, whilst to the rear - accessed via a new driveway and landscaped terrace - is a contemporary architect designed extension. All rooms to the front have superb views over the Mill Pond, whilst the rear garden provides privacy and ample space for entertaining.
The property was purchased in March 2021 as a family home and the vendor has since completed an extensive refurbishment using heritage craftsmen, and upon completion has been nominated for a ‘Sussex Heritage Trust Award’, including:
Replacement of roof, thatch and tile
Structural improvements, new extension, damp-proofing, and repointing
Replacement of all hardwood windows with efficient heritage glass
Complete rewiring, replumbing, new kitchen and bathrooms etc
GROUND FLOOR
The original front door leads to the entrance hallway with exposed brickwork opening on to the dining space and dual aspect snug separated by the original chimney breast. The snug has been completely restored with heritage oak beams, ceiling joists and wonderful inglenook fireplace. Off the dining room is a rear hall with ‘porthole’ views to the Mill Pond, stairs to the first floor, storage cupboard and door to the study/home office with full-fibre broadband and distracting views of ducks and swans on the Mill Pond. The rear hall also opens into the attractive dual aspect sitting room and two pairs of double doors leading to the terrace and garden.
The central dining room flows into the spacious, bright, and well-equipped kitchen with handmade island unit/breakfast bar and bi-fold doors to large outdoor terrace. Appliances include Neff integrated oven, microwave, warming drawer and a Miele five ring gas hob. The kitchen flows into a new galleried atrium / rear entrance hall with contemporary oak door and glazed side panels, original exposed timber framing, and a large skylight bathing the space with natural light. Accessed from the hallway is a useful utility / boot room with plumbing for washing machine, dryer and Belfast sink, a new Vaillant gas boiler, water cylinder and water softener following complete replumbing and rewiring to provide pressurised hot water and underfloor heating.
FIRST FLOOR
Stairs lead from the rear hall to the galleried landing with a good sized storage cupboard, exposed beams and original wattle and daub, and latter lathe and plaster, preserved behind glass to attractively frame the Jacobean and Georgian heritage.
The large principal bedroom is light and airy dual aspect with vaulted ceiling, feature fireplace and wonderful views to the Mill Pond. Adjacent, there is an exquisite family bathroom with stand-alone roll top bath providing delightful views across the Mill Pond whilst reclining, double sinks, floating WC and bidet.
Bedroom 2 has a large modern picture window with views over the rear garden, exposed beams, a built-in wardrobe, and loft access (fully boarded and lit); whilst bedroom 3, on the southern end of the house, provides good-sized double room with exposed beams and delightful views over the Mill Pond.
Finally, Bedroom 4, another large double room, also looks out to the Mill Pond from under the thatched ‘eyebrows’ and provides a unique walk-in dressing area and a period fireplace. Adjacent is a modern shower room with suspended WC, sink and glazed walk-in shower.
OUTSIDE
The majority of the garden is set to the east of the house and extends to approximately 0.31of an acre. Accessed from the kitchen, rear entrance and sitting room double doors, is a delightful sunken terrace and entertaining area which lends itself to indoor/outdoor living. Beyond the terrace is a spacious garden mostly laid to lawn with several raised beds and mature trees providing excellent privacy and scope for future landscaping if so desired. The house benefits form a large driveway with parking and turning for several cars, and to the front of the house is a smaller garden area bounded by the original brick and flint wall. The two large potted olive trees pictured will remain at the property.
N.B. Planning permission has been recently granted to add a large oak framed garage / workshop / garden room / studio on the south boundary of the driveway (application number 22/02623/LBC).
Services: Mains gas, electricity, water, sewerage, and full-fibre broadband to the property.
Local Authority: Chichester District Council
Council Tax Band: Band
Energy Rating – N/A Listed
LOCATION:
Fishbourne village is just a shortdistance west of Chichester City Centre and offers a good range of leisure amenities, including tennis courts, bowling club, and a cricket pitch, as
well as the popular village club with bar. There is both a pre-school and primary school (Ofsted rated as Good) and the house is within the catchment for the popular Bishop Luffa school.
Chichester offers a wide range of cultural, leisure and shopping facilities, including the Festival Theatre and Pallant House Gallery, whilst the Goodwood Estate to the north hosts
horse racing events as well as the Festival of Speed and Revival Meetings. Water sports and sailing may be enjoyed from several centres around Chichester Harbour, with nearby Bosham being home to a popular sailing club. There is a railway halt in the village with the mainline station at Chichester being easily accessible, providing services along the south coast, to London Victoria via Gatwick and to London Waterloo via Havant. By road, the A27 provides access to the A3(M) and on to the M25, linking major road networks.
what3words: herds.fatigued.dancer
Brochures
Particulars- COUNCIL TAXA payment made to your local authority in order to pay for local services like schools, libraries, and refuse collection. The amount you pay depends on the value of the property.Read more about council Tax in our glossary page.
- Band: TBC
- PARKINGDetails of how and where vehicles can be parked, and any associated costs.Read more about parking in our glossary page.
- Yes
- GARDENA property has access to an outdoor space, which could be private or shared.
- Yes
- ACCESSIBILITYHow a property has been adapted to meet the needs of vulnerable or disabled individuals.Read more about accessibility in our glossary page.
- Ask agent
Energy performance certificate - ask agent
Mill Lane, Fishbourne, Chichester, PO19
NEAREST STATIONS
Distances are straight line measurements from the centre of the postcode- Fishbourne Station0.3 miles
- Chichester Station1.3 miles
- Bosham Station1.6 miles
About the agent
About us.....
Stride & Son is a long established local firm with a rich history dating back over 130 years when we held sales in the City's cattle market, in what is now the Cattle Market car park very close to our Auction House and Management office in St. John's Street. The firm soon diversified from livestock auctions into property sales and lettings, land agency and property management. Our auction house now conducts regular sales of antiques,
Industry affiliations



Notes
Staying secure when looking for property
Ensure you're up to date with our latest advice on how to avoid fraud or scams when looking for property online.
Visit our security centre to find out moreDisclaimer - Property reference CHO240182. The information displayed about this property comprises a property advertisement. Rightmove.co.uk makes no warranty as to the accuracy or completeness of the advertisement or any linked or associated information, and Rightmove has no control over the content. This property advertisement does not constitute property particulars. The information is provided and maintained by Stride and Son, Chichester. Please contact the selling agent or developer directly to obtain any information which may be available under the terms of The Energy Performance of Buildings (Certificates and Inspections) (England and Wales) Regulations 2007 or the Home Report if in relation to a residential property in Scotland.
*This is the average speed from the provider with the fastest broadband package available at this postcode. The average speed displayed is based on the download speeds of at least 50% of customers at peak time (8pm to 10pm). Fibre/cable services at the postcode are subject to availability and may differ between properties within a postcode. Speeds can be affected by a range of technical and environmental factors. The speed at the property may be lower than that listed above. You can check the estimated speed and confirm availability to a property prior to purchasing on the broadband provider's website. Providers may increase charges. The information is provided and maintained by Decision Technologies Limited. **This is indicative only and based on a 2-person household with multiple devices and simultaneous usage. Broadband performance is affected by multiple factors including number of occupants and devices, simultaneous usage, router range etc. For more information speak to your broadband provider.
Map data ©OpenStreetMap contributors.




