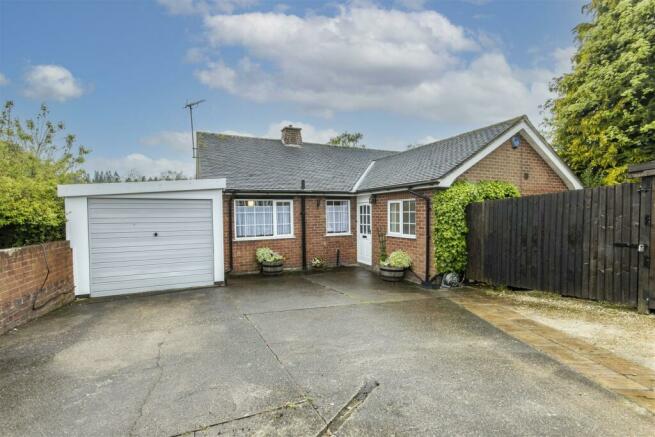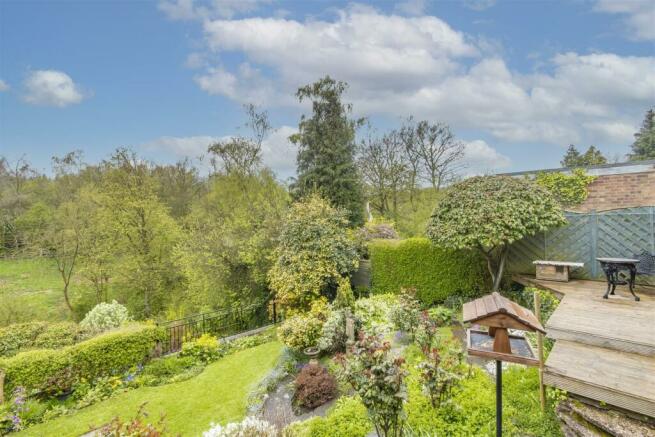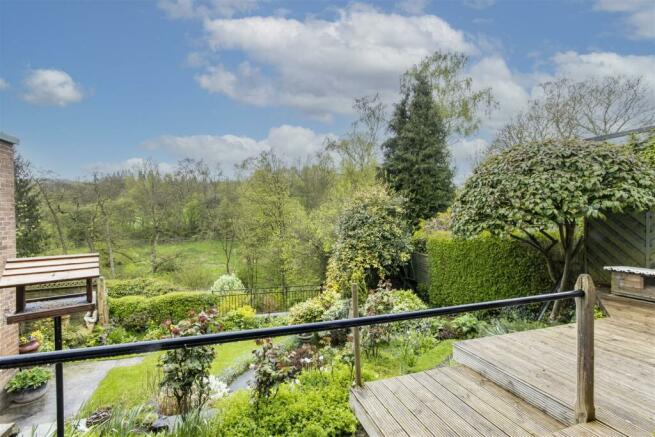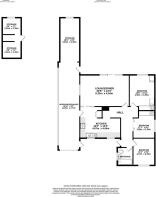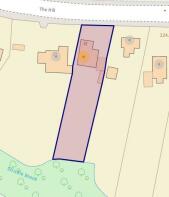
The Hill, Glapwell, Chesterfield

- PROPERTY TYPE
Detached Bungalow
- BEDROOMS
3
- BATHROOMS
1
- SIZE
Ask agent
- TENUREDescribes how you own a property. There are different types of tenure - freehold, leasehold, and commonhold.Read more about tenure in our glossary page.
Freehold
Key features
- Superb Detached Bungalow with Excellent Views Over Adjacent Countryside
- Spacious Split Level Dual Aspect Lounge/Diner with Patio Window
- Large Kitchen with Integrated Oven & 5-Ring Gas Hob
- Three Good Sized Bedrooms, the Master Bedroom having a range of Fitted Furniture
- Family Bathroom
- Tandem Garage/Workshop (36'11 x 9'1) with Storage Area to the Rear
- Stunning Private & Landscaped South Facing Rear Garden
- Convenient Location, close to the M1 Motorway, J29
- A Must See...
- EPC Rating: D
Description
Nestled in this picturesque setting is this detached bungalow which is a true gem waiting to be discovered. Boasting a large split level reception room, three comfortable bedrooms, and a well-appointed bathroom, this property offers plenty of inviting living space.
Situated on a superb quarter-acre plot, this bungalow enjoys stunning south-facing gardens, perfect for soaking up the sun and enjoying the tranquillity of the semi-rural surroundings. With parking available for up to five vehicles, convenience meets charm in this delightful abode.
The property features a large garage and workshop, ideal for storage, hobbies, or even converting into a creative space. The popular location makes it a desirable choice, especially for those commuting, with easy access to Junction 29 of the M1.
General - Gas central heating (Vaillant Ecotec Plus System Boiler)
uPVC sealed unit double glazed windows and doors (unless otherwise stated)
Insurance Approved Quality security alarm system
Gross internal floor area - 151.6 sq.m./1632 sq.ft. (including storage)
Council Tax Band - C
Tenure - Freehold
Secondary School Catchment Area - The Bolsover School
A wooden framed and single glazed front entrance door opens into an ...
Spacious 'L' Shaped Entrance Hall - Having a loft access hatch with pull down ladder to a useful loft room (5.6m x 2.4m) which has the potential to create additional living space (subject to obtaining the necessary consents), and adding a window would give a spectacular view.
Bathroom - Being part tiled and fitted with a white 3-piece suite comprising a panelled bath with glass shower screen and electric shower over, semi recessed wash hand basin with storage below, and a low flush WC.
Laminate flooring.
Bedroom Three - 3.48m x 2.79m (11'5 x 9'2) - A good sized front facing double bedroom.
Bedroom Two - 3.53m x 2.77m (11'7 x 9'1) - A good sized double bedroom, currently used as an office, having built-in wardrobes with sliding doors and a window to the side elevation.
Master Bedroom - 4.57m x 3.02m (15'0 x 9'11) - A good sized rear facing double bedroom with excellent views, having a range of fitted bedroom furniture to include wardrobes, over bed storage units and bedside drawer units with illuminated display shelving above.
Spacious Lounge/Diner - 6.32m x 4.04m (20'9 x 13'3) - A spacious dual aspect split level reception room having an architectural scale patio window which overlooks and opens onto the spectacular south facing private rear garden, and has superb views towards Hardwick.
A sliding door gives access into the ...
Kitchen - 4.88m x 4.04m (16'0 x 13'3) - A large kitchen, being part tiled and fitted with a range of wall, drawer and base units with complementary work surfaces over, including a small breakfast bar.
Inset double bowl single drainer stainless steel sink with mixer tap.
Integrated appliances to include an electric oven and a 5-ring gas hob with concealed extractor over.
Space and plumbing is provided for a washing machine, and there is also space for a tumble dryer and an under counter fridge and freezer.
Tiled floor.
A side door gives access into the tandem garage/workshop.
Outside - To the front of the property there is a concrete driveway providing off street parking for five cars, which leads to the attached Tandem Garage (36'11 x 9'1) which is currently used as a workshop, and has an 'up and over' door, light, power, electric vehicle charging point, a rear personnel door giving access onto the garden and a door giving access into the kitchen. At the rear of the garage there is a further useful storage area (18'6 x 8'4). Behind the stockade is a secure location for a caravan or motor home, plus a space for a classic car.
The stunning, private and enclosed split level south facing rear garden is on several levels. The first level is easily viewed from the lounge and is a mature and well stocked garden which comprises a deck patio area which has power and water. Steps from here lead down to a lawn with well stocked borders, shrubs, trees and paths. There is also a brick potting shed, adjacent tool store and large store (both measuring 8'0 x 7'1) all on this level.
The lower levels have to be explored by indirect routes - the second level hides irregular paths and an arbor, there is also a lawn with a variety of plants and shrubs. Power and water points are also on this level to help with maintenance and leisure.
The third level leads down to a stream known as Strickle Brook. This area has many plants and shrubs and is normally left for the wildlife.
Brochures
The Hill, Glapwell, ChesterfieldBuyers Guide- COUNCIL TAXA payment made to your local authority in order to pay for local services like schools, libraries, and refuse collection. The amount you pay depends on the value of the property.Read more about council Tax in our glossary page.
- Band: C
- PARKINGDetails of how and where vehicles can be parked, and any associated costs.Read more about parking in our glossary page.
- Yes
- GARDENA property has access to an outdoor space, which could be private or shared.
- Yes
- ACCESSIBILITYHow a property has been adapted to meet the needs of vulnerable or disabled individuals.Read more about accessibility in our glossary page.
- Ask agent
The Hill, Glapwell, Chesterfield
NEAREST STATIONS
Distances are straight line measurements from the centre of the postcode- Shirebrook Station4.2 miles
- Mansfield Woodhouse Station4.5 miles
- Langwith-Whaley Thorns Station4.8 miles
About the agent
Wilkins Vardy is the largest independent Estate Agent in the area.
Founded in 1970, the business has always been locally owned and run, priding itself on providing a friendly, professional service to RICS Standards.
Our magnificent Chesterfield town centre showroom, has enabled us to achieve market leading status in the area.
The commitment of the business to service standards is evidenced by our achievement of Investors in People a
Industry affiliations



Notes
Staying secure when looking for property
Ensure you're up to date with our latest advice on how to avoid fraud or scams when looking for property online.
Visit our security centre to find out moreDisclaimer - Property reference 33073088. The information displayed about this property comprises a property advertisement. Rightmove.co.uk makes no warranty as to the accuracy or completeness of the advertisement or any linked or associated information, and Rightmove has no control over the content. This property advertisement does not constitute property particulars. The information is provided and maintained by Wilkins Vardy Residential, Chesterfield. Please contact the selling agent or developer directly to obtain any information which may be available under the terms of The Energy Performance of Buildings (Certificates and Inspections) (England and Wales) Regulations 2007 or the Home Report if in relation to a residential property in Scotland.
*This is the average speed from the provider with the fastest broadband package available at this postcode. The average speed displayed is based on the download speeds of at least 50% of customers at peak time (8pm to 10pm). Fibre/cable services at the postcode are subject to availability and may differ between properties within a postcode. Speeds can be affected by a range of technical and environmental factors. The speed at the property may be lower than that listed above. You can check the estimated speed and confirm availability to a property prior to purchasing on the broadband provider's website. Providers may increase charges. The information is provided and maintained by Decision Technologies Limited. **This is indicative only and based on a 2-person household with multiple devices and simultaneous usage. Broadband performance is affected by multiple factors including number of occupants and devices, simultaneous usage, router range etc. For more information speak to your broadband provider.
Map data ©OpenStreetMap contributors.
