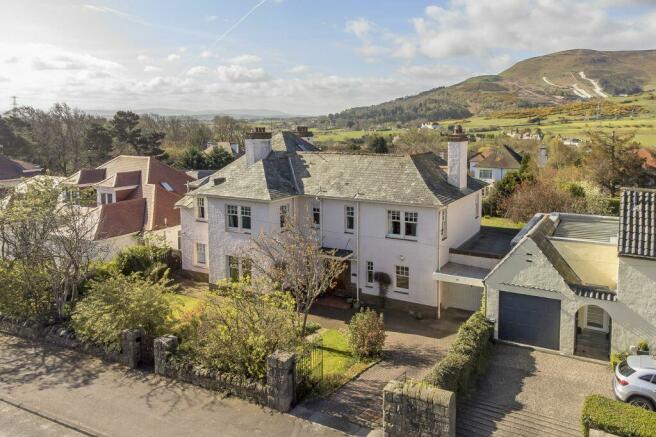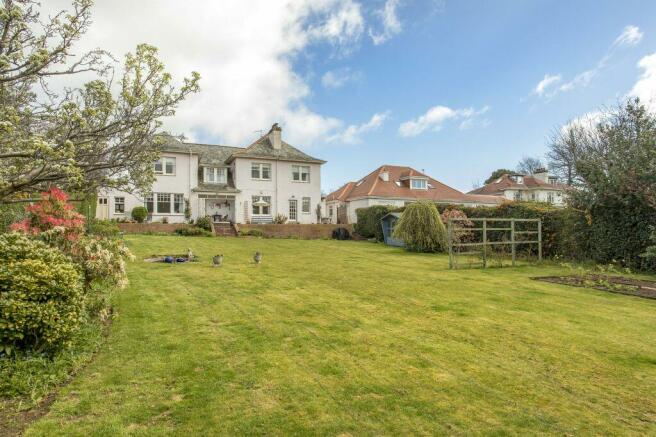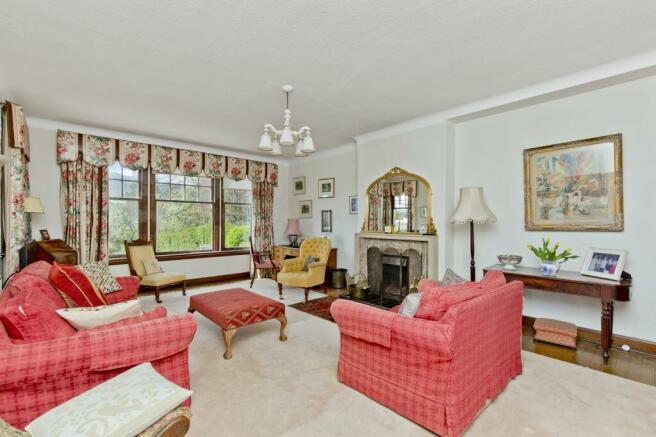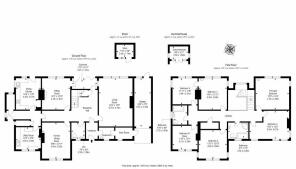
24 Frogston Road West, Fairmilehead, EH10 7AR

- PROPERTY TYPE
Detached
- BEDROOMS
6
- BATHROOMS
2
- SIZE
Ask agent
- TENUREDescribes how you own a property. There are different types of tenure - freehold, leasehold, and commonhold.Read more about tenure in our glossary page.
Freehold
Key features
- An exceptionally large detached house, located in a desirable setting in exclusive Fairmilehead
- Four reception rooms: Living room, formal dining room, sitting room and sunroom
- Dual-aspect dining kitchen, and a separate utility room
- Six double bedrooms offering versatility
- Landscaped and neatly maintained front garden, plus a spectacular rear garden with views to the Pentland Hills
- Gated driveway and attached single garage
Description
This significant detached house is an exclusive traditional residence with lots of charm and character, and an incredible amount of space. The family home enjoys sympathetic interiors and a host of period features, benefitting from generously proportioned rooms that are bright and airy and enhanced by high ceilings. The property boasts four reception rooms, six double bedrooms, and three washrooms, providing substantial accommodation and ample private parking. Furthermore, it has breathtaking views of the Pentland Hills and an outstanding rear garden with a suntrap aspect. Situated in highly sought-after Fairmilehead, this amazing home also enjoys a prestigious setting on the outskirts of Edinburgh, yet still within easy reach of the city centre, amenities, transport links, and highly-regarded schooling, as well as the capital’s picturesque green belt.
The Entrance - The magnificent frontage of the home hints at the wealth of accommodation therein. The front door opens to a vestibule, with a cloakroom and separate boot room on the right and a reception hall directly ahead. The cloakroom also has a washbasin and the boot room provides alternate access to outside, whilst the reception hall catches the eye with its crisp white décor, varnished wooden floorboards, and traditional staircase. It is an exceptional welcome that provides a mere taste of the space to follow.
Reception Rooms - With four reception areas, homeowners have a room for all occasions – all of which are finished with elegant styling and neutral decoration. There is an expansive, light-filled living room with a beautiful (working) open fireplace; there is a large formal dining room for entertaining, which benefits from a feature fireplace; and there is a charming sitting room (with a brick-framed fireplace) providing a relaxed ambience for unwinding. There is also a sunroom with bi-folding glazed doors to the rear garden. Positioned to make the most of the Pentland Hills panorama, the southwest-facing living room, sunroom, and sitting room all enjoy the most spectacular views to admire as well.
Dining Kitchen - Enjoying those impressive views of the Pentland Hills and direct access to the rear garden, the dual-aspect dining kitchen is ideal for summer socialising. It accommodates a table and chairs for family meals, and is generously appointed with base and wall-mounted cabinets and sweeping worksurfaces. White splashback tiles and a range of integrated and freestanding appliances complete the space. A dual-aspect utility room provides a discreet setting for laundry and room for further freestanding appliances.
Bedrooms - With six double bedrooms, this luxury home offers all the space and versatility large families could ask for. Each room benefits from sympathetic décor (textured by a picture rail) and a bright and airy ambience. Most of the bedrooms are enhanced by dual-aspect windows and those to the southwest-facing rear of the property boast awe-inspiring garden views, stretching to the Pentland Hills. The large principal and third bedrooms also come equipped with handy washbasins, both providing generous floorspace for a varied assortment of furnishings (much like bedrooms two and the triple-aspect fourth bedroom). Bedroom five has stripped wooden floorboards, whilst the remaining bedrooms are carpeted. The sixth bedroom is currently organised as an office for working from home.
Bathrooms - The home’s two bathrooms are both on the first floor. One features a combination of light décor and quality tile work, coming equipped with a three-piece suite and overhead shower. The other has tongue and groove panelling and a four-piece suite, including a toilet, pedestal washbasin, double-ended bathtub, and quadrant shower. On the ground floor, there is also a convenient WC just off the reception hall.
Gardens & Parking - The property is enveloped by carefully maintained gardens to the front and rear, both of which are fully enclosed for the safety of all family members, including free-roaming pets. The front garden features a sweep of lawn and monoblock paving framed by mature trees for privacy. The southwest-facing rear garden is simply astounding. It boasts a generous patio area for alfresco dining in the sun, with steps leading down to a vast stretch of lawn, bordered by leafy greens and established hedgerows. Backed by the Pentland Hills panorama, it is perfect for summer soirees and large social gatherings. A summerhouse, a shed, and a pond add the finishing touches. To the front, a gated (monoblock) driveway and an attached single garage offer secure off-street parking for at least three cars.
Brochures
Brochure- COUNCIL TAXA payment made to your local authority in order to pay for local services like schools, libraries, and refuse collection. The amount you pay depends on the value of the property.Read more about council Tax in our glossary page.
- Band: H
- PARKINGDetails of how and where vehicles can be parked, and any associated costs.Read more about parking in our glossary page.
- Garage
- GARDENA property has access to an outdoor space, which could be private or shared.
- Yes
- ACCESSIBILITYHow a property has been adapted to meet the needs of vulnerable or disabled individuals.Read more about accessibility in our glossary page.
- Ask agent
Energy performance certificate - ask agent
24 Frogston Road West, Fairmilehead, EH10 7AR
NEAREST STATIONS
Distances are straight line measurements from the centre of the postcode- Slateford Station2.5 miles
- Kingsknowe Station2.9 miles
- Haymarket Station3.2 miles
About the agent
Our residential property team specialise in property sales, property management and conveyancing. We provide a refreshing, dynamic, straightforward, honest and results-driven approach to selling or letting your home.
We provide a valuation for your home, compile market-leading quality marketing material, advertise through the best web portals available and, of course, negotiate the best possible price.
We have an experienced team of estate agents co
Notes
Staying secure when looking for property
Ensure you're up to date with our latest advice on how to avoid fraud or scams when looking for property online.
Visit our security centre to find out moreDisclaimer - Property reference 234340. The information displayed about this property comprises a property advertisement. Rightmove.co.uk makes no warranty as to the accuracy or completeness of the advertisement or any linked or associated information, and Rightmove has no control over the content. This property advertisement does not constitute property particulars. The information is provided and maintained by Gilson Gray LLP, Edinburgh. Please contact the selling agent or developer directly to obtain any information which may be available under the terms of The Energy Performance of Buildings (Certificates and Inspections) (England and Wales) Regulations 2007 or the Home Report if in relation to a residential property in Scotland.
*This is the average speed from the provider with the fastest broadband package available at this postcode. The average speed displayed is based on the download speeds of at least 50% of customers at peak time (8pm to 10pm). Fibre/cable services at the postcode are subject to availability and may differ between properties within a postcode. Speeds can be affected by a range of technical and environmental factors. The speed at the property may be lower than that listed above. You can check the estimated speed and confirm availability to a property prior to purchasing on the broadband provider's website. Providers may increase charges. The information is provided and maintained by Decision Technologies Limited. **This is indicative only and based on a 2-person household with multiple devices and simultaneous usage. Broadband performance is affected by multiple factors including number of occupants and devices, simultaneous usage, router range etc. For more information speak to your broadband provider.
Map data ©OpenStreetMap contributors.





