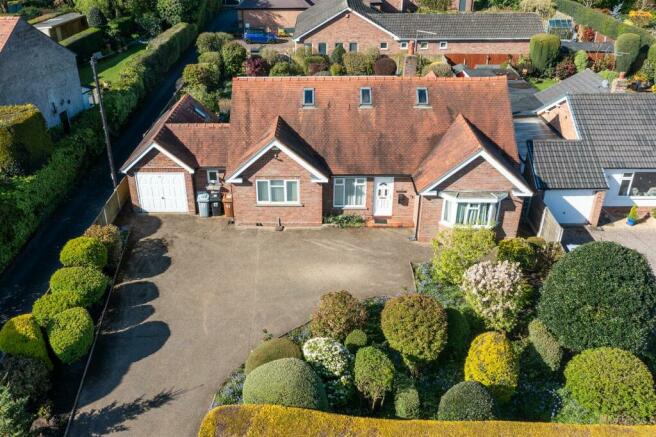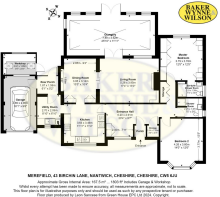
Merefield, Birchin Lane, Nantwich

- PROPERTY TYPE
Detached Bungalow
- BEDROOMS
2
- BATHROOMS
2
- SIZE
Ask agent
- TENUREDescribes how you own a property. There are different types of tenure - freehold, leasehold, and commonhold.Read more about tenure in our glossary page.
Freehold
Key features
- A DESIRABLE INDIVIDUAL DETACHED TWO BEDROOM EXTENDED TRUE BUNGALOW OFFERING MANY NOTEWORTHY FEATURES
- REDUCED - Guide Price £440,000 - £460,000
- SOUTH WESTERLEY FACING REAR ASPECT.EXCELLENT GARDEN PLOT WITH AN EXTENSIVE DRIVEWAY
- 16 Solar Panels, Gas CH, Double Glazing
- Gross Internal Area 1803 f2 (167.5 m2) including garage and workshop
- Large roof space suitable for conversion (subject to any necessary consents)
- Magnificent 25’ 10’’ x 12’ 0’’ Orangery Room
- Vast roof space offering potential for a further bedroom, subject to planning
- Modern Fitted Kitchen with a range of appliances
- No forward chain
Description
A DESIRABLE INDIVIDUAL DETACHED TWO BEDROOM EXTENDED TRUE BUNGALOW OFFERING MANY NOTEWORTHY FEATURES, ON AN EXCELLENT GARDEN PLOT WITH AN EXTENSIVE DRIVEWAY AND A SOUTH WESTERLEY FACING REAR ASPECT.
Gross Internal Area 1803 f2 ( 167.5 m2 ) including garage and workshop)
New Price - Guide Price for offers £440,00 - £460,000
A DESIRABLE INDIVIDUAL DETACHED TWO BEDROOM EXTENDED TRUE BUNGALOW OFFERING MANY NOTEWORTHY FEATURES, ON AN EXCELLENT GARDEN PLOT WITH AN EXTENSIVE DRIVEWAY AND A SOUTH WESTERLEY FACING REAR ASPECT.
Gross Internal Area 1803 f2 ( 167.5 m2 ) including garage and workshop)
Summary - Enclosed Porch, Entrance Hall with Storage cupboards, Modern Fitted Kitchen with a range of appliances, Utility room, Rear Porch, Access to single Garage, Workshop, Dining Room. Living Room, Orangery, Master Bed 1 with Ensuite Shower Room, Main Shower Room, Bedroom 2, 16 Solar Panels, Gas CH, Double Glazing. Excellent landscaped garden plot with an extensive driveway and a south westerly facing rear aspect. No Chain. Large roof space suitable for conversion ( subject to any necessary consents )
General Remarks - Comment by Mark Johnson FRICS @ Baker Wynne And Wilson
This extended Bungalow of traditional brick construction under a pitched and hipped tiled roof occupies an exceptional location, with well-proportioned gardens to the front and rear, a magnificent 25’ 10’’ x 12’ 0’’ Orangery room and a vast roof space offering potential for a further bedroom, subject to planning –This is an opportunity not to be missed !
We can highly recommend an immediate inspection of this rare opportunity to acquire such a versatile true bungalow in this highly coveted location to which you can choose to modify and improve to suit your individual requirements.
Directions To Cw5 6Ju - What3words /// grazes.removals.slap
From our Nantwich office proceed along Beam Street passing the bus station and the library, at the traffic lights turn right in to Millstone Lane, on reaching the mini roundabout turn left on to Crewe Road, take the third left along here into Birchin Lane. The Bungalow will be observed on the left handside.
Out And About - Nantwich is a charming and historic market town in South Cheshire countryside providing a wealth of Period buildings, 12th Century church, cobbled streets, independent boutique shops, cafes, bars and restaurants, historic market hall, superb sporting and leisure facilities with an outdoor saltwater pool, riverside walks, lake, nearby canal network, highly regarded Junior, and Senior schooling and nearby to the M6 Motorway at Junction 16, Crewe mainline Railway Station and the forthcoming HS2 northern hub. Whatever your interest you'll find plenty to do in Nantwich. There are many visitor attractions within a short distance of the town including Bridgemere Garden Centre, The Secret Nuclear Bunker, Nantwich Museum and Cholmondeley Castle Gardens. It is also a major centre for canal holidays with several marinas within easy reach on the Shropshire Union and Llangollen canals. Nantwich hosts several festivals throughout the year including The Nantwich Show, the International Cheese Awards, Nantwich Jazz Festival, and the Food Festival.
Approximate Distances - Crewe Railway Station 4 miles ( London 1 hour and 35 minutes ) - M6 motorway junction 16, 10 miles; Chester 20 miles; Stoke on Trent 20 miles; Manchester Airport is about a 45-minute drive.
Accommodation - With approximate measurements comprises:
Enclosed Porch - uPVC double glazed exterior door, quarry tile floor.
Entrance Hall - 6.20m x 2.92m (20'4" x 9'7") - Walk in storage/cloaks cupboard with electric consumer units and solar PV meter, alarm control panel, radiator, built in storage cupboard with shelving, access to extensive loft area offering potential for conversion.
Kitchen - 3.63m x 3.45m (11'11" x 11'4") - Cream coloured modern fitted units to three elevations, incorporating a one and half bowl single drainer sink unit with extendable mixer hose tap, granite worktop surfaces and upstand to window sill and splash back. Ceramic tile floor and part tiled walls.
FITTED APPLIANCES INCLUDE: Built in fridge and dishwasher. Extractor canopy hood, double electric oven and grill, built in microwave and warming oven, base drawers and cupboards, wall mounted full height cupboards.
Utility - 2.69m x 2.08m (8'10" x 6'10") - Stainless steel sink unit and undercounter appliance spaces, Worcester gas fired combination boiler, ceramic tile floor, radiator.
Rear Porch - 1.85m x 1.57m (6'1" x 5'2") - uPVC double glazed door and side panel, access to GARAGE 16'1" x 9'6" - remote controlled electric up and over door.
Adjoing Worshop - 2.92m x 1.85m (9'7" x 6'1") - External access, sky light, shelving.
Dining Room - 3.96m x 3.15m (13'0" x 10'4") - Radiator, built in cupboards, attractive oak wood block floor, uPVC double glazed internal doors opening to:-
Living Room - 5.28m x 3.96m (17'4" x 13'0") - Adams style composite fireplace and hearth with fitted coal effect gas fire, fitted book shelves, radiator, uPVC double glazed internal doors and fixed glazed open to the orangery.
Orangery - 7.87m x 3.63m (25'10" x 11'11") - Double glazed Atrium roof light with auto closing sky lights, 5 uPVC double glazed windows and double exterior doors, ceramic tile floor with underfloor heating (not tested).
Note:
Sixteen solar panels to main roof.
Master Bedroom 1 - 3.78m x 3.78m (12'5" x 12'5") - Extensive bedside and overhead storage and drawers, further range of wardrobes plus drawers fitted furniture.
Ensuite Shower Room/ W/C - 2.24m x 1.35m (7'4" x 4'5") - Double screen door enclosed cubicle with electric shower, heated chrome towel radiator, pedestal wash hand basin, close coupled W/C, attractive wall and floor tiles to all surfaces.
Shower Room - 2.26m x 1.68m (7'5" x 5'6") - Single folding screen door enclosed full tiled cubicle with electric shower, heated chrome towel radiator, vanity wash hand basin with enclosed cistern W/C, attractive wall and floor tiles to all surfaces.
Bedroom Two - 4.27m x 3.81m (14'0" x 12'6") - Radiator.
Exterior - Extensive and practical entrance driveway, turning and parking area, beautifully stocked front borders with a variety of specimen trees, shrubs and flowers, side access to both sides with heavy duty galvanised side entrance gates leading to the large South Westerly facing rear garden, with large hardstanding incorporating flower borders and paved seating area. Deep well stocked perimeter borders again with a wide variety of specimen trees, shrubs and flowers. Concrete post and panel boundary fencing.
Services - All mains services are connected to the property. Solar Panels.
N.B. Tests have not been made of electrical, water, gas, drainage and heating systems and associated appliances, nor confirmation obtained from the statutory bodies of the presence of these services. The information given should therefore be verified prior to a legal commitment to purchase.
Tenure - Freehold.
Council Tax - Band E.
Viewings - Viewings by appointment with Baker, Wynne and Wilson.
Telephone:
Brochures
Merefield, Birchin Lane, NantwichBrochure- COUNCIL TAXA payment made to your local authority in order to pay for local services like schools, libraries, and refuse collection. The amount you pay depends on the value of the property.Read more about council Tax in our glossary page.
- Band: E
- PARKINGDetails of how and where vehicles can be parked, and any associated costs.Read more about parking in our glossary page.
- Yes
- GARDENA property has access to an outdoor space, which could be private or shared.
- Yes
- ACCESSIBILITYHow a property has been adapted to meet the needs of vulnerable or disabled individuals.Read more about accessibility in our glossary page.
- Ask agent
Merefield, Birchin Lane, Nantwich
Add your favourite places to see how long it takes you to get there.
__mins driving to your place



Baker Wynne and Wilson is owned and run by two partners, John Baker and Simon Morgan-Wynne. They have a combined experience of over 75 years, having worked in all types of property markets, good and bad!
Mark Johnson FRICS, Estate Agent & Chartered Valuation Surveyor, joined the practice some 4 years ago to continue his trusted role selling some of the most challenging and noted local properties. Mark is a registered RICS Valuer, providing Red Book reports to support his personal 'one to one approach' to selling and his specialism in Inheritance and Capital Gains Tax Valuations for professional advisors and individuals.
WHY CHOOSE US !Outstanding Customer Service
At Baker Wynne and Wilson we understand just how much your property means to you. That's why we put your requirements at the centre of everything we do. Wherever you live, and whatever type of property you own, we'll provide you with an exceptional service that will deliver the results you're looking for.
A Personal and Proven Approach
At Baker Wynne and Wilson we will create a bespoke marketing package for your property that will place your requirements front and centre. Using our expertise and experience, we'll provide the most effective mix of services, employing a tailored approach that has proved successful time and again.
Decades of Experience
Simon, John and Mark hold decades of experience of the South Cheshire's property market, and have helped thousands of clients over many years.
We understand the value of both modern and traditional homes. If you have somewhere to sell, we'd love to help.
Your mortgage
Notes
Staying secure when looking for property
Ensure you're up to date with our latest advice on how to avoid fraud or scams when looking for property online.
Visit our security centre to find out moreDisclaimer - Property reference 33073809. The information displayed about this property comprises a property advertisement. Rightmove.co.uk makes no warranty as to the accuracy or completeness of the advertisement or any linked or associated information, and Rightmove has no control over the content. This property advertisement does not constitute property particulars. The information is provided and maintained by Baker Wynne & Wilson, Nantwich. Please contact the selling agent or developer directly to obtain any information which may be available under the terms of The Energy Performance of Buildings (Certificates and Inspections) (England and Wales) Regulations 2007 or the Home Report if in relation to a residential property in Scotland.
*This is the average speed from the provider with the fastest broadband package available at this postcode. The average speed displayed is based on the download speeds of at least 50% of customers at peak time (8pm to 10pm). Fibre/cable services at the postcode are subject to availability and may differ between properties within a postcode. Speeds can be affected by a range of technical and environmental factors. The speed at the property may be lower than that listed above. You can check the estimated speed and confirm availability to a property prior to purchasing on the broadband provider's website. Providers may increase charges. The information is provided and maintained by Decision Technologies Limited. **This is indicative only and based on a 2-person household with multiple devices and simultaneous usage. Broadband performance is affected by multiple factors including number of occupants and devices, simultaneous usage, router range etc. For more information speak to your broadband provider.
Map data ©OpenStreetMap contributors.





