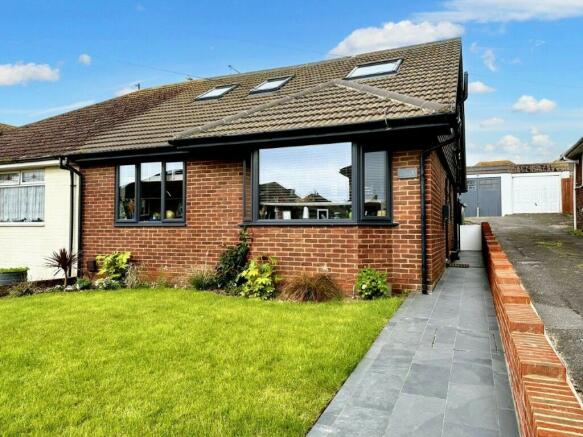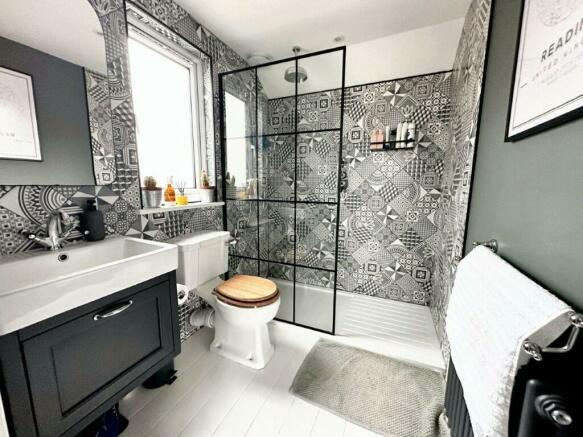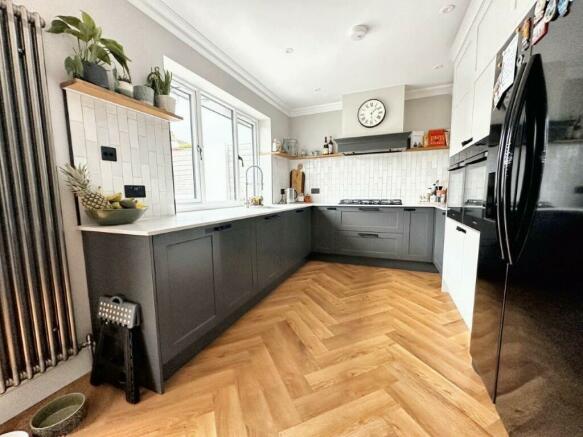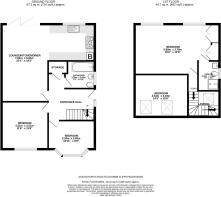
Buckhurst Road, Telscombe Cliffs, BN10 7AH

- PROPERTY TYPE
Semi-Detached
- BEDROOMS
4
- BATHROOMS
2
- SIZE
Ask agent
- TENUREDescribes how you own a property. There are different types of tenure - freehold, leasehold, and commonhold.Read more about tenure in our glossary page.
Freehold
Key features
- New high quality open plan Kitchen
- Two new bathrooms
- Modern uPVC double glazing
- Bi-fold doors to the west facing rear garden
- Close to bus services
Description
The front door leads to a good size Entrance Hall with a quality 'Herringbone' tough vinyl floor that extends to most ground floor rooms. The hall also has oak doors, a feature radiator (in all rooms), a useful understairs cupboard and a Utility cupboard with space for a washing machine and tumble drier. The open plan Living room is a particular feature of the house and has a Dining area with Bi-fold doors to the rear garden and then opens up into the Kitchen area. The Lounge area has a feature wall with panelling, and a fireplace. The Dining area has plenty of space for a large dining table and looks out onto the rear garden. The Kitchen has been extensively fitted with a range of quality 'Shaker' style units, the lower units being dark grey and the adjacent units surrounding the ovens are light grey. There are features to include LED soft lighting and carousel corner units. The Kitchen units are finished with a white quartz worktop. The Kitchen also has a window overlooking the rear garden.
Also on the ground floor are 2 double bedrooms, both overlooking the front garden and being nicely decorated. There is also a main family Bathroom which has been recently installed and has a bath with a shower over, sink bowl with a cupboard under, low level WC and attractive wall and floor tiling.
A staircase with a newly fitted carpet leads to the first floor landing which has a Velux window allowing lots of light. On the first floor there are two very good size Bedrooms. The main Bedroom measures 19' x 12' and has two large windows overlooking the rear garden. The room is beautifully presented and has hand built wardrobes and storage to one end. The room also has its own En-Suite Shower room with a walk in wet area, large sink with cupboard under and a low flush WC. The 2nd Bedroom is another good double room with 2 Velux windows and a built in large cupboard and a good loft space accessible in the eaves.
Externally the house has also had a lot of work done. The front garden is mainly laid to lawn with an oak sleeper boarder to the front and has an attractive slate pathway to the front door. A shared driveway runs up the side of the property and open up at one end allowing parking without impeding next door. There is a garage with power and light. The rear garden is a particular feature of the property, being West facing and very private. The garden has been completely redesigned and landscaped and has a large light grey sandstone paved patio area with lots of space for garden furniture. Shallow steps lead to a nice level lawn area and then at the top of the garden is a wide decked area that is also home to a modern garden room which has many uses. The room is fully insulated and plaster boarded with LED lighting and an extractor fan and wood flooring. The owners have installed fitted cupboards. There are French doors to the deck and garden.
The property is very well situated in popular Telscombe Cliffs and is a 2 minute walk from an excellent bus service providing frequent access to Brighton City Centre and direct to the mainline train station. The area has 3 nearby primary schools and a secondary school. The cliff tops and the Telscombe Tye are again a couple of minutes away and offer some lovely walks directly into the south downs.
The house has so much to offer that we would highly recommend and internal viewing.
ENTRANCE HALL
LOUNGE/DINING ROOM 19'4" x 11'10" (5.89m x 3.60m)
KITCHEN 11'5" x 9'3" (3.58m x 2.81m)
GROUND FLOOR BEDROOM 3 11'9" x 11'5" (3.58m x 3.47m)
GROUND FLOOR BEDROOM 4 11' x 8'10" (3.35m x 2.69m)
GROUND FLOOR BATHROOM 7' x 6'10" (2.13m x 2.08m)
UTILITY CUPBOARD
FIRST FLOOR BEDROOM 1 19'2" x 12'6" (5.84m x 3.81m)
EN-SUITE SHOWER ROOM 7'7" x 5'6" (2.30m x 1.67m)
FIRST FLOOR BEDROOM 2 14'3" x 10'6" (4.35m x 3.20m)
REAR GARDEN 45' x 25' (13.71m x 7.62m)
GARDEN ROOM 11' x 9'2" (3.35m x 2.79m)
Council tax band: C
These particulars are prepared diligently and all reasonable steps are taken to ensure their accuracy. Neither the company or a seller will however be under any liability to any purchaser or prospective purchaser in respect of them. The description, Dimensions and all other information is believed to be correct, but their accuracy is no way guaranteed. The services have not been tested. Any floor plans shown are for identification purposes only and are not to scale Directors: Paul Carruthers Stephen Luck
Brochures
BrochureCouncil TaxA payment made to your local authority in order to pay for local services like schools, libraries, and refuse collection. The amount you pay depends on the value of the property.Read more about council tax in our glossary page.
Ask agent
Buckhurst Road, Telscombe Cliffs, BN10 7AH
NEAREST STATIONS
Distances are straight line measurements from the centre of the postcode- Newhaven Town Station3.2 miles
- Southease Station3.2 miles
- Newhaven Marine Station3.3 miles
About the agent
Welcome to Carruthers and Luck Estate Agents. Paul Carruthers and Steve Luck have been selling properties in Saltdean and Peacehaven for over 30 years and we have lived in the area all of our lives. We met at the age of 4, yes 4!, went through primary and secondary schools together and then in march 2001, some years later, we joined forces and set up Carruthers and Luck Estate agents. The aim, simply to provide the very best.
We have combined all the modern technologies with traditional
Industry affiliations


Notes
Staying secure when looking for property
Ensure you're up to date with our latest advice on how to avoid fraud or scams when looking for property online.
Visit our security centre to find out moreDisclaimer - Property reference clp2357. The information displayed about this property comprises a property advertisement. Rightmove.co.uk makes no warranty as to the accuracy or completeness of the advertisement or any linked or associated information, and Rightmove has no control over the content. This property advertisement does not constitute property particulars. The information is provided and maintained by Carruthers & Luck, Peacehaven. Please contact the selling agent or developer directly to obtain any information which may be available under the terms of The Energy Performance of Buildings (Certificates and Inspections) (England and Wales) Regulations 2007 or the Home Report if in relation to a residential property in Scotland.
*This is the average speed from the provider with the fastest broadband package available at this postcode. The average speed displayed is based on the download speeds of at least 50% of customers at peak time (8pm to 10pm). Fibre/cable services at the postcode are subject to availability and may differ between properties within a postcode. Speeds can be affected by a range of technical and environmental factors. The speed at the property may be lower than that listed above. You can check the estimated speed and confirm availability to a property prior to purchasing on the broadband provider's website. Providers may increase charges. The information is provided and maintained by Decision Technologies Limited. **This is indicative only and based on a 2-person household with multiple devices and simultaneous usage. Broadband performance is affected by multiple factors including number of occupants and devices, simultaneous usage, router range etc. For more information speak to your broadband provider.
Map data ©OpenStreetMap contributors.






