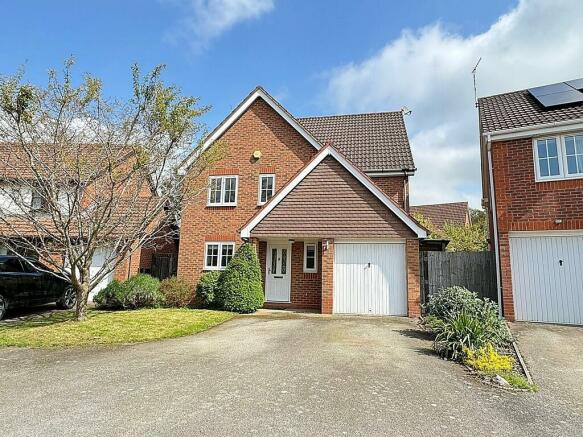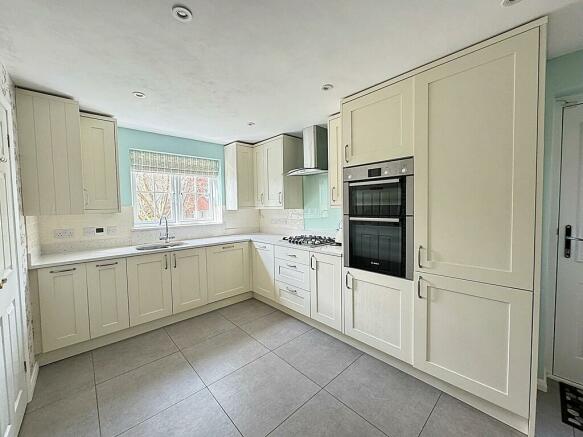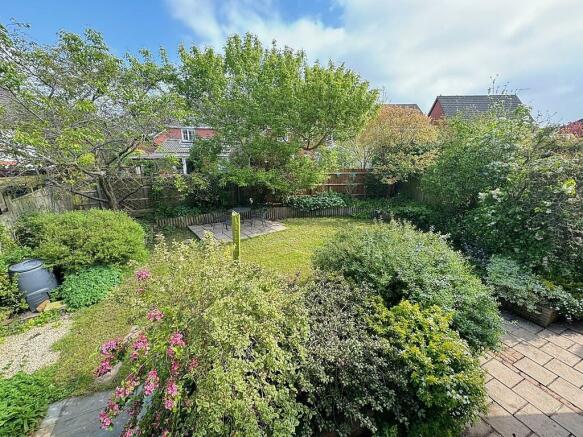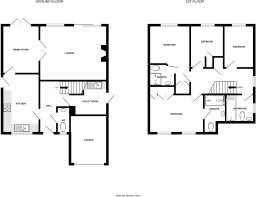Tidmington Close, Hatton Park

- PROPERTY TYPE
Detached
- BEDROOMS
4
- BATHROOMS
3
- SIZE
Ask agent
- TENUREDescribes how you own a property. There are different types of tenure - freehold, leasehold, and commonhold.Read more about tenure in our glossary page.
Freehold
Key features
- Detached Family Home
- Four Bedrooms, Two En-Suite
- Two Receptions
- Delightful Well Stock Garden
- Sought After, Convenient Location
Description
DOOR TO
ENTRANCE HALL Having inset matwell, oak floor, radiator, central heating thermostat and smoke detector.
CLOAKROOM With w.c., radiator and oak floor.
UTILITY ROOM 8' 5" x 8' 2" (2.57m x 2.49m) Having Viessmann wall mounted gas boiler, stainless steel sink unit with cupboard under and space and plumbing for washing machine and tumble dryer. Radiator, fitted wall shelving, extractor fan and underfloor heating. Personal side entrance door.
LOUNGE 13' 1" x 15' 9" (3.99m x 4.8m) Having two radiators, patio door to rear garden, feature fireplace and double doors to:
DINING ROOM 11' 3" x 8' 8" (3.43m x 2.64m) With oak floor, tall radiator and French doors to rear garden. Door to:
MODERN KITCHEN/BREAKFAST ROOM 14' 1" x 9' 5" (4.29m x 2.87m) Having an extensive range of cream cupboard and drawer units with matching wall cupboards and quartz worktops. Stainless steel under-mount sink unit with mixer tap over. Integrated appliances to include: Bosch integrated dishwasher and tall fridge/freezer, wall mounted double oven and extractor hood. Space for breakfast table and chairs and underfloor heating. Side entrance door. This kitchen can easily be opened up to include the dining room to make an open plan kitchen/diner if so desired.
FIRST FLOOR LANDING With radiator and airing cupboard housing insulated hot water cylinder. Access to roof storage space via pull down loft ladder.
FAMILY BATHROOM 6' 5" x 6' 2" (1.96m x 1.88m) With panelled bath having mixer tap over and glazed screen. {Pedestal wash hand basin and w.c., complementary tiling, extractor fan and heated towel rail.
MASTER BEDROOM 13' 3" x 9' 2" (4.04m x 2.79m) Having built in trip wardrobe and radiator. Door to:
EN-SUITE A modern refitted en-suite with large shower enclosure having fixed head rain shower and hand held attachment, glazed shower screen, pedestal wash basin and w.c. Heated towel rail and complementary tiling.
BEDROOM TWO 14' 4" x 9' 5" (4.37m x 2.87m) With rear garden views, built in wardrobe and radiator. Door to:
EN-SUITE With corner shower enclosure having rain-shower fixed head shower and hand held attachment with glazed shower screen. Pedestal wash basin, w.c., heated towel rail, extractor fan and complementary tiling.
BEDROOM THREE 10' 0" x 8' 1" (3.05m x 2.46m) Having radiator, built in wardrobe and rear garden view.
BEDROOM FOUR 9' 9" x 7' 0" (2.97m x 2.13m) With radiator and rear garden views.
OUTSIDE
PART GARAGE STORE 8' 1" x 7' 4" (2.46m x 2.24m) The present sellers have converted part of the garage to provide the utility room. The current space available provides storage for bikes and bins plus other storage needs. There is light and power plus an up and over door.
DRIVEWAY PARKING To the front of the property is driveway parking for vehicles.
FRONT GARDEN The front of the property has an area of lawn, the driveway parking and well stocked attractive shrubbery borders. Outside Light. Outside Power.
REAR GARDEN Gated access at the side leads to the very attractive rear garden that has been landscaped to provide secluded seating areas with lawn and well stocked shrubbery borders. There are two seating areas to enjoy sun and shade, if needed, throughout the day. To either side of the house are also two very useful covered areas for storage.
Brochures
Draft Brochure- COUNCIL TAXA payment made to your local authority in order to pay for local services like schools, libraries, and refuse collection. The amount you pay depends on the value of the property.Read more about council Tax in our glossary page.
- Band: E
- PARKINGDetails of how and where vehicles can be parked, and any associated costs.Read more about parking in our glossary page.
- Yes
- GARDENA property has access to an outdoor space, which could be private or shared.
- Yes
- ACCESSIBILITYHow a property has been adapted to meet the needs of vulnerable or disabled individuals.Read more about accessibility in our glossary page.
- Ask agent
Tidmington Close, Hatton Park
Add an important place to see how long it'd take to get there from our property listings.
__mins driving to your place
Get an instant, personalised result:
- Show sellers you’re serious
- Secure viewings faster with agents
- No impact on your credit score

Your mortgage
Notes
Staying secure when looking for property
Ensure you're up to date with our latest advice on how to avoid fraud or scams when looking for property online.
Visit our security centre to find out moreDisclaimer - Property reference 103644001046. The information displayed about this property comprises a property advertisement. Rightmove.co.uk makes no warranty as to the accuracy or completeness of the advertisement or any linked or associated information, and Rightmove has no control over the content. This property advertisement does not constitute property particulars. The information is provided and maintained by Julie Philpot, Kenilworth. Please contact the selling agent or developer directly to obtain any information which may be available under the terms of The Energy Performance of Buildings (Certificates and Inspections) (England and Wales) Regulations 2007 or the Home Report if in relation to a residential property in Scotland.
*This is the average speed from the provider with the fastest broadband package available at this postcode. The average speed displayed is based on the download speeds of at least 50% of customers at peak time (8pm to 10pm). Fibre/cable services at the postcode are subject to availability and may differ between properties within a postcode. Speeds can be affected by a range of technical and environmental factors. The speed at the property may be lower than that listed above. You can check the estimated speed and confirm availability to a property prior to purchasing on the broadband provider's website. Providers may increase charges. The information is provided and maintained by Decision Technologies Limited. **This is indicative only and based on a 2-person household with multiple devices and simultaneous usage. Broadband performance is affected by multiple factors including number of occupants and devices, simultaneous usage, router range etc. For more information speak to your broadband provider.
Map data ©OpenStreetMap contributors.




