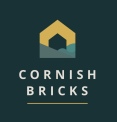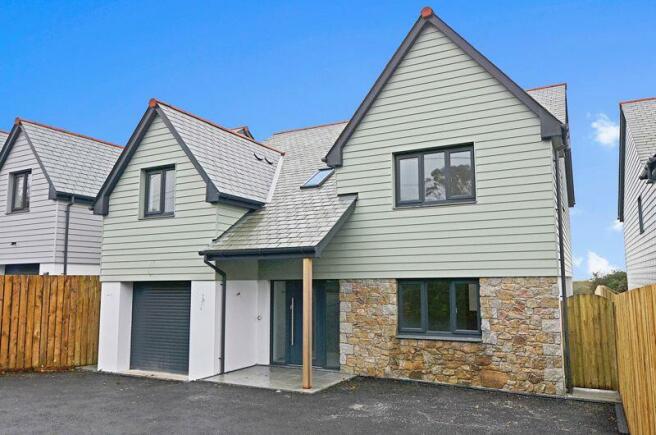
Coombe Road, St. Austell

- PROPERTY TYPE
Detached
- BEDROOMS
4
- BATHROOMS
3
- SIZE
Ask agent
- TENUREDescribes how you own a property. There are different types of tenure - freehold, leasehold, and commonhold.Read more about tenure in our glossary page.
Ask agent
Description
This superb, CONTEMPORARY and ARCHITECT DESIGNED property provides STYLISH, LIGHT and SPACIOUS modern accommodation, inc. 32FT KITCHEN/DINING/LIVING, 21FT LOUNGE, INTEGRAL GARAGE and GENEROUS PARKING with the huge added benefit of AIR SOURCE HEATING & SOLAR PANELS.
Key Points –
• Cornish stone feature walling and cladding detail.
• Quality LVT flooring in hallway, kitchen/dining/living area, bathrooms & utility/W.C.
• Fully fitted contemporary kitchen with integrated appliances: double oven, extractor, induction hob and contemporary worktops.
• 32 FT open plan kitchen/dining/living.
• Aluminium front door.
• Bi-fold doors from dining area.
• Internal Oak finish doors and glazed staircase banister/balustrade
• Air Source heat pump.
• Ground floor fully zoned under floor heating. First floor radiators.
• Solar Panels
• ‘A rated’ energy rating
• Garage, with electric garage door.
• 10 Year Build warranty.
• Contemporary bath & shower rooms
• Enclosed, large gardens, backing onto fields
• Parking for 3/4 cars –Tarmac driveway
PROPERTY:
This detached property represents an opportunity to buy a spacious brand new home in a non estate position, built to a high standard with a comprehensive warranty and generous family accommodation throughout. New houses of this size on select smaller developments are increasingly rare and this is an ideal opportunity to acquire a stunning contemporary detached family home. Air source heating & solar panels, make this an economical home which is a huge selling point in the current climate.
Front entrance
Covered front entrance, front entrance door with glazed side screens to hallway.
Hallway
21' 3'' x 8' 4'' (6.47m x 2.54m)
Generous reception hall incorporating staircase to first floor with attractive glass and oak finished banister/balustrade. Doors leading off to living room, kitchen/dining room, utility room which links to cloakroom/W.C and door to integral garage.
Living room
21' 3'' x 13' 3'' (6.47m x 4.04m)
Spacious living room, window to front, glazed doors opening to kitchen/dining room.
Kitchen/dining room
32' 4'' x 10' 7'' (9.85m x 3.22m)
An impressively large kitchen/dining/living area to the rear with dual windows and bi-folding patio doors enjoying sunny southerly rear aspect and enjoying far reaching rural views. This is the hub of the home and a place for the family to come together and a great place to entertain.
The kitchen features a fully fitted contemporary kitchen with a range of integrated appliances, double oven, induction hob with extractor over and contemporary marble effect worktops, the dining/living area is capable of accommodating a large family dining table and seating area.
Utility room
7' 6'' x 6' 5'' (2.28m x 1.95m)
With door through to cloakroom/W.C, with window to side.
First floor Landing
Spacious landing incorporating ideal seating/study area. Recessed cupboard. Doors off to all four bedrooms and house bathroom.
Bedroom 1
20' 4'' x 10' 2'' (6.19m x 3.10m)
Spacious main bedroom. Dual windows to rear enjoying southerly aspect and distant rural views. Door to dressing room.
Dressing room
9' 0'' x 4' 6'' (2.74m x 1.37m)
with connecting door to en-suite shower room.
En Suite Shower Room
Fitted with Shower cubicle with shower, low level shower tray, contemporary acrylic splashback. Close couple w.c., wash handbasin, ladder style towel radiator. Extractor fan, shaver socket.
Bedroom 2
13' 9'' x 11' 8'' (4.19m x 3.55m)
Window to rear enjoying southerly aspect and views.
Bedroom 3
17' 2'' x 9' 9'' (5.23m x 2.97m)
Recessed wardrobe cupboards. Window to front.
Bedroom 4
13' 0'' x 11' 0'' (3.96m x 3.35m)
Window to front.
Family bathroom
11' 8'' x 7' 0'' (3.55m x 2.13m)
White modern suite, bath, separate double shower, sink and W.C with LVT flooring. Window to side.
EXTERNALLY:
To the front, taramac driveway, generous parking with Integral garage 19' 3'' x 9' 9'' (5.86m x 2.97m) with window to the side. Electric car charging point, Connecting door to hallway.
Pathways to either side of the house to rear. To the rear, landscaped garden which is south facing, with a large paved patio leading onto an expansive lawn, with timber fencing to sides and shrub hedge to rear boundary, backing on to fields, a huge selling point for a modern home.
LOCATION:
The property is located within a rural hamlet, with nearby villages being St Stephen, about 1.5 miles and Trewoon, which offer a comprehensive range of local facilities and amenities including primary and secondary schools, The nearby town of St Austell is 3 miles away which offers a wide range of shopping, educational and recreational facilities, a mainline railway station and leisure centre together further primary and secondary schools and of course the beaches. The picturesque port of Charlestown and the award winning Eden Project are within a short drive.
TENURE – Freehold –
HEATING & GLAZING: Air source Heating, solar panels & UPVC double glazing
SERVICES - Mains electricity, water & drainage
Brochures
Full DetailsEnergy performance certificate - ask agent
Council TaxA payment made to your local authority in order to pay for local services like schools, libraries, and refuse collection. The amount you pay depends on the value of the property.Read more about council tax in our glossary page.
Ask agent
Coombe Road, St. Austell
NEAREST STATIONS
Distances are straight line measurements from the centre of the postcode- St. Austell Station2.3 miles
- Bugle Station4.6 miles
- Luxulyan Station5.4 miles
About the agent
Our customers are receiving great service!
We offer all the traditional services needed to sell your home and you get the added benefit of our award winning marketing and service. Read out our reviews!
We advertise your property on all of the main property sites and we help you right through to completion!
What makes us different?
We are award winning
Industry affiliations

Notes
Staying secure when looking for property
Ensure you're up to date with our latest advice on how to avoid fraud or scams when looking for property online.
Visit our security centre to find out moreDisclaimer - Property reference 12174518. The information displayed about this property comprises a property advertisement. Rightmove.co.uk makes no warranty as to the accuracy or completeness of the advertisement or any linked or associated information, and Rightmove has no control over the content. This property advertisement does not constitute property particulars. The information is provided and maintained by Cornish Bricks, Truro. Please contact the selling agent or developer directly to obtain any information which may be available under the terms of The Energy Performance of Buildings (Certificates and Inspections) (England and Wales) Regulations 2007 or the Home Report if in relation to a residential property in Scotland.
*This is the average speed from the provider with the fastest broadband package available at this postcode. The average speed displayed is based on the download speeds of at least 50% of customers at peak time (8pm to 10pm). Fibre/cable services at the postcode are subject to availability and may differ between properties within a postcode. Speeds can be affected by a range of technical and environmental factors. The speed at the property may be lower than that listed above. You can check the estimated speed and confirm availability to a property prior to purchasing on the broadband provider's website. Providers may increase charges. The information is provided and maintained by Decision Technologies Limited. **This is indicative only and based on a 2-person household with multiple devices and simultaneous usage. Broadband performance is affected by multiple factors including number of occupants and devices, simultaneous usage, router range etc. For more information speak to your broadband provider.
Map data ©OpenStreetMap contributors.



