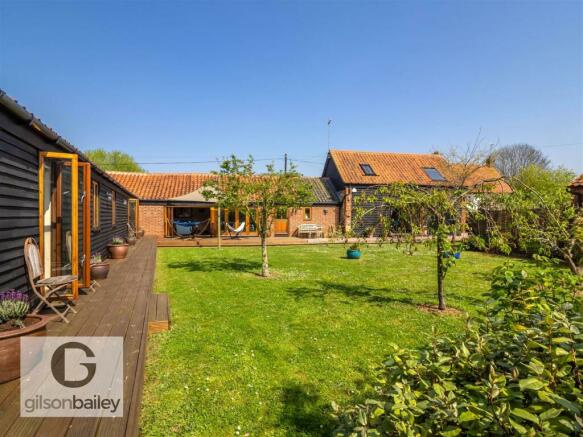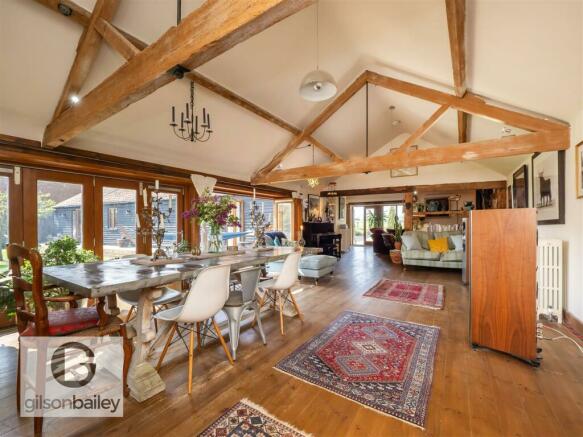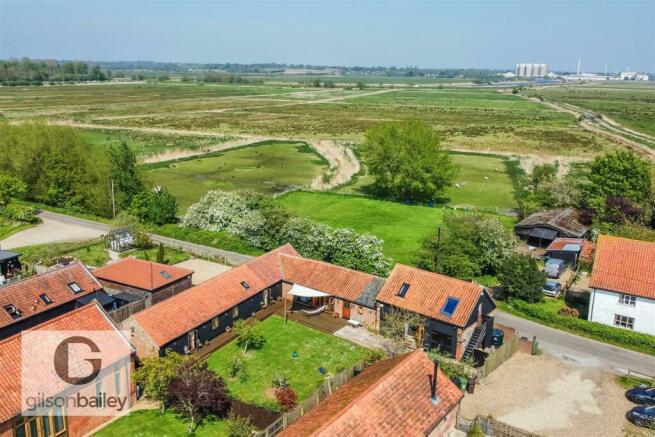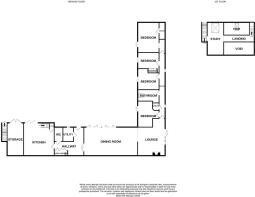
Langley Street, Langley

- PROPERTY TYPE
Barn Conversion
- BEDROOMS
4
- BATHROOMS
2
- SIZE
Ask agent
- TENUREDescribes how you own a property. There are different types of tenure - freehold, leasehold, and commonhold.Read more about tenure in our glossary page.
Freehold
Key features
- STUNNING BARN CONVERSION
- FOUR DOUBLE BEDROOMS
- CHARACTER AND FEATURES
- TRIPLE GARAGE/WORKSHOP
- FIELD VIEWS
Description
The village of Langley is set just ten minutes outside Loddon and offers a wealth of countryside pursuits and walks. Loddon is situated approximately 10 miles south east of Norwich. Offering an excellent range of local amenities which include schooling (primary, junior and secondary), dentist, doctors surgery, chemist, and library. A selection of shops including supermarket, hardware, newsagents and post office provide a range of provisions. A central car park, situated within the market place provides ample parking with good access to the amenities. Fantastic access to the Norfolk Broads can be found and pleasant countryside walks can be enjoyed.
Description - Step through the welcoming entrance hall of this enchanting barn conversion, and you'll immediately sense the allure of the lounge and dining room area, which stands as the undeniable highlight. Spanning approximately 3000 sqft, this luxury abode exudes character and charm at every turn.
The lounge adorned with a cozy wood burner, invites you to unwind and indulge in evenings filled with warmth and relaxation. But it's the dining room that truly captivates, boasting a spacious layout with a vaulted ceiling and exposed beams. Here bifold doors seamlessly connect the interior with the outdoors, allowing natural light to flood the space and creating an inviting ambiance for gatherings and meals shared with loved ones.
As you venture further, the kitchen diner emerges as a culinary haven, blending rustic charm with modern convenience. Ascend the floating walkway to discover a charming mezzanine study area, offering a tranquil retreat for quiet contemplation or focused work. The utility room also adds practicality to the mix.
The sleeping quarters reveal four generously sized double bedrooms, each offering a haven of comfort and privacy. Bedroom one steals the spotlight with its luxurious en-suite shower room. The main bathroom and separate WC cater to the convenience of family and guests alike.
Outside, the property continues to impress with its offerings. A triple garage provides ample space for vehicle storage or workshop while two separate driveways ensure plenty of off-road parking for residents and visitors alike, adding a convenience to everyday life.
The outdoor spaces are equally enchanting, with two individual gardens offering their own unique charm. The inner garden provides a secluded sanctuary, ideal for moments of quiet reflection, while the outer garden boasts a wildflower meadow and breathtaking countryside views. Whether hosting gatherings, enjoying alfresco dining, or simply basking in the beauty of nature, these outdoor spaces offer endless enjoyment
Accommodation Comprises - Front door to:
Lounge - 6.12 x 4.85 (20'0" x 15'10") - Large wood burner, radiator, wooden flooring, ceiling beams.
Dining Room - 7.86 x 4.73 (25'9" x 15'6") - Bi-fold patio doors, radiator, wooden flooring, ceiling beams.
Hallway - 4.93 x 4.76 (16'2" x 15'7") - Doors to kitchen, utility room, WC, large storage cupboard and garden.
Kitchen - 5.38 x 4.98 (17'7" x 16'4") - Fitted wall and base units with worktops over, sink with tap over, fitted oven, space for Range cooker and fridge/freezer, integrated dishwasher, bi fold patio doors, radiator, stairs to:
Mezzanine - 7.76 x 5.61 (25'5" x 18'4") - Study area with Velux window and door to outside staircase.
Utility Room - 2.32 x 1.73 (7'7" x 5'8") - Fitted wall and base units with worktops over, sink and drainer, space for washing machine, double glazed window.
Wc - 2.32 x 1.07 (7'7" x 3'6") - Low level WC, hand wash basin, heated towel rail.
Bedroom One - 5.00 x 4.61 (16'4" x 15'1") - Door to garden, radiator, ceiling beams, door to:
En-Suite - 3.00 x 0.99 (9'10" x 3'2") - Shower cubicle, low level WC, hand wash basin, heated towel rail.
Bedroom Two - 4.50 x 3.49 (14'9" x 11'5") - Double glazed window, radiator, ceiling beams, door to garden.
Bedroom Three - 3.48 x 3.44 (11'5" x 11'3") - Double glazed window, radiator, ceiling beams.
Bedroom Four - 3.48 x 3.33 (11'5" x 10'11") - Double glazed window, radiator, ceiling beams.
Bathroom - 3.46 x 2.17 (11'4" x 7'1") - Shower cubicle, tile panelled bath, low level WC, hand wash basin, Velux window.
Outside Front - Two driveways providing ample off road parking and a tranquil garden with mature plants, a feature pond, state of the art greenhouse and a hidden patio area with lovely field views.
Triple Garage/Workshop - 8.79 x 5.97 (28'10" x 19'7") - Insulated build with power and lighting.
Storage Shed - 5.63 x 2.33 (18'5" x 7'7") - Ample storage, power and lighting.
Outside Rear - Private lawned garden with mature shrubs and trees surrounded by patio and new decking with side gate access.
Local Authority - South Norfolk District Council, Tax Band E.
Tenure - Freehold
Utilities - Oil heating
Mains water and electric.
Private drainage.
Brochures
Langley Street, LangleyCouncil TaxA payment made to your local authority in order to pay for local services like schools, libraries, and refuse collection. The amount you pay depends on the value of the property.Read more about council tax in our glossary page.
Band: E
Langley Street, Langley
NEAREST STATIONS
Distances are straight line measurements from the centre of the postcode- Cantley Station1.6 miles
- Buckenham Station3.1 miles
- Reedham (Norfolk) Station2.6 miles
About the agent
Open at times convenient to you:
You'll find us professional, experienced, friendly and efficient, that's why our clients have continued to return to us since opening our doors in 1995.
Open 7 days a week, Mondays to Fridays 9.00am to 5.30pm, Saturdays 9.00am to 3.00pm and Sundays 10.00am to 4.00pm.
Our teams' experienceIn excess of 175 years within estate agency with full time, friendly and profe
Industry affiliations


Notes
Staying secure when looking for property
Ensure you're up to date with our latest advice on how to avoid fraud or scams when looking for property online.
Visit our security centre to find out moreDisclaimer - Property reference 33077848. The information displayed about this property comprises a property advertisement. Rightmove.co.uk makes no warranty as to the accuracy or completeness of the advertisement or any linked or associated information, and Rightmove has no control over the content. This property advertisement does not constitute property particulars. The information is provided and maintained by Gilson Bailey, Norwich. Please contact the selling agent or developer directly to obtain any information which may be available under the terms of The Energy Performance of Buildings (Certificates and Inspections) (England and Wales) Regulations 2007 or the Home Report if in relation to a residential property in Scotland.
*This is the average speed from the provider with the fastest broadband package available at this postcode. The average speed displayed is based on the download speeds of at least 50% of customers at peak time (8pm to 10pm). Fibre/cable services at the postcode are subject to availability and may differ between properties within a postcode. Speeds can be affected by a range of technical and environmental factors. The speed at the property may be lower than that listed above. You can check the estimated speed and confirm availability to a property prior to purchasing on the broadband provider's website. Providers may increase charges. The information is provided and maintained by Decision Technologies Limited. **This is indicative only and based on a 2-person household with multiple devices and simultaneous usage. Broadband performance is affected by multiple factors including number of occupants and devices, simultaneous usage, router range etc. For more information speak to your broadband provider.
Map data ©OpenStreetMap contributors.





