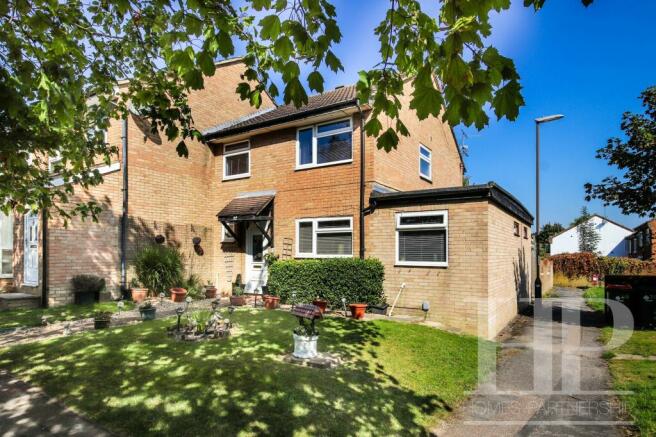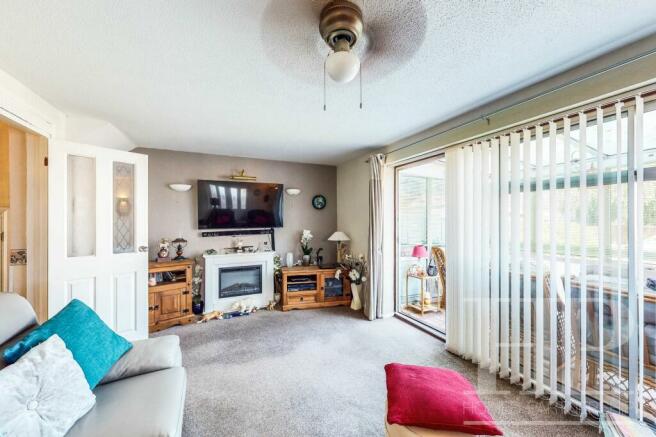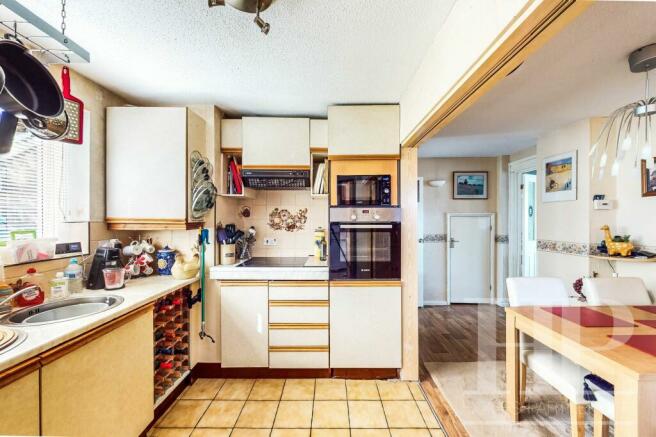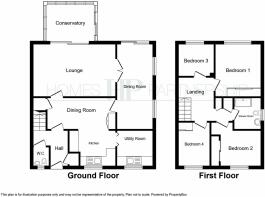Payne Close, Crawley, RH10

- PROPERTY TYPE
End of Terrace
- BEDROOMS
4
- BATHROOMS
1
- SIZE
Ask agent
- TENUREDescribes how you own a property. There are different types of tenure - freehold, leasehold, and commonhold.Read more about tenure in our glossary page.
Freehold
Key features
- Four bedroom end of terrace house
- Extended to the side to provide a family room & utility room
- Conservatory to the rear
- Spacious lounge and kitchen/diner
- Downstairs cloakroom
- Enclosed rear garden with patio and lawn
- Single garage en bloc
- Vendor suited
- 1.1 miles to Three Bridges train station
Description
£385,000 - £400,000 Guide Price. This four-bedroom end of terrace house is an ideal family home, offering both comfortable living spaces and ample outside space. The property has been tastefully extended to the side, creating a bright and spacious family room as well as a utility room, providing extra convenience. To the rear, you will find a delightful conservatory, perfect for enjoying the beautiful garden all year round. There is a generous lounge, providing plenty of space for relaxation. The kitchen/diner is also spacious, offering a fantastic area for entertaining guests or enjoying family meals. A downstairs cloakroom adds a practical touch to the ground floor. Moving upstairs, you will discover four well-proportioned bedrooms, providing flexible accommodation options for your family's needs. The outside space of this property truly enhances the living experience. The enclosed rear garden offers both a patio area and a well-maintained lawn, allowing you to enjoy outdoor activities or simply relax under the sun. The garden also features flower beds, plants, and shrubs, adding natural beauty to the surroundings. For those with a green thumb, there is even a greenhouse for nurturing your plants. Enclosed by a fence and wall, the garden offers privacy and safety. Gated side access offers convenience and allows for easier maintenance of the property. The front of the property is open plan and beautifully laid to lawn, with a path leading to the front door. A hedge and various plants create a welcoming entrance. The property also benefits from a single garage en bloc, providing secure parking or additional storage space. Located just 1.1 miles away from Three Bridges train station, this property offers excellent transport links, making commuting a breeze. Additional features include double glazing and gas radiator central heating, providing energy efficiency and a comfortable living environment all year round. With the vendor-suited, this property is ready for new owners to move in and make it their own. Don't miss out on this fantastic opportunity to find your dream family home.
EPC Rating: C
Canopy porch
External courtesy light. Front door opens to:
Entrance hall
Storage cupboard. Radiator. Stairs to the first floor. Doors to cloakroom and:
Kitchen/diner
4.45m x 4.17m
The room narrows to 2.46m. The kitchen area is fitted with a range of wall and base level units with work surface over, incorporating a single bowl and single drainer, stainless steel sink unit with mixer tap. Built-in oven and built-in hob with extractor hood over. Radiator. Under stair storage cupboard. Doors to family room, utility room and:
Lounge
5.23m x 3.3m
Radiator. Double doors into the family room. Patio doors open to:
Conservatory
2.95m x 2.34m
Patio doors open to the rear garden.
Family room
5.54m x 2.21m
Feature fireplace. Radiator. Dual aspect with two windows to the side and patio doors opening to the rear garden.
Utility room
2.24m x 2.24m
Fitted with a work surface with base level units below and an inset single bowl, single drainer sink unit with mixer tap. Two wall-level cupboards. Space for washing machine, dishwasher, fridge/freezer, and tumble dryer. Radiator. Window to the front.
Cloakroom
Fitted with a white suite comprising a low-level WC and a wash hand basin with a vanity cupboard below. Radiator. Opaque window to the front.
First floor landing
Stairs from the entrance hall. Airing cupboard. Further storage cupboard. Hatch to loft space. Doors to all four bedrooms and the bathroom.
Bedroom one
2.97m x 2.69m
Built-in wardrobes with sliding doors, one mirrored. Radiator. Window overlooks the rear garden.
Bedroom two
2.67m x 2.31m
Built-in wardrobe with sliding doors, one mirrored. Radiator. Window to the front.
Bedroom three
1.93m x 1.88m
The room widens to 2.79m. Built-in wardrobe with mirrored sliding doors. Radiator. Window to the front.
Bedroom four
2.18m x 1.98m
Radiator. Window overlooks the rear garden.
Shower room
Fitted with a white suite comprising a walk-in shower cubicle, a low-level WC, and a wash hand basin with a vanity cupboard below. Radiator. Opaque window to the side aspect.
Mains services
Gas | Electric | Water | Drainage
Travelling time to train stations
Three Bridges By car 5 mins On foot 24 mins - 1.1 miles | Crawley By car 8 mins - 3.1 miles | Ifield By car 10 mins - 4.3 miles | (Source: Google maps)
Information for investors
Anticipated rental value £1850 | Anticipated gross yield 4.54%
Identification checks
Should a purchaser(s) have an offer accepted on a property marketed by Homes Partnership, they will need to undertake an identification check. This is done to meet our obligation under Anti Money Laundering Regulations (AML) and is a legal requirement. | We use an online service to verify your identity provided by Lifetime Legal. The cost of these checks is £60 inc. VAT per purchase which is paid in advance, directly to Lifetime Legal. This charge is non-refundable under any circumstances.
Material information
Price: £ 400,000 | Tenure: Freehold | Council Tax Band: Band D - £2098.66pa | Council: Crawley Borough Council | Property Type: End terrace house | Mains Services: Gas/Electricity/Water/Drainage | Heating Type: Gas radiator central heating | Broadband information: Up to 100 Mbps (for more information please go to ) Mobile Coverage: Varies with each network (for more information please go to
Front Garden
Open plan and laid to lawn with a path to the front door. Hedge and plants.
Rear Garden
Paved patio area adjacent to the property, the remainder being laid to lawn with flower beds, plants and shrubs. Greenhouse. External water tap. Enclosed by fence and wall with gated side access.
Parking - Garage
There is a single garage en bloc.
Parking - Off street
There is a section of land owned by this property adjacent to the garage which could be used as a parking space
Energy performance certificate - ask agent
Council TaxA payment made to your local authority in order to pay for local services like schools, libraries, and refuse collection. The amount you pay depends on the value of the property.Read more about council tax in our glossary page.
Band: D
Payne Close, Crawley, RH10
NEAREST STATIONS
Distances are straight line measurements from the centre of the postcode- Three Bridges Station1.0 miles
- Crawley Station2.1 miles
- Gatwick Airport Station2.2 miles
About the agent
Traditional, with a modern twist.
Our current business owners Adam Charlton, Kate Fuller and Anna Smith have a vast amount of experience across the property sector.
Homes Partnership is a company with a strong history of family ties; Kate and Anna are the daughters of the former owner Tracy Smith who worked within Homes Partnership since we opened our doors in 1991. Adam first joined HP in 2007 as a sales negotiator and has since worked his way up to become the Managing Dir
Notes
Staying secure when looking for property
Ensure you're up to date with our latest advice on how to avoid fraud or scams when looking for property online.
Visit our security centre to find out moreDisclaimer - Property reference 7c374e56-791b-4fa9-998a-3a6e4460df22. The information displayed about this property comprises a property advertisement. Rightmove.co.uk makes no warranty as to the accuracy or completeness of the advertisement or any linked or associated information, and Rightmove has no control over the content. This property advertisement does not constitute property particulars. The information is provided and maintained by Homes Partnership, Crawley. Please contact the selling agent or developer directly to obtain any information which may be available under the terms of The Energy Performance of Buildings (Certificates and Inspections) (England and Wales) Regulations 2007 or the Home Report if in relation to a residential property in Scotland.
*This is the average speed from the provider with the fastest broadband package available at this postcode. The average speed displayed is based on the download speeds of at least 50% of customers at peak time (8pm to 10pm). Fibre/cable services at the postcode are subject to availability and may differ between properties within a postcode. Speeds can be affected by a range of technical and environmental factors. The speed at the property may be lower than that listed above. You can check the estimated speed and confirm availability to a property prior to purchasing on the broadband provider's website. Providers may increase charges. The information is provided and maintained by Decision Technologies Limited. **This is indicative only and based on a 2-person household with multiple devices and simultaneous usage. Broadband performance is affected by multiple factors including number of occupants and devices, simultaneous usage, router range etc. For more information speak to your broadband provider.
Map data ©OpenStreetMap contributors.




