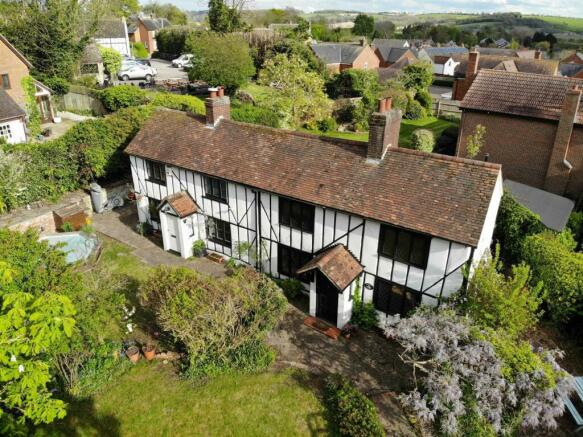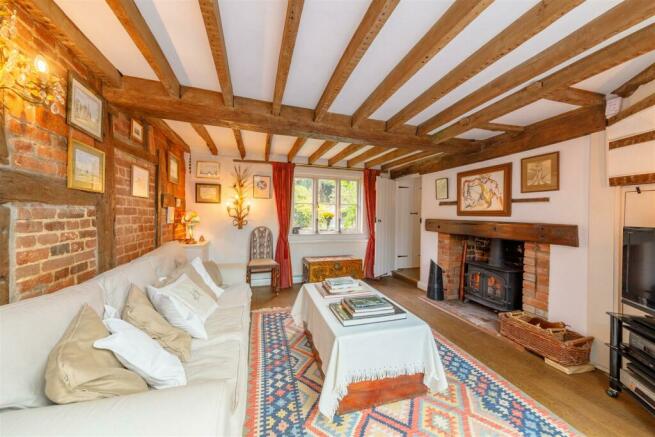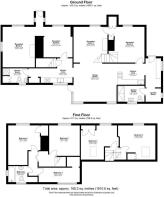
Station Road, Harlington

- PROPERTY TYPE
Cottage
- BEDROOMS
5
- BATHROOMS
3
- SIZE
Ask agent
- TENUREDescribes how you own a property. There are different types of tenure - freehold, leasehold, and commonhold.Read more about tenure in our glossary page.
Freehold
Description
Reception Room One - Entering the cottage you will be greeted by two rooms. To the right is reception room one, which has a double aspect with an exposed brick fireplace with gas coal-effect fire, two radiators and double glazed windows. Wall lights and the wood effect laminate floor keeps it light and bright. This is part of the oldest part of the house.
Reception Room Two - To the left is reception room two, a room that has had many functions: it has been a study, a dining room and a music room. This room has an open fireplace, quarry tiled floor, exposed brickwork and beams and wooden framed double glazed windows looking out over the garden. It has two wall lights, a ceiling down lighter and a large radiator.
Lower Kitchen - From here you will progress to the lower kitchen which has been fitted with a range of drawer units and worksurfaces over. There is an electric range cooker, a large stainless steel sink and plumbing for a dishwasher and a waste disposal. It has part tiled walls, extractor fan, wood-effect porcelain tiles, radiator and a door to the stairs to reach the three bedrooms on this side of the house. The room has exposed beams to one wall – which was once the outside wall of the house and is thought to date back to the 17th Century
Ground Floor Shower Room One - At the end of the lower kitchen there is a large shower room complete with a shower enclosure with a mains fed power shower, wash basin and a high level w/c. It has a radiator, recessed spotlights and a window onto the rear garden. There is also a cupboard that houses a gas boiler.
Dining Area - Moving into the heart of the house there is an open plan dining/living/kitchen area, planned to allow the family to be together whether they are cooking, eating, watching TV or simply chatting in front of the fires. The dining area has a tiled floor complete with electric underfloor heating, a built-in cabinet for either your cookery books or your crockery. It has a traditional Italian Castlemonte log-effect gas fire and a double glazed door that opens onto the south facing garden area.
Upper Kitchen - The dining area opens into the ‘upper’ kitchen area where you'll find a range of drawer units with work surface over, a porcelain Butler Sink and a dishwasher, there is also a Lacanche Rully Classic cooker which provides a professional grade extra wide electric oven and three gas rings – one of which powers a cast iron simmer plate. The flooring is made of wood effect porcelain tiles, there is also a wall that displays exposed bricks and beams. To add to the joy of your cooking, the kitchen is flooded with light by two Velux windows
Reception Room Three - This room has wooden flooring and a log burner set in a brick fireplace. It again has wall lights to enhance the atmosphere of the room which is created by the exposed brickwork and the timber frame of the house. This room has wooden framed windows that look out onto the large garden, exposed ceiling beams, a large radiator and a door that leads to reception room four
Utility And Laundry Room - Behind the upper kitchen you will find the utility and laundry area. This provides space for fridges and a freezer as well as extra storage cupboards and hooks for coats and bags. At the rear you will find a washing machine and a tumble drier. There is also a large floor to ceiling cupboard there is also a large floor to ceiling cupboard that contains a second gas boiler which ensures instant hot water is available at both ends of the house. This cupboard also houses the internal water pump that keeps the pressure of the water strong and constant.
Ground Floor Shower Room Two - This shower room is found off the utility area and is fitted with a double shower cubicle with a mains shower , a close coupled w/c, wash hand basin, part tiled walls, wood effect porcelain floor tiles, tall vertical radiator, recessed spotlights and an obscured double glazed window to the rear.
Reception Room Four - This room offers a wooden framed window to the front aspect, a feature fireplace with exposed brick surround, a radiator and wood flooring. The room has exposed ceiling beams, two storage cupboards and three wall light points. There is a door to reception room three and a stair case rising to rooms on the first floor.
First Floor Accommodation - Upstairs is found via two staircases.
Staircase One - Staircase one adds a little mystery to guests as it is found behind the door in the lower kitchen. The staircase has old exterior beams exposed on one side. At a half landing you find Bedroom one.
Bedroom One - This bedroom has wooden framed double glazed window with leaded light detail looking on to the garden. It has laminate oak flooring, and exposed original wall beams. It has two wall lights and a loft hatch
Bedroom Two - This bedroom has wooden framed double glazed window with leaded light detail looking onto the garden. It has a built in wardrobe, laminate oak flooring, and exposed original wall beams. It has two wall lights and a loft hatch.
Bedroom Three - Bedroom three is an unusually large and spacious single bedroom with views over the rear and a large walk in cupboard for hanging clothes on one side and an airing cupboard on the other. It has a fold down desk to one side and shelves above and a large ceiling spotlight.
First Floor Bathroom - This bathroom enjoys a good sized steel bath with hand-held shower attachment. Its decoration takes inspiration from Frida Kahlo and her house outside Mexico City and is part tiled with handmade wall tiles from Pueblo. It has a close coupled w/c, a wash hand basin, tiled flooring, radiator, double glazed windows to both the side and rear. It has a ceiling light as well as a wall light over the mirror.
Staircase Two - Bedrooms four and five are found by these stairs that rise out of Reception Room Four
Bedroom Four - Feature vaulted ceiling and wooden windows overlooking the gardens, exposed floorboards, roof timbers and timber framed wall. Large built in wardrobe, built in desk with shelves over. Large mezzanine platform including a deep set cupboard over the chimney that was originally used as a raised bed area but more recently used for storage
Bedroom Five - Wooden windows overlooking the gardens, exposed floorboards & roof timbers. Built in wardrobe over the stairs plus further storage cupboard over the door. Large storage overhead (also used as a bed area when the vendors children were teenagers).
Gardens - The gardens wrap around the house which means you can always find sunshine or shade. Importantly they create a very secluded environment. The front and rear gardens are laid mainly to lawn but with plenty of flowers, mature shrubs, bushes and trees. (including the two chestnut trees after which the cottage is named). The garden area towards the front also has the added luxury of a heated swimming pool. Towards Station Road there is another gravelled area with wooden bifold gates that allow full access to the road. This can be used for extra secure parking (car or caravan) and there is an outdoor electric point installed in this area
Further Garden Image - View of the cottage and the pool area.
Patio Areas - There are two patio areas. One is a raised area outside the upper kitchen that extends along the (East) side of the pool. A patio also set on the west side of the house that leads into the rear garden
Driveway - A gravel area offering ample off-road parking.
Entrance - Pathway leading to the entrance porch.
Note - Services and appliances have not been tested.
Viewing - By appointment through Bradshaws.
Disclaimer - These details have been prepared by Warren Lightfoot and the statements contained therein represent his honest personal opinions on the condition of this home. No type of survey has been carried out and therefore no guarantee can be provided in the structure, fixtures and fittings, or services. Where heating systems, gas water or electric appliances are installed. We would like to point out that their working conditions has not been checked. Measurements are taken with Sonic or cloth tape and should not be relied upon for the ordering of carpets or associated goods as accuracy cannot be guaranteed (although they are with a 3" differential.)
Brochures
Brochure- COUNCIL TAXA payment made to your local authority in order to pay for local services like schools, libraries, and refuse collection. The amount you pay depends on the value of the property.Read more about council Tax in our glossary page.
- Band: G
- PARKINGDetails of how and where vehicles can be parked, and any associated costs.Read more about parking in our glossary page.
- Yes
- GARDENA property has access to an outdoor space, which could be private or shared.
- Yes
- ACCESSIBILITYHow a property has been adapted to meet the needs of vulnerable or disabled individuals.Read more about accessibility in our glossary page.
- Ask agent
Station Road, Harlington
Add an important place to see how long it'd take to get there from our property listings.
__mins driving to your place
Get an instant, personalised result:
- Show sellers you’re serious
- Secure viewings faster with agents
- No impact on your credit score
Your mortgage
Notes
Staying secure when looking for property
Ensure you're up to date with our latest advice on how to avoid fraud or scams when looking for property online.
Visit our security centre to find out moreDisclaimer - Property reference 33080749. The information displayed about this property comprises a property advertisement. Rightmove.co.uk makes no warranty as to the accuracy or completeness of the advertisement or any linked or associated information, and Rightmove has no control over the content. This property advertisement does not constitute property particulars. The information is provided and maintained by Bradshaws, Bedfordshire. Please contact the selling agent or developer directly to obtain any information which may be available under the terms of The Energy Performance of Buildings (Certificates and Inspections) (England and Wales) Regulations 2007 or the Home Report if in relation to a residential property in Scotland.
*This is the average speed from the provider with the fastest broadband package available at this postcode. The average speed displayed is based on the download speeds of at least 50% of customers at peak time (8pm to 10pm). Fibre/cable services at the postcode are subject to availability and may differ between properties within a postcode. Speeds can be affected by a range of technical and environmental factors. The speed at the property may be lower than that listed above. You can check the estimated speed and confirm availability to a property prior to purchasing on the broadband provider's website. Providers may increase charges. The information is provided and maintained by Decision Technologies Limited. **This is indicative only and based on a 2-person household with multiple devices and simultaneous usage. Broadband performance is affected by multiple factors including number of occupants and devices, simultaneous usage, router range etc. For more information speak to your broadband provider.
Map data ©OpenStreetMap contributors.






