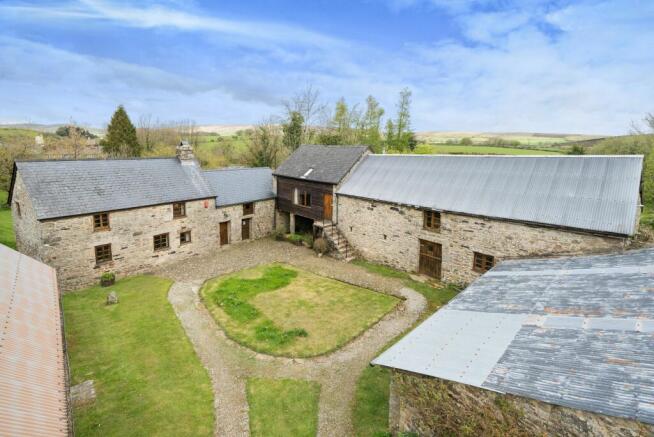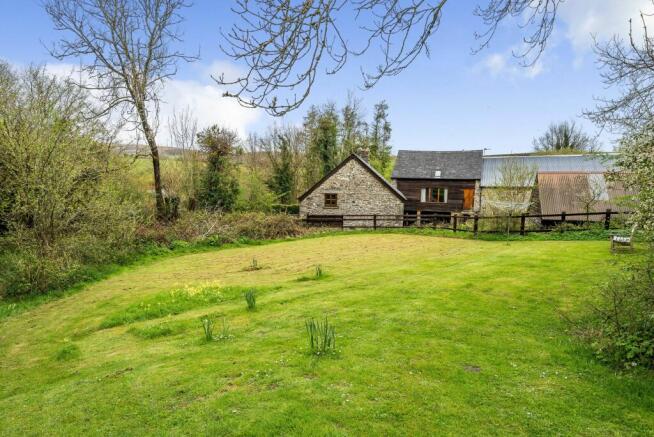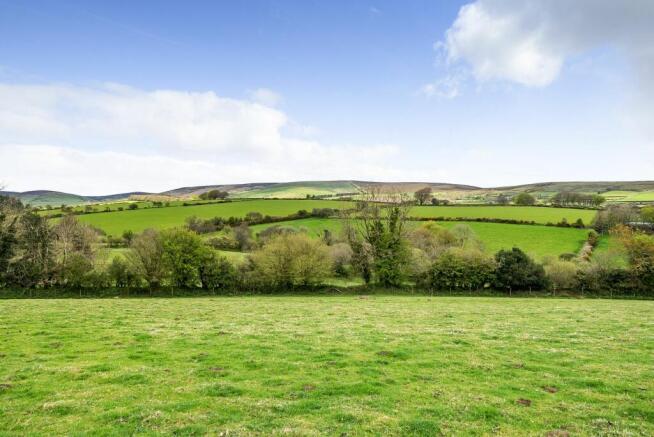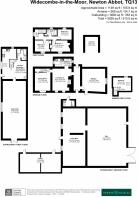4 bedroom detached house for sale
Widecombe-in-the-Moor

- PROPERTY TYPE
Detached
- BEDROOMS
4
- BATHROOMS
2
- SIZE
Ask agent
- TENUREDescribes how you own a property. There are different types of tenure - freehold, leasehold, and commonhold.Read more about tenure in our glossary page.
Freehold
Key features
- Three Bedroom Farmhouse
- Holiday Let
- Courtyard Of Stone Buildings
- Modern Barn
- Timber Studio Building
- Fields With River Frontage
- Christmas Tree Plantation
Description
Longhouse Farm is located in the heart of Dartmoor in a peaceful sheltered valley about three miles west of the village of Widecombe, made world famous by its Annual Fair started in 1850. Dartmoor is a conservation area of outstanding natural beauty, with its rugged tors contrasted by sheltered combes, containing some of the most spectacular landscapes within the Westcountry. There are unlimited opportunities for riding and walking literally on the doorstep.
The village of Widecombe has a traditional green, handful of shops/cafes, two pubs, primary school, village hall and splendid 16th century church known locally as "The Cathedral of the Moor". Although very much a rural community, Widecombe is a surprisingly accessible village, being just a 15 minute drive of the town of Ashburton and the A38 Devon Expressway, which provides a quick link to the cities of Plymouth in one direction, and Exeter and the M5 motorway in the other.
Longhouse Farm is a lovely old Dartmoor cottage-style farmhouse, the exact age of which is difficult to determine, though it is understood there has probably been a dwelling on the site for several centuries. It is a Grade II Listed building with cross passage entrance, flag stone floors and a fine open fireplace with bread oven and wood burner. It has been pleasantly updated, without losing its original ambience. Adjoining the cross passage is a large shippon with planning consent (works commenced) to provide a large kitchen-dining room which would enhance the farmhouse considerably. At right-angles to the shippon is a successful holiday let (first floor) with open-plan layout and ceiling height to the roof apex,
The whole is set around a delightful grassed and cobbled courtyard where there is a most impressive range of granite barns and outbuildings plus stables maintained in very good order and offering potential for adaption, subject to the required consents. There are are gardens to the rear of the farmhouse, a small paddock to one side and the drive connects to the land which consists of a number of large fields dropping down to the West Webburn River with plenty of picturesque picnic spots. The land is suitable for grazing horses/animals and has outstanding views of Dartmoor. Included within the land is a mature Christmas tree plantation.
Council Tax Band: Band D at the time of preparing these particulars
Tenure: Freehold
Cross Passage
ORIGINAL CROSS PASSAGE ENTRANCE18'6" in length with cobbled floor, exposed timbering to ceiling. Electricity meter board to wall. Two wall light points. Stable Door at rear to the outside. Door to the shippon. Timber latch door to
Living Room
Two windows to the front aspect overlooking the courtyard, each with wooden window seats. Wide granite fireplace with massive lintel, bread oven and cast iron wood burner. Flag stone granite flooring. Beamed ceiling. Electric night storage heater. Telephone point. Display alcove. Picture wall light point. Wooden latch door to the dining room, and open walkthrough with wooden lintel to
Galley Kitchen
With cut granite flooring. Constituted stone worktop with inset stainless steel sink. Wooden butchers block worktop, two wall cupboards and matching upright cupboard. Plumbing for washing machine. Windows at either end of the room, plus Velux roof window. Solid fuel Rayburn Royal range also heating domestic hot water supply.
Dining Room
With window to the front aspect overlooking the courtyard. Flag stone flooring. Beamed ceiling. Wall alcove with wooden lintel. Lockable understairs storage cupboard. Electric night storage heater. Picture wall light. Granite staircase with wrought iron handrail and balustrade to the first floor.
First Floor Landing
With exposed wooden floorboards. Window to the side aspect. Beamed ceiling. Hatch to roof space. Two wall light points.
Bedroom 1
With exposed stonework to two walls. Window to the front aspect overlooking the courtyard, with wooden window seat. Beamed ceiling. Built-in wardrobe with pine door and storage cupboard over. Electric night storage heater. Picture wall light point.
Bedroom 2
With window to the front aspect overlooking the courtyard. Exposed wooden floorboards. Beamed ceiling. Two doors to the landing. Built-in wardrobe with pine door and storage cupboard over. Electric night storage heater. Wall light point.
Bedroom 3
With window to the rear aspect overlooking the gardens. Exposed wooden floorboards. Beamed ceiling. Picture wall light point. Electric night storage heater.
Bathroom/WC
With traditional white suite comprising metal bath with mixer telephone shower attachment, pedestal wash hand basin and WC. Exposed floorboards. Window overlooking the rear garden aspect. Built-in linen cupboard.
Shippon
This is the original granite building attached to the farmhouse where the animals would have been sheltered. Cobbled stone floor. Four window openings and stable door to the courtyard. The ceiling height extends to approximately 18' and a wooden ladder in one corner leads to a MEZZANINE AREA above the cross passage measuring about 17'8" x 6' partly floored and with electricity fuse board to wall. The roof has been replaced/insulated and we are advised by the seller that this was part of the planning consent for the conversion of the shippon to a kitchen-dining room so works have commenced.
Outbuildings and Holiday Let (Swallows Nest)
BARN 1 (adjoining, and at right angles to, the farmhouse/shippon), on two levels comprising at ground floor level OPEN-FRONTED WOOD/GENERAL STORE 23'5" x 18'5" with power and light and plumbing (cold water only) for washing machine. Door to CLOAKROOM/SHOWER AREA with electric shower, low level WC and wash hand basin, cut granite floor, Dimplex fan heater to wall.
Accommodation
AN EXTERNAL GRANITE STAIRCASE LEADS TO THE FIRST FLOOR WITH STABLE DOOR TO THE HOLIDAY LET (SWALLOWS NEST) LIVING ACCOMMODATION with full timber-clad ceiling height, exposed roof trusses and two roof windows plus large window overlooking the courtyard. Cast iron wood burner stove in one corner of the room on slate hearth. Two radiators, TV point. KITCHEN AREA with a range of units. Sink. Radiator. Window to rear aspect. Bathroom/WC with white suite with bath with mixer shower tap, wash basin and WC. Radiator. Extractor. Airing cupboard. A staircase from the living area rises to the SLEEPING PLATFORM with feature porthole window. Roof window. Pine balustrading overlooking the living area.
Barn 2
BARN 2 on the ground floor, stable door from the courtyard to AREA 1 18' x17'3" with two window openings to the courtyard, two window openings to the rear into the adjoining modern barn, together with stable door to the same. Earth floor. Power and light connected. AREA 2 previoudly used as a stable, 24'8" x 17'6" with cobbled stone floor, power and light connected. On the first floor, approached from ground level at the far end of the building (or accessed from Barn 1) 44'4" x 18' with a replacement wooden floor, window opening overlooking the courtyard and window opening to the rear aspect, double entry doors to the external staircase and circular window opening over. Power and light connected. The ceiling height in this space extends to about 13'5" to the apex.
Stables
STONE-BUILT - STABLE 1 15'5" x 13'1" with cobbled stone floor, electric light. Stable door to the courtyard. Good head height. STABLE 2 15'2" x 13' with stone cobbled floor, electric light. Good head height. Stable door to the courtyard.
Outbuildings
OPEN-FRONTED GARAGE/STORE 16'3" x 10' with modern corrugated pitched roof. Power and light connected.
REAR SEMI-UPPER LEVEL LAUNDRY/STORE ROOM approached from the courtyard, with double wooden doors, 11' x 9'6" with modern corrugated pitched roof. Power and light connected.
PART BLOCK-BUILT BARN 44' x 30' with corrugated roof on steel frame. A multi-purpose building with earth floor, concrete apron entrance with 10' wide opening to the outside.
DETACHED TIMBER STUDIO BUILDING 23' x 15'1" with stable entry door, window openings, power and light, water and drainage connected. Wood burner. Modern corrugated box profile roof.
The Land
A five bar gate from the lane opens to Longhouse Farm's own private drive with a small paddock on the left, just before the house, and the previously mentioned grassed garden to the rear of the house. The drive continues passed the buildings and to a parking area for several vehicles. The land is then accessed via a five bar gate.
Land
The land extends to approximately ELEVEN ACRES in total (see attached plan) and for the most part comprises permanent pasture with gently sloping east facing fields. There are several large enclosures with mixed natural hedgerow boundaries and some with stock-proof fencing. The land on the east boundary is bordered by the West Webburn River for some distance and is most picturesque. An upper field has been planted with around some 2000 Christmas trees (Nordmann and Fraser varieties) and has deer fencing. The land is a haven for wildlife and attracts a variety of birds, badgers, foxes and deer. We understand there are common grazing rights over Spitchwick Common and the Forest of Dartmoor for two ponies and followers, three cows and followers and five sheep.
Plan/Measurements
PLANS AND AREAS These are based on the Ordnance Survey and are for reference only. They have been carefully checked and are believed to be correct, but the purchaser will be deemed to have satisfied himself as to the description of the property, and any error, omission or mis-statement as to the areas or otherwise, shall not annul the sale or entitle either party to compensation in respect thereof.
General Information
Services- Private borehole water and septic (worm-tank) drainage. Mains electricity. Oil boiler for radiators in the holiday let. Satellite Broadband. Council Tax - Longhouse Farm - band D. Holiday Cottage Business Rates - Swallows Nest Rateable Value £1975
Directions
From the centre of Widecombe, take the Dartmeet Road and after about a quarter of a mile, turn right at Southcombe Cross. Proceed up the hill and onto the Moor and on reaching the crossroads, turn right. Continue along this road as far as the first junction at Rowden Cross. On reaching Rowden Cross, turn left signposted for "Broadafford and Cator". Continue along this road for just over half a mile and on reaching the junction, go straight across towards Cator. After about a third of a mile, the entrance to Longhouse Farm will be seen on the left, set-back from the road.
Brochures
Brochure- COUNCIL TAXA payment made to your local authority in order to pay for local services like schools, libraries, and refuse collection. The amount you pay depends on the value of the property.Read more about council Tax in our glossary page.
- Band: D
- PARKINGDetails of how and where vehicles can be parked, and any associated costs.Read more about parking in our glossary page.
- Yes
- GARDENA property has access to an outdoor space, which could be private or shared.
- Yes
- ACCESSIBILITYHow a property has been adapted to meet the needs of vulnerable or disabled individuals.Read more about accessibility in our glossary page.
- Ask agent
Energy performance certificate - ask agent
Widecombe-in-the-Moor
Add an important place to see how long it'd take to get there from our property listings.
__mins driving to your place
Get an instant, personalised result:
- Show sellers you’re serious
- Secure viewings faster with agents
- No impact on your credit score
Your mortgage
Notes
Staying secure when looking for property
Ensure you're up to date with our latest advice on how to avoid fraud or scams when looking for property online.
Visit our security centre to find out moreDisclaimer - Property reference RS1308. The information displayed about this property comprises a property advertisement. Rightmove.co.uk makes no warranty as to the accuracy or completeness of the advertisement or any linked or associated information, and Rightmove has no control over the content. This property advertisement does not constitute property particulars. The information is provided and maintained by Howard Douglas, Ashburton. Please contact the selling agent or developer directly to obtain any information which may be available under the terms of The Energy Performance of Buildings (Certificates and Inspections) (England and Wales) Regulations 2007 or the Home Report if in relation to a residential property in Scotland.
*This is the average speed from the provider with the fastest broadband package available at this postcode. The average speed displayed is based on the download speeds of at least 50% of customers at peak time (8pm to 10pm). Fibre/cable services at the postcode are subject to availability and may differ between properties within a postcode. Speeds can be affected by a range of technical and environmental factors. The speed at the property may be lower than that listed above. You can check the estimated speed and confirm availability to a property prior to purchasing on the broadband provider's website. Providers may increase charges. The information is provided and maintained by Decision Technologies Limited. **This is indicative only and based on a 2-person household with multiple devices and simultaneous usage. Broadband performance is affected by multiple factors including number of occupants and devices, simultaneous usage, router range etc. For more information speak to your broadband provider.
Map data ©OpenStreetMap contributors.







