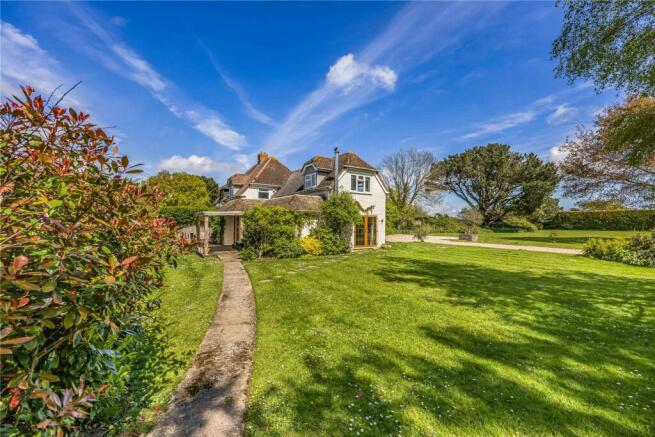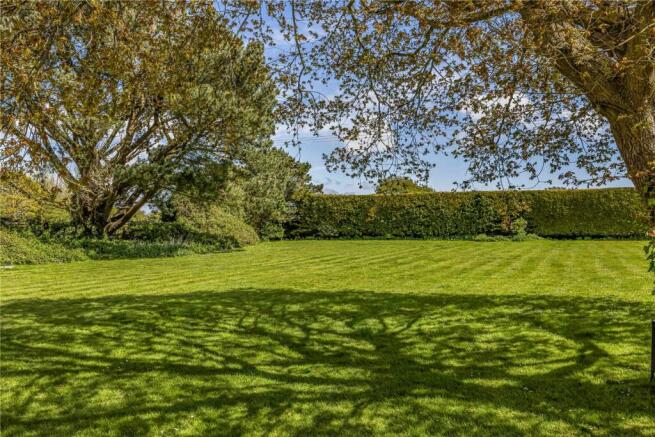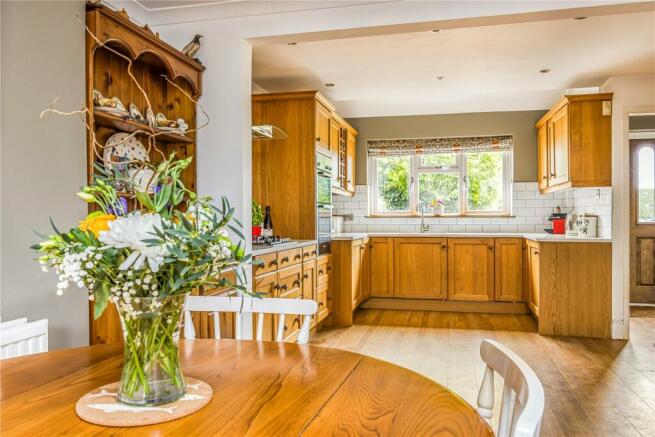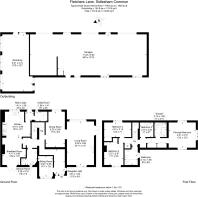
Fletchers Lane, Sidlesham Common, Chichester, PO20

- PROPERTY TYPE
Semi-Detached
- BEDROOMS
4
- SIZE
Ask agent
- TENUREDescribes how you own a property. There are different types of tenure - freehold, leasehold, and commonhold.Read more about tenure in our glossary page.
Ask agent
Description
Extending to approximately 1,828 sq.ft. of flexible living accommodation, 84 Fletchers Lane is set in attractive gardens and grounds of approximately 0.43 of an acre.
GROUND FLOOR:
A front door leads into a large reception hall off which is the sitting room/office with west facing window. A central hall provides access to all of the ground floor accommodation which comprises a large open plan dual aspect kitchen/breakfast room with well equipped kitchen space including a range of fitted base and wall cupboards, inset sink with mixer tap, gas hob with extractor over, double oven and window overlooking the rear garden. The open plan breakfast room has space for a table and chairs and sofa and has doors giving onto a decked, south facing terrace. Adjacent to the kitchen is a rear hall with a door to the garden and to a useful utility room with space and plumbing for a washing machine and space for other appliances.
From the reception hall a door leads to a large dining room with archway to a sizable triple aspect living room with log burner and double doors to the garden. There is also a ground floor shower room with low level WC and wash hand basin.
FIRST FLOOR:
On the first floor is the principal bedroom suite with triple aspect room, two double wardrobes and a well-appointed shower room ensuite. There are 3 further bedrooms on the first floor, two doubles (one with fitted wardrobes) and a single bedroom and a large family bathroom.
OUTSIDE:
The property is approached via a gravelled driveway providing space and parking for several cars. The property enjoys a wonderful garden extending to just over 0.4 of an acre being laid mainly to lawn, bounded by mature trees and shrubs. N.B. Prospective purchasers will need to fence off the existing garden as it currently forms part of a larger plot.
BUILDING PLOT:
Adjacent to and within the grounds of 84 Fletchers Lane, is a range of former B8 Buildings with planning permission to demolish and create an 1800 sq. ft. new build property which will be set in gardens and grounds of approximately 0.53 of an acre. The proposed accommodation briefly comprises an entrance hall, cloakroom, utility room, master bedroom with ensuite bathroom and dressing room, bedroom two with ensuite bathroom, bedroom 3 and an open plan kitchen/dining room. The property will benefit from a good sized garden and there is potential to create a driveway with parking for several cars.
N.B. More information regarding the approved planning permission can be found on the Chichester District Council website using planning application reference number 21/01952/FUL.
N.B. Prospective purchasers should satisfy themselves of any additional payments required to the local authority and other statutory bodies relating to the consent. All plans stated on the agent’s sales particulars are for identification purposes only and not to scale.
84 Fletchers Lane: Guide Price £750,000 Freehold
Building Plot: Guide Price £350,000 Freehold
As a whole: Price Guide: £1,1000 Freehold
Brochures
Particulars- COUNCIL TAXA payment made to your local authority in order to pay for local services like schools, libraries, and refuse collection. The amount you pay depends on the value of the property.Read more about council Tax in our glossary page.
- Band: TBC
- PARKINGDetails of how and where vehicles can be parked, and any associated costs.Read more about parking in our glossary page.
- Yes
- GARDENA property has access to an outdoor space, which could be private or shared.
- Yes
- ACCESSIBILITYHow a property has been adapted to meet the needs of vulnerable or disabled individuals.Read more about accessibility in our glossary page.
- Ask agent
Fletchers Lane, Sidlesham Common, Chichester, PO20
NEAREST STATIONS
Distances are straight line measurements from the centre of the postcode- Chichester Station3.2 miles
- Fishbourne Station3.7 miles
- Bosham Station4.4 miles
About the agent
About us.....
Stride & Son is a long established local firm with a rich history dating back over 130 years when we held sales in the City's cattle market, in what is now the Cattle Market car park very close to our Auction House and Management office in St. John's Street. The firm soon diversified from livestock auctions into property sales and lettings, land agency and property management. Our auction house now conducts regular sales of antiques,
Industry affiliations



Notes
Staying secure when looking for property
Ensure you're up to date with our latest advice on how to avoid fraud or scams when looking for property online.
Visit our security centre to find out moreDisclaimer - Property reference CHO230341. The information displayed about this property comprises a property advertisement. Rightmove.co.uk makes no warranty as to the accuracy or completeness of the advertisement or any linked or associated information, and Rightmove has no control over the content. This property advertisement does not constitute property particulars. The information is provided and maintained by Stride and Son, Chichester. Please contact the selling agent or developer directly to obtain any information which may be available under the terms of The Energy Performance of Buildings (Certificates and Inspections) (England and Wales) Regulations 2007 or the Home Report if in relation to a residential property in Scotland.
*This is the average speed from the provider with the fastest broadband package available at this postcode. The average speed displayed is based on the download speeds of at least 50% of customers at peak time (8pm to 10pm). Fibre/cable services at the postcode are subject to availability and may differ between properties within a postcode. Speeds can be affected by a range of technical and environmental factors. The speed at the property may be lower than that listed above. You can check the estimated speed and confirm availability to a property prior to purchasing on the broadband provider's website. Providers may increase charges. The information is provided and maintained by Decision Technologies Limited. **This is indicative only and based on a 2-person household with multiple devices and simultaneous usage. Broadband performance is affected by multiple factors including number of occupants and devices, simultaneous usage, router range etc. For more information speak to your broadband provider.
Map data ©OpenStreetMap contributors.





