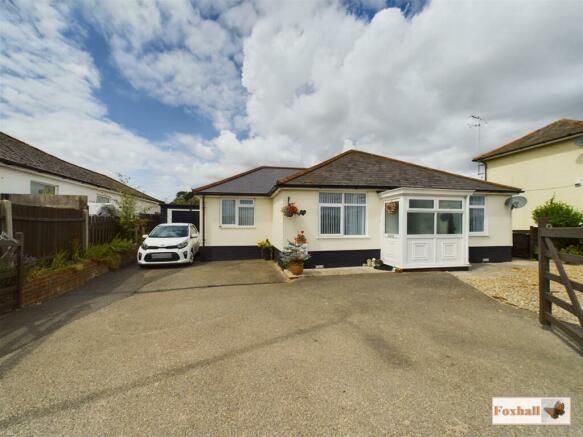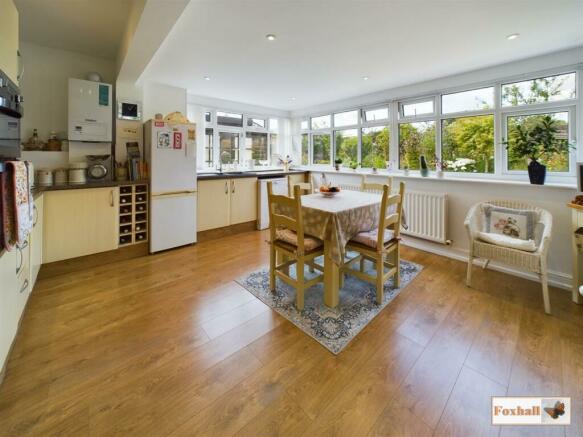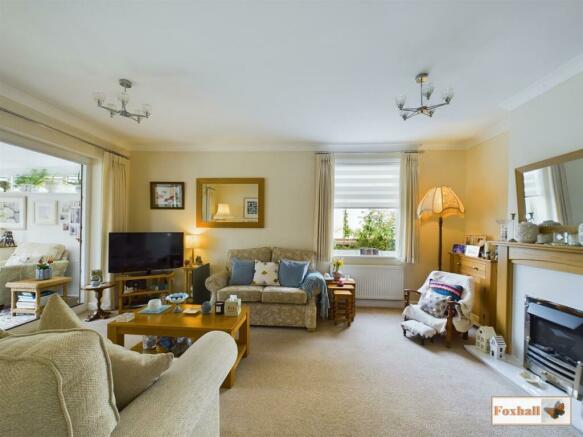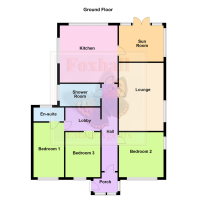
The Strand, Wherstead, Ipswich

- PROPERTY TYPE
Detached Bungalow
- BEDROOMS
3
- BATHROOMS
2
- SIZE
Ask agent
- TENUREDescribes how you own a property. There are different types of tenure - freehold, leasehold, and commonhold.Read more about tenure in our glossary page.
Freehold
Key features
- 3 DOUBLE BEDROOMS
- 17' X 11'3 LOUNGE, 14'9 X 14'6 MODERN FITTED KITCHEN / DINER & 10'9 X 9' SUN ROOM
- 17' X 11'3 LOUNGE - 14'9 X
- EN-SUITE SHOWER ROOM FROM MAIN BEDROOM & 11'5 X 5'7 MODERN REPLACEMENT FAMILY SHOWER ROOM
- SUPERB GARDENS BACKING ONTO FARMLAND FIELDS
- DRIVEWAY PARKING FOR UP TO 5 VEHICLES
- VERY WELL PRESENTED / EXCELLENT DECORATIVE ORDER WITH PANELLED DOORS
- RADIATOR GAS CENTRAL HEATING VIA NEW BOILER INSTALLED AUGUST 2021
- NEW ROOF ON EXTENSION
- FREEHOLD - COUNCIL TAX BAND C
Description
An immaculately presented and extremely spacious three double bedroom extended detached bungalow offered in excellent decorative order benefitting from original features from the 1920's including picture rails and original door thresholds. The bungalow benefits from delightful views across the fields to the front towards the river Orwell and with a personal gate leading to rear access the garden backs onto footpath and farmland fields behind.
In the last few years the property has undergone a programme of additional improvement including the installation of a new boiler in August 2021 and a new roof to the extension, a new fireplace installed in the lounge and new UPVC soffits and fascias and all curtains and blinds will remain and the spotlights bulbs in the kitchen and family shower room have been replaced by the vendor at a cost of £500.
There are no small rooms within the bungalow, there is an extremely spacious 17' x 11'3 lounge, a double aspect very sunny and light kitchen/diner 14'9 x 14'6, three double size bedrooms, the main bedroom having an en-suite shower room.
In addition to that there is an 11'5 x 5'7 family shower room which was completely redone before the current owners moved in, in a contemporary style.
The property has ample driveway parking at the front potentially for up to five vehicles plus a garage with power and light.
Summary Continued - The rear garden is one of the selling points being completely secluded from the rear and full of established flowers and shrubs which makes it a haven for wildlife, birds, bees, etc.
The personal gate at the rear leads out to a footpath and farmland fields beyond.
The whole property has gas central heating via radiators and full UPVC replacement double glazed windows and doors.
Accessed from both the kitchen/diner and the lounge is an additional sun room.
Situated in a non estate location the property is superb for anyone who enjoys riverside walks or who has dogs. Additionally access to the A14/A12 is less than a 5 minute drive away. You couldn't be more conveniently placed also for anyone who enjoys exploring the Shotley Pinninsular.
It is highly convenient also for Ipswich High School and also Royal Hospital School in Holbrook.
Front Garden - The front garden has wooden gates leading through to a spacious driveway area which is concreted and shingled and provides parking for at least three cars if not four or five. The driveway continues adjacent to the bungalow with a further car park space and leads to the garage.
Entrance Porch - Double glazed porch
Entrance Hallway - Wood flooring, radiator and access to loft which is supplied with a light and extra insulation.
Lounge - 5.18m x 3.43m (17" x 11'3") - A lovely double aspect room with window to side, patio doors leading through to sun room and radiator. The focal point of the room is a new fireplace incorporating an electric fire in wood surround.
Kitchen/Diner - 4.50m x 4.42m (14'9" x 14'6") - An extremely light and spacious kitchen with southerly and westerly facing windows making this an extremely light and sunny room with wood flooring, excellent selection of modern fitted units comprising base drawers, cupboards and eye level units, ample work-surfaces, wall mounted new Vaillant boiler installed in August 2021, warm white recessed ceiling spotlights, built-in double oven, hob and extractor fan, space for washing machine, sink unit and radiator.
Sun Room - 3.28m x 2.74m (10'9 x 9') - Wooden flooring, double glazed windows and French doors opening out into the rear garden, electric heater and sliding patio doors leading through to lounge.
Inner Lobby - Laminate flooring and doors leading to bedroom one and bedroom two.
Bedroom 1 - 3.96m x 2.39m (13" x 7'10") - Window to front which easterly facing making this a lovely sunny room first thing in the mornings, radiator and door leading through to en-suite.
En-Suite Shower Room - 1.93m x 1.17m (6'4 x 3'10) - Modern replacement suite comprising double size walk-in shower enclosure, W.C., wash hand-basin, chrome heated towel rail, fully tiled walls and tiled floor.
Bedroom 2 - 3.48m x 3.48m (11'5" x 11'5") - A nice double aspect room with windows to front and side making this full of natural light and radiator.
Bedroom 3 - 3.48m x 3.66m (11'5" x 12') - Radiator, fitted mirror fronted wardrobes and double glazed window to front.
Shower Room - 3.48m x 1.70m (11'5 x 5'7) - Modern replacement bathroom suite including large double size shower enclosure, vanity unit wash hand-basin with drawers beneath and additional cupboards and work-surfaces, W.C., chrome heated towel rail, bright white ceiling spotlights, laminate flooring, extractor fan and extensively tiled on two walls.
Rear Garden - One of the main features of the property is this absolutely delightful garden which is full of colour and a massive selection of established shrubs and flowers and roses. The garden backs onto fields meaning it is totally unoverlooked from the rear and commences with a patio area, an area of lawn, additional flower beds and greenhouse. There is also a secondary patio area with a covered seating area and the garden is westerly facing getting the sun for a good part of the day. The seating area is ideal for sitting out enjoying a morning cup of tea, afternoon glass of wine and alfresco dining.
There is also a greenhouse and additional flower area. The entire garden is enclosed by panel fencing and at the rear is a personal pedestrian gate which leads out onto a footpath which goes in one direction as far as the Oyster Reach and in the other to the Suffolk Food Hall. There are lovely views overlooking the fields behind. The garden is a haven for wildlife, birds, butterflies and bees, etc.
On the other side of the bungalow to the garage there is a spacious side access with two metal gates providing access to the front of the property.
There is a side access area leading to the garage and outside tap
Large Wooden Shed - 3.2277 x 1.4440 (10'7" x 4'8") - Two windows to side and door to side, supplied with light and power and has plumbing for washing machine and is big enough to also house a tumble drier and fridge.
Garage - Up and over door, connected with power and light and there is a personal door leading through to the rear garden.
Agents Note - Freehold - Council tax band C
Brochures
The Strand, Wherstead, IpswichBrochure- COUNCIL TAXA payment made to your local authority in order to pay for local services like schools, libraries, and refuse collection. The amount you pay depends on the value of the property.Read more about council Tax in our glossary page.
- Band: C
- PARKINGDetails of how and where vehicles can be parked, and any associated costs.Read more about parking in our glossary page.
- Yes
- GARDENA property has access to an outdoor space, which could be private or shared.
- Yes
- ACCESSIBILITYHow a property has been adapted to meet the needs of vulnerable or disabled individuals.Read more about accessibility in our glossary page.
- Ask agent
The Strand, Wherstead, Ipswich
Add your favourite places to see how long it takes you to get there.
__mins driving to your place
Jonathan Waters opened his Ipswich Office at 625 Foxhall Road in 1999, having started the company in 1992. He went on to sell the company lock stock and barrel as a highly successful market leader with an outstanding reputation in 2014 to become a carer for his elderly mother.
A new owner then ran the company for four years but this unfortunately ceased trading in August 2018.
Jonathan has handpicked some of his original highly experienced staff to form Foxhall Estate Agents with a team offering well over 50 years estate agency experience between them and has opened up once again at the original established Foxhall Road premises.
'We are passionate to have recommenced the delivery of the same good old fashioned values of excellent customer service and professionalism that the company had under his original ownership and guidance, that made it so successful for so many years.' said Jonathan.
'Each member of our team is specifically trained and dedicated to a relevant role in the sales and marketing process. All customers and clients have their own primary contact to oversee the whole process, keeping them up to date with consistent communication every step of the way.
As an independent agent we have a huge advantage over the national chains with our high level of local staff with local knowledge. By living in the area themselves our staff have a real appreciation of the area and all the benefits it has to offer.
We understand that the sale of a property can be a difficult and stress inducing process, if not handled appropriately. We also truly appreciate the trust placed in us by both buyers and sellers when we are instructed to handle the sale of what is, for most, their largest and most personal asset.
We also know what kinds of properties sell or rent well in certain areas as well as how to achieve the best price. This means that we can pass on that expertise, knowledge and passion to our customers.
Estate agency today is now very fast paced but we are firm believers that an older, wiser, calmer head is still invaluable.
We're members of the Ombudsman for Estate Agents scheme and The Guild of Property Professionals, which means that you can have complete confidence in the quality and integrity of our service. '
As the owner-manager of this company, I want you to be 100% satisfied. So I'll oversee everything to do with your sale, and if you're less than happy, call be directly and we'll do our best to correct it.
Your mortgage
Notes
Staying secure when looking for property
Ensure you're up to date with our latest advice on how to avoid fraud or scams when looking for property online.
Visit our security centre to find out moreDisclaimer - Property reference 33084240. The information displayed about this property comprises a property advertisement. Rightmove.co.uk makes no warranty as to the accuracy or completeness of the advertisement or any linked or associated information, and Rightmove has no control over the content. This property advertisement does not constitute property particulars. The information is provided and maintained by Foxhall Estate Agents, Ipswich. Please contact the selling agent or developer directly to obtain any information which may be available under the terms of The Energy Performance of Buildings (Certificates and Inspections) (England and Wales) Regulations 2007 or the Home Report if in relation to a residential property in Scotland.
*This is the average speed from the provider with the fastest broadband package available at this postcode. The average speed displayed is based on the download speeds of at least 50% of customers at peak time (8pm to 10pm). Fibre/cable services at the postcode are subject to availability and may differ between properties within a postcode. Speeds can be affected by a range of technical and environmental factors. The speed at the property may be lower than that listed above. You can check the estimated speed and confirm availability to a property prior to purchasing on the broadband provider's website. Providers may increase charges. The information is provided and maintained by Decision Technologies Limited. **This is indicative only and based on a 2-person household with multiple devices and simultaneous usage. Broadband performance is affected by multiple factors including number of occupants and devices, simultaneous usage, router range etc. For more information speak to your broadband provider.
Map data ©OpenStreetMap contributors.





