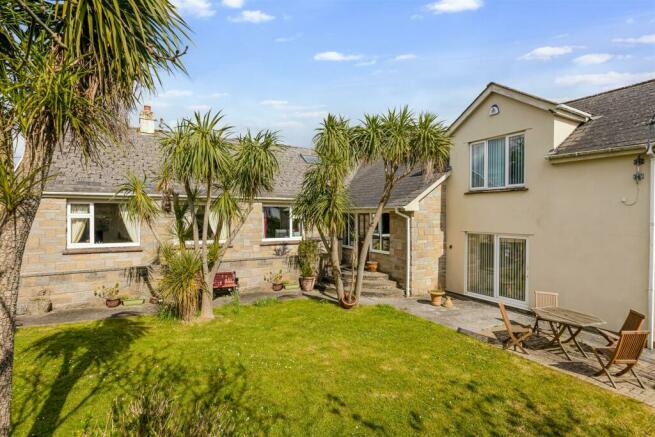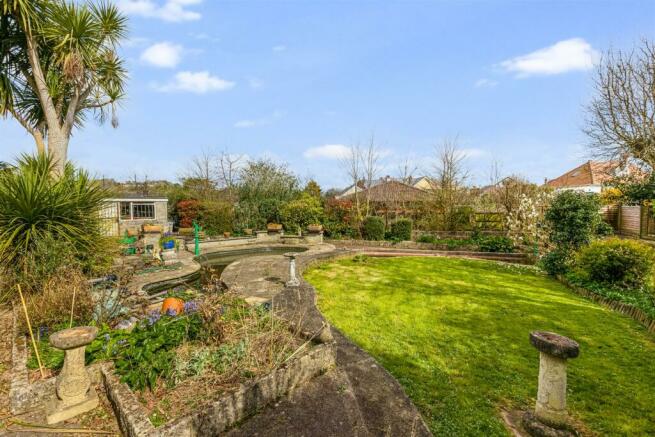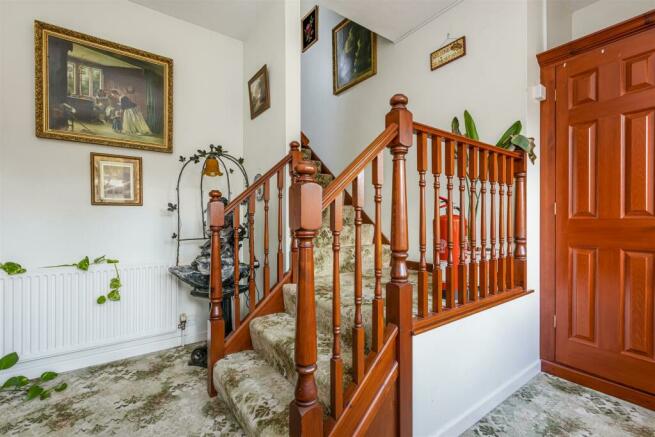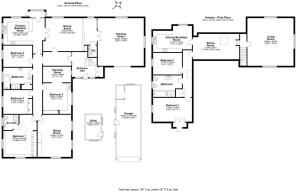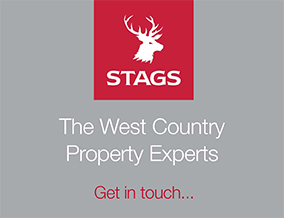
Ashleigh Close, Torquay

- PROPERTY TYPE
Detached
- BEDROOMS
6
- BATHROOMS
3
- SIZE
3,778 sq ft
351 sq m
- TENUREDescribes how you own a property. There are different types of tenure - freehold, leasehold, and commonhold.Read more about tenure in our glossary page.
Freehold
Key features
- Peaceful and Private Location
- 4 Double Bedrooms in Main House
- 2 Double Bedroom Annexe
- Landscaped Level Wrap-Around Garden
- Four Reception Rooms
- Income Potential
- Large Driveway and Double Garage
- Outdoor Utility Room
- Freehold
- Council Tax Band D, Annexe Band C
Description
Situation And Description - Ashleigh Close, tucked away near the local shops in Barton, is a quite cul-de-sac benefitting from very few dwellings affording peace and privacy, and no through traffic. This wonderful detached home built circa 1940s enjoys a larger than average plot for the area, and briefly comprises of four reception spaces- including a drawing room, sitting room, kitchen/breakfast room, and a dining room with office space- four double bedrooms (one en-suite and another with a dressing room), a family bathroom and an additional WC. In addition to all this, the property includes a two bedroom annexe with its own living space, dining area, kitchen, and bathroom, a long garage, an outdoor utility room, a large garden with a pond, greenhouse and multiple raised beds.
Torquay is one of three beautiful towns forming the sheltered Tor Bay and is renowned for the warm climate, clear bathing waters and clean air. The local beaches form a golden arc around the bay with shingle coves scattered nearby. The town provides a wonderful quality of life for its residents with excellent shopping, waterside restaurants, a theatre and bars. Internationally renowned water sports are held in the sheltered bay, with the marina providing excellent mooring facilities for luxury yachts and motor cruisers. The area provides many scenic walks along south Devon's coastal footpaths, with local golf courses also nearby.
Accommodation - A wide entrance hall with built in closet fronts the property and has ample space for coat and shoe storage, and gives access to both the main house and the upstairs annexe. A lockable interior door to the left provides access to the main house and off this hallway is a door to the dining room. The dining room would comfortably fit a table for eight, and has glass-framed double doors to the kitchen making it a perfect entertaining space. Both kitchen and dining room enjoy south-east facing picture windows allowing morning light to flood the rooms. The spacious kitchen also has space for a dining table therefore creating a well-lit breakfast room with access to the rear garden. The kitchen comprises of white floor and wall mounted units with space for a dishwasher, oven and micro-oven at eyeline, stainless steel sink with drainer, gas hob with extractor over, tiles splashback, and space for a fridge and freezer. To the right of the dining room is a characterful drawing room with wooden beams and coving, as well as dual aspect lighting from the window overlooking the landscpaed garden, and the patio doors opening on to a patio at the front of the property. There is additional space in the dining room which is currently used as office space given the excellent natural light at this side of the house, and a WC is also found off the dining room. At the other end of the hallway is an inviting sitting room with space for a three piece suite and built in stone fireplace surround and stone media unit attached. This again is a dual aspect room with both south and west facing windows creating a welcoming atmosphere in the afternoons and summer evenings. The principal bedroom is situated by the living room and has vast built in wardobes with mirrored doors and drawer space, and en-suite shower room with WC and wash hand basin. Bedroom two houses similar built-in wardrobe and drawers with the added benefit of a dressing room with exterior window attached which could be utilised as a home office or could be made into an en-suite. Bedrooms three and four are also doubles and bedroom three has built in wardrobe storage. The family bathroom comprises of separate bath and double-width shower cubicle, wash hand basin, WC, and is tiled throughout with windows for ventilation.
Up the stairs in the entrance hall you will find the annexe living room which is a substantial room with triple aspect windows, and dining area across the hallway. The kitchen here also has space enough for a dining table under the window overlooking the garden and with views over Barton. Both bedrooms upstairs are good-sized double bedrooms, one of which has built in storage going into the eaves. The upstairs bathroom comprises of separate bath and shower, tiled walls, WC, basin with storage under, and bidet.
Outside - Black iron double gates with matching railings border the property, and open to a wide driveway with space for at least 5 cars. A double length garage sits on the driveway with built-in shed space to the rear. A lawn borders the path to the front door, with mature shrubs and palm trees emblematic of Torquay. A patio at the end of this lawn borders the drawing room and benefits from afternoon and evening sun. To the left of the porperty as you walk in is an area with raised beds perfect for growing vegetables, and space for a greenhouse. The rear garden is fenced off for privacy and security but can be accessed by gates on either side of the property. To the rear is an area of lawn, a paved path around the garden with exterior lighting, a pond, raised flower beds, and the exterior utility room with space for washing machine and dryer.
Services - Mains gas, water, drainage and electricity. Gas central heating. Ultrafast broadband is available with Openreach. Mobile coverage available inside and outside with Vodafone, EE, O2 and Three.
Viewings - Strictly by prior appointment with Stags on .
Directions - From Torquay Harbour head towards Newton Abbot on the A3022 Riviera Way. Turn right at the set of traffic lights beside the Hospital into the B3199 (Hele Road). At the roundabout take the first exit onto Barton Hill Road. Past the local shops (Co-op and Tesco) take the first right into Ashleigh Close.
Brochures
Ashleigh Close, Torquay- COUNCIL TAXA payment made to your local authority in order to pay for local services like schools, libraries, and refuse collection. The amount you pay depends on the value of the property.Read more about council Tax in our glossary page.
- Band: D
- PARKINGDetails of how and where vehicles can be parked, and any associated costs.Read more about parking in our glossary page.
- Yes
- GARDENA property has access to an outdoor space, which could be private or shared.
- Yes
- ACCESSIBILITYHow a property has been adapted to meet the needs of vulnerable or disabled individuals.Read more about accessibility in our glossary page.
- Ask agent
Ashleigh Close, Torquay
NEAREST STATIONS
Distances are straight line measurements from the centre of the postcode- Torre Station1.4 miles
- Torquay Station2.2 miles
- Newton Abbot Station3.7 miles
About the agent
Stags opened their 19th office in the heart of Torquay, Vaughan Parade, in 2011. Stags has been a dynamic influence on the West Country property market for over 140 years and is acknowledged as the leading firm of chartered surveyors and auctioneers in Cornwall, Devon, Somerset and Dorset. We take great pride in the trust placed in our name and our reputation.
Torquay and the surrounding area...One of three beautiful towns forming the sheltered
Industry affiliations


Notes
Staying secure when looking for property
Ensure you're up to date with our latest advice on how to avoid fraud or scams when looking for property online.
Visit our security centre to find out moreDisclaimer - Property reference 33086167. The information displayed about this property comprises a property advertisement. Rightmove.co.uk makes no warranty as to the accuracy or completeness of the advertisement or any linked or associated information, and Rightmove has no control over the content. This property advertisement does not constitute property particulars. The information is provided and maintained by Stags, Torquay. Please contact the selling agent or developer directly to obtain any information which may be available under the terms of The Energy Performance of Buildings (Certificates and Inspections) (England and Wales) Regulations 2007 or the Home Report if in relation to a residential property in Scotland.
*This is the average speed from the provider with the fastest broadband package available at this postcode. The average speed displayed is based on the download speeds of at least 50% of customers at peak time (8pm to 10pm). Fibre/cable services at the postcode are subject to availability and may differ between properties within a postcode. Speeds can be affected by a range of technical and environmental factors. The speed at the property may be lower than that listed above. You can check the estimated speed and confirm availability to a property prior to purchasing on the broadband provider's website. Providers may increase charges. The information is provided and maintained by Decision Technologies Limited. **This is indicative only and based on a 2-person household with multiple devices and simultaneous usage. Broadband performance is affected by multiple factors including number of occupants and devices, simultaneous usage, router range etc. For more information speak to your broadband provider.
Map data ©OpenStreetMap contributors.
