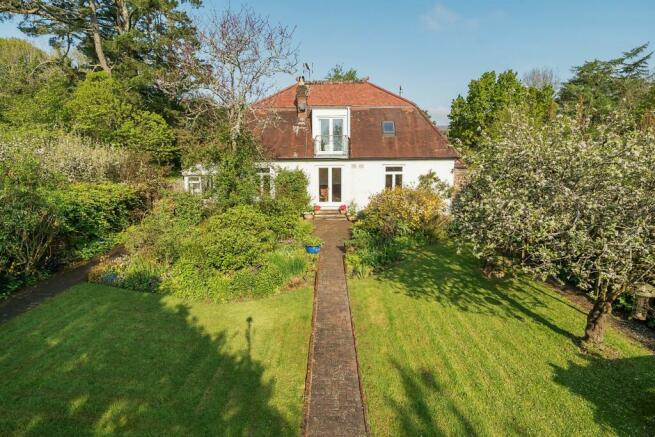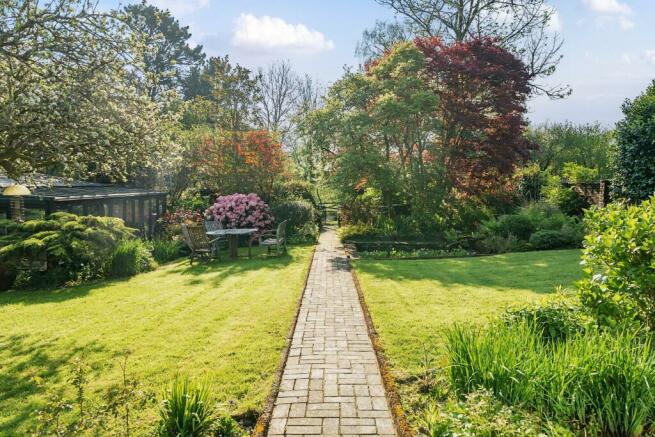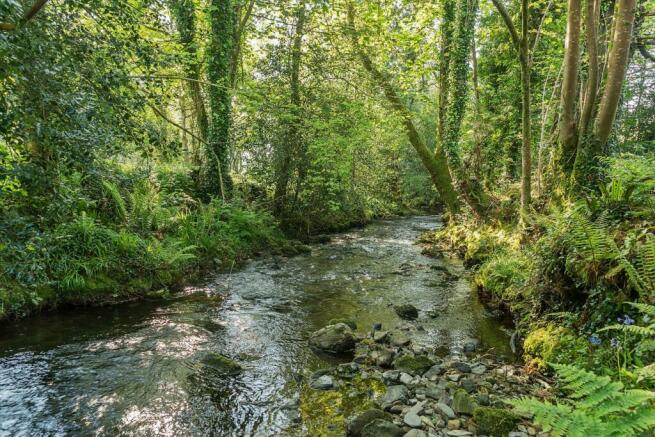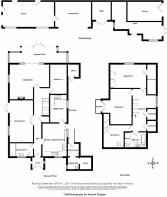
Coombe, Dartmoor National Park

- PROPERTY TYPE
Detached
- BEDROOMS
4
- BATHROOMS
2
- SIZE
Ask agent
- TENUREDescribes how you own a property. There are different types of tenure - freehold, leasehold, and commonhold.Read more about tenure in our glossary page.
Freehold
Key features
- Reception Hall
- Living Room
- Dining Room
- Garden Room
- Kitchen-Breakfast Room
- Utility Room
- Four Bedrooms
- Bathroom/WC
- Shower Room/WC
- Various Garden Outbuildings
Description
Occupying a peaceful, private setting with no immediate neighbours, Cullaford lies in the sheltered hamlet of Coombe towards the southeren edge of Dartmoor around three miles north-west of Buckfastleigh.There is picturesque walking and riding country literally on the doorstep and you can easily head out to the open moor by following the nearby River Mardle up-stream.
The village of Scorriton is a few minutes walk along the high-hedged lanes and has a pub/restaurant and meeting hall. Holne village (5 minutes by car) has a well stocked shop, pub/restaurant, village hall and fine towered church. Whilst undoubtedly occupying a rural setting, Coombe is readily accessible being just eight minutes drive from the A38 at Dart Bridge, Buckfastleigh which connects the two Devon cities of Plymouth and Exeter with the national motorway network beyond.
Cullaford was built in the early 1930s and was refurbished to a high standard in 2019 by the current owners who have lived at the property some 28 years. It retains much of its 1930s character such as wood floors, picture rails, unique arch-top doors but now benefits from modern levels of insulation, upgraded heating system with new plumbing, new electrical wiring with bespoke designed LED lighting and quality timber-framed windows. The bathroom and shower room have stylish modern suites.
The gardens and grounds provide a magical setting for Cullaford and are more than sufficient to satisfy the keenest of gardeners. Divided into a number of distinct areas, they include a formal walled garden, orchard, wildlife garden with large pond, and a large kitchen garden with raised growing beds and soft-fruits cages. The garden is bounded along the length of the north boundary by the River Mardle which is both picturesque and attracts much wildlife.
Council Tax Band: Band F at the time of preparing these particulars
Tenure: Freehold
Entrance Porch
Pair of half-glazed entrance doors. Tiled floor. Arch-top windows on either side wall. Half-glazed inner door to the hall.
Hall
31' In length. Original oak-strip flooring. Picture rail. LED ceiling spotlights. Radiator. Under stair storage cupboard with electric light.
Living Room
An 'L'-shaped room measuring 17'6" x 15'10" overall. Fireplace with 'Woodwarm' multi-fuel-burner and brick/timber surrounds to fireplace. Window overlooking the gardens. Full- length windows and sliding patio doors to the garden room. Picture rail. Radiator. LED ceiling spotlights.
Garden Room
26'6" x 6'10" Maximum overall measurements. Windows on three sides overlooking the gardens and French doors to the garden. Tiled floor with underfloor heating.
Dining Room
19' x 10'10" Window and French doors to the main garden. Fitted dresser-style storage/display units to two walls and book/display shelving unit along one wall. Picture rail. LED ceiling spotlights. Radiator.
Kitchen-Breakfast Room
14'10" x 11' Wood-fronted kitchen units with roll-edged worktops. FRANKE sink inset to polished granite surround/drainer. Oil-fired AGA. Original built-in shelved storage cupboards. Fitted dresser unit. LED ceiling spotlights. Integrated fridge and dishwasher. Window above sink overlooking the drive and garden. Window and half-glazed door to the outside with Covered Veranda.
Utility Room
12'6" x 7'6" Extensive range of wood-fronted kitchen units. Stainless steel sink unit. Plumbing for washing machine. Wine storage unit. LED ceiling spotlights. Window overlooking the garden.
Ground Floor Bedroom
13'8" x 7'10" Window with outlook over the garden. Picture rail. Radiator. LED ceiling spotlights.
Ground Floor Shower Room/WC
10'8" x 5'10" White suite of large shower with glazed screen surround, overhead rain shower and wall mounted hand-held shower, Villeroy and Boch wash basin and WC. Tiled floor and part tiled walls. Radiator. Window overlooking the gardens. LED ceiling spotlights.
First Floor Landing
Approached via stairs from the hall. Window overlooking the garden and with space for desk or item of furniture. Picture rail. Large built-in airing cupboard and separate storage cupboard. Radiator.
Bedroom 1
16'2" x 9'10" Plus projecting window with French doors to Balcony with lovely views over the gardens and neighbouring fields. Picture rail. Radiator. LED ceiling spotlights.
Bedroom 2
14'2" x 11' Window with views over the orchard and neighbouring fields. Fitted wardrobes along one wall with pine and glazed fronts. Radiator. Picture rail. Door to walk-in storage space in roof eaves.
Bedroom 3
9'10" x 9' Two roof windows with outlook over the gardens and neighbouring countryside. Built-in wardrobe and access to eaves storage space. Radiator. Loft hatch to large boarded roof space with access ladder and electric light.
Bathroom/WC
9'2" x 6'8" White suite of bath, separate shower with glazed enclosure, rain shower and wall mounted hand-held shower, Villeroy and Boch wash basin and WC. Tiled floors and walls. Underfloor heating. LED ceiling spotlights. 3 Velux roof windows.
Outside
A driveway with rustic five bar gate leads to the property and provides turning and parking for several vehicles.
GARAGE 16' x 7'10" with power and light connected. ADJOINING STORE 21'6" x 8' maximum overall measurements with power and light connected.
OPEN-FRONTED LOG STORE and GARDEN IMPLEMENTS STORE 8'3" x 7'7"
LARGE STUDIO - STYLE SHED BUILDING 23' x 12' Power and light connected. Three external doors and three windows.
The Gardens
To the left of the drive is a large wildlife garden and habitat home to indigenous species and visited by deer, foxes, stoats, frogs and toads. There is a large wildlife pond with newts, dragonflies, pond skaters and whirling beetles plus decked pontoon. This area is bounded by the River Mardle, which can be accessed via steps.
The garden wraps around connecting to an impressive kitchen and soft fruits garden with raised growing beds, composting area and fruit cages containing blueberries, gooseberries, blackcurrents, white currents and redcurrents. Beyond here is an orchard containing productive fruit trees including apple, pear and a quince. Elsewhere within the garden are medlar, mulberry, pear, cherries, walnut and other apple trees.
Garden
A walled garden on the west elevation contains various specimen plants and has a greenhouse, well, small shed and access to the Veranda off which is a general store, boiler room and gardener's WC.
A formal walled garden adjoining the east elevation includes lawns, shaped shrubbery beds, ornamental pond, brick paths and a lean-to greenhouse 23'6" x 7'3" with grape vine.
Services
Private water (tested) from a well within the garden and private septic tank drainage (permit in place). Mains electricity. Oil fired heating.
Directions
From the A38 take the Dart Bridge exit at Buckfastleigh and at the mini-roundabout take the second exit towards Buckfast Abbey. Pass Buckfast Abbey on the right, continue to the top of the hill and turn right at Pound Cross. Proceed for approximately two miles and turn left at stone cross, signposted to Coombe. Drop down the lane and at the bottom go over the narrow stone bridge, Cullaford is on the left.
Brochures
Brochure- COUNCIL TAXA payment made to your local authority in order to pay for local services like schools, libraries, and refuse collection. The amount you pay depends on the value of the property.Read more about council Tax in our glossary page.
- Band: F
- PARKINGDetails of how and where vehicles can be parked, and any associated costs.Read more about parking in our glossary page.
- Yes
- GARDENA property has access to an outdoor space, which could be private or shared.
- Yes
- ACCESSIBILITYHow a property has been adapted to meet the needs of vulnerable or disabled individuals.Read more about accessibility in our glossary page.
- Ask agent
Coombe, Dartmoor National Park
NEAREST STATIONS
Distances are straight line measurements from the centre of the postcode- Totnes Station7.2 miles
About the agent
Established in May 1998 by Howard J. Douglas, who has been an Estate Agent in the local area for 38 years, - the company has an enviable success rate and reputation within the community.
We pride ourselves on the friendliness and expertise of our staff. A fact endorsed by the numerous clients who have returned to us time after time to sell or let their property and who appreciate the personal attention and professionalism which is at
Industry affiliations



Notes
Staying secure when looking for property
Ensure you're up to date with our latest advice on how to avoid fraud or scams when looking for property online.
Visit our security centre to find out moreDisclaimer - Property reference RS1163. The information displayed about this property comprises a property advertisement. Rightmove.co.uk makes no warranty as to the accuracy or completeness of the advertisement or any linked or associated information, and Rightmove has no control over the content. This property advertisement does not constitute property particulars. The information is provided and maintained by Howard Douglas, Ashburton. Please contact the selling agent or developer directly to obtain any information which may be available under the terms of The Energy Performance of Buildings (Certificates and Inspections) (England and Wales) Regulations 2007 or the Home Report if in relation to a residential property in Scotland.
*This is the average speed from the provider with the fastest broadband package available at this postcode. The average speed displayed is based on the download speeds of at least 50% of customers at peak time (8pm to 10pm). Fibre/cable services at the postcode are subject to availability and may differ between properties within a postcode. Speeds can be affected by a range of technical and environmental factors. The speed at the property may be lower than that listed above. You can check the estimated speed and confirm availability to a property prior to purchasing on the broadband provider's website. Providers may increase charges. The information is provided and maintained by Decision Technologies Limited. **This is indicative only and based on a 2-person household with multiple devices and simultaneous usage. Broadband performance is affected by multiple factors including number of occupants and devices, simultaneous usage, router range etc. For more information speak to your broadband provider.
Map data ©OpenStreetMap contributors.





