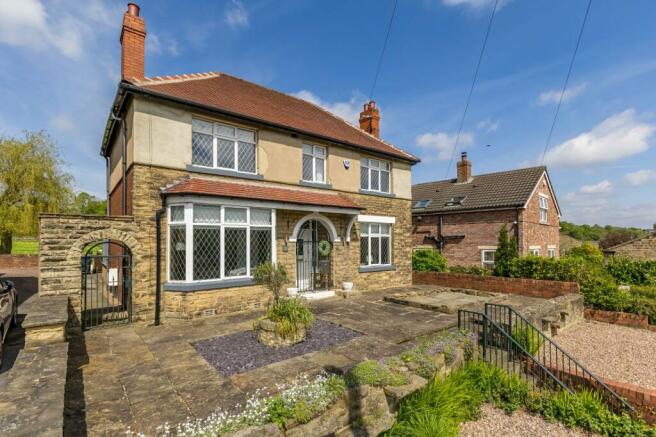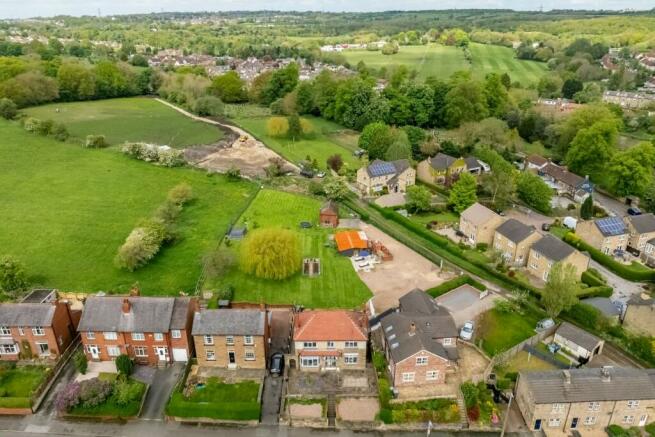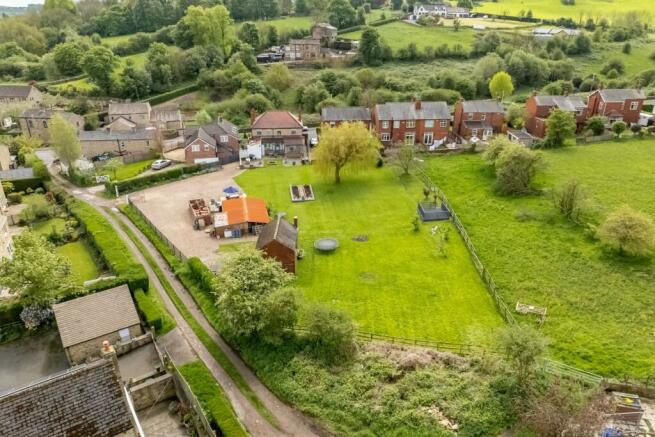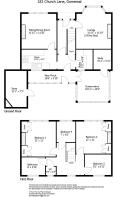
Church Lane, Gomersal, Cleckheaton, BD19

- PROPERTY TYPE
Detached
- BEDROOMS
4
- BATHROOMS
1
- SIZE
Ask agent
- TENUREDescribes how you own a property. There are different types of tenure - freehold, leasehold, and commonhold.Read more about tenure in our glossary page.
Freehold
Key features
- Individual detached house built circa 1927
- Popular residential location with views
- Approximately 0.5 acre plot to rear
- 2 reception rooms, kitchen and conservatory
- 4 bedrooms, bathroom and separate WC
- Pleasant gardens, paddock and outbuildings
- Offers great further potential; (subject to PP)
- Tenure: Freehold, Energy rating TBC, Council tax band D
Description
About the property
An attractive double fronted property with stone and rendered frontage and brick walls to the side and rear, sitting beneath a rosemary tiled hipped roof. The house was originally constructed circa 1927 and has remained within the same family ever since. It enjoys a pleasant open aspect to the front with the benefit of an adjacent plot of land extending to half an acre with outbuildings at the rear.
The property is well presented and maintained but some fixtures and fittings would be considered dated. We feel that there is excellent potential to carry out a further scheme of renovation and updating of fixtures and fittings whilst also extending the house at the rear – this is of course subject to obtaining the necessary consents.
Whilst the official entrance door is at the front of the house, our clients use the glazed entrance porch at the rear as the main “day to day” entrance. This doubles up as a pleasant sitting area too. A lobby from here leads into the main entrance hall which features stairs to the first floor and a door into the lounge. The lounge is of a good size and features a bay window to the front. A door leads through into a small study area and then into the conservatory extension at the rear. Also accessible from the central lobby area there is a small utility room and kitchen. A further door leads through from the kitchen to the sitting / dining room which features a log burning stove and window to the front.
On first floor there is a spacious landing area leading to the 4 bedrooms. There are 2 double bedrooms, both facing the front and 2 further single bedrooms. It also features a modern house bathroom and separate wc.
We understand that the property is connected to all mains services but rather than a modern gas central heating system it currently has electric wall mounted heaters as its main source of heating.
Externally, there is a low maintenance garden area to the front of the house and further paved garden area at the rear of the house. Beyond this is an additional plot of land which extends to approximately half and acre which is mostly grassed with a generous parking area brick built stable and a further former piggery.
Gomersal is a popular village location between Cleckheaton and Birstall, with this property sitting almost on the border of Birstall. It enjoys excellent local amenities and is situated in easy reach of the M62 motorway and the large Junction 27 retail park. The property is offered for sale with vacant possession and no upper chain.
Accommodation
GROUND FLOOR
Entrance Porch
An open entrance porch with wrought iron gate giving access into the hallway.
Entrance Hall
With uPVC entrance door, partly paneled walls, stairs to the first floor, painted wooden floorboards and electric heater.
Lounge
3.6m x 6.2m
Featuring a bay window to the front enjoying the pleasant open aspect, painted wooden floorboads, chimney breast with tiled flireplace and living flame effect gas fire, electric heater.
Study
1.8m x 1.8m
With built in shelving and door into the conservatory.
Conservatory
3.33m x 3.18m
Of wooden framed construction upon a brick built base featuring windows overlooking the gardens and land, electric heater and glazed double doors into the rear porch.
Rear Porch
5.03m x 1.17m
With windows to the rear and glazed door to the garden, electric heater.
Utility
1.8m x 1.73m
With a range of fitted units with laminated worksurfaces, plumbing for washing machine.
Kitchen
3.6m x 2.1m
Fitted with a range of oak fronted units with laminated worksurfaces, 1 ½ bowl sink unit with mixer tap, integrated oven, induction hob with extractor over, spotlights to the ceiling, window into the porch and door into the sitting room.
Sitting / Dining Room
3.63m x 3.6m
Featuring windows to the front enjoying the pleasant open aspect, chimney breast with log burning stove and tiled hearth, painted wooden floorboards and electric heater.
FIRST FLOOR
Landing
With window to the rear enjoying the views, electric heater.
Bedroom 1
3.66m x 3.66m
A double bedroom with windows to the front, chimney breast with fitted wardrobes to either side, tiled fireplace and electric heater.
Bedroom 2
3.66m x 3.35m
Another double bedroom with window to the front, chimney breast with fitted wardrobes to either side, tiled fireplace, painted wooden floorboards and electric heater.
Bedroom 3
2.8m x 2.1m
A single bedroom with window to the rear and electric heater.
Bedroom 4
2.13m x 1.88m
A single bedroom with window to the front.
Bathroom
2.44m x 1.78m
Featuring a bath with shower over, pedestal washbasin, panelled walls, obscure glazed window to the rear and electric heater.
Separate WC
Located next to the bathroom, with low flush wc, panelled walls and obscure glazed window to the rear.
OUTSIDE
To the front of the house there is a low maintenance garden with paving and planted borders. A path to one side leads to the rear of the house where there is a further garden area with paved seating areas. This opens into the adjacent plot of land.
Land and Buildings
A further plot of land positioned to the rear of the house which features an extensive grassed area dotted with tress and a generous gravelled parking area. There is also a brick built stable building and a further piggery which is of a mixture of brick and timber construction beneath a corrugated sheet roof. The land benefits from access up a lane which is approximately 50 yards down the road from the main house.
Additional Information
The property is Freehold. Energy rating TBC, Council tax band D. Our online checks show that Standard Broadband is available. Ultrafast Full Fibre Broadband (Fibre to the Premises FTTP) is also available and could be installed. Mobile coverage at the property is offered by a limited number of providers.
Viewing
By appointment with Wm Sykes & Son.
Location
Take the A643 Church Lane out of Gomersal towards Birstall. The property will be found on the left hand side just before the road sign for Birstall. It is accessed via an unmade track at the side of 187 Church Lane.
Site Plan
For identification purposes only.
Brochures
Particulars- COUNCIL TAXA payment made to your local authority in order to pay for local services like schools, libraries, and refuse collection. The amount you pay depends on the value of the property.Read more about council Tax in our glossary page.
- Band: D
- PARKINGDetails of how and where vehicles can be parked, and any associated costs.Read more about parking in our glossary page.
- Yes
- GARDENA property has access to an outdoor space, which could be private or shared.
- Yes
- ACCESSIBILITYHow a property has been adapted to meet the needs of vulnerable or disabled individuals.Read more about accessibility in our glossary page.
- Ask agent
Energy performance certificate - ask agent
Church Lane, Gomersal, Cleckheaton, BD19
NEAREST STATIONS
Distances are straight line measurements from the centre of the postcode- Batley Station2.5 miles
- Dewsbury Station3.1 miles
- Low Moor Station3.6 miles
About the agent
Established in 1866, we have been trusted by generations of families living in the Holme and Colne Valleys to act for them in sale of and search of properties. A family run business now headed by Rob Dixon, whose reputation, experience, vast knowledge of the market and the fact that he's just a really lovely bloke all mean you are in safe hands when you choose us.
Specialising in residential and agricultural sales and r
Industry affiliations



Notes
Staying secure when looking for property
Ensure you're up to date with our latest advice on how to avoid fraud or scams when looking for property online.
Visit our security centre to find out moreDisclaimer - Property reference WMS240149. The information displayed about this property comprises a property advertisement. Rightmove.co.uk makes no warranty as to the accuracy or completeness of the advertisement or any linked or associated information, and Rightmove has no control over the content. This property advertisement does not constitute property particulars. The information is provided and maintained by WM. Sykes & Son, Holmfirth. Please contact the selling agent or developer directly to obtain any information which may be available under the terms of The Energy Performance of Buildings (Certificates and Inspections) (England and Wales) Regulations 2007 or the Home Report if in relation to a residential property in Scotland.
*This is the average speed from the provider with the fastest broadband package available at this postcode. The average speed displayed is based on the download speeds of at least 50% of customers at peak time (8pm to 10pm). Fibre/cable services at the postcode are subject to availability and may differ between properties within a postcode. Speeds can be affected by a range of technical and environmental factors. The speed at the property may be lower than that listed above. You can check the estimated speed and confirm availability to a property prior to purchasing on the broadband provider's website. Providers may increase charges. The information is provided and maintained by Decision Technologies Limited. **This is indicative only and based on a 2-person household with multiple devices and simultaneous usage. Broadband performance is affected by multiple factors including number of occupants and devices, simultaneous usage, router range etc. For more information speak to your broadband provider.
Map data ©OpenStreetMap contributors.





