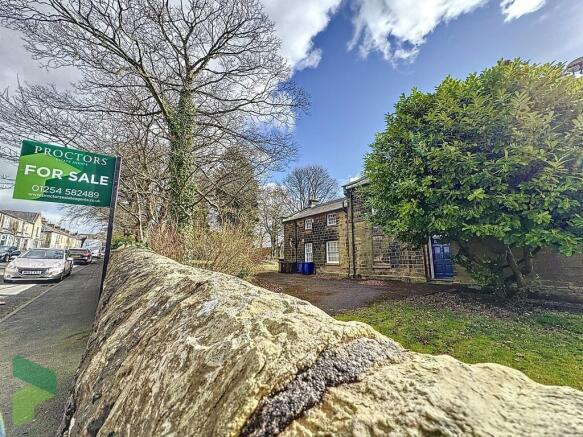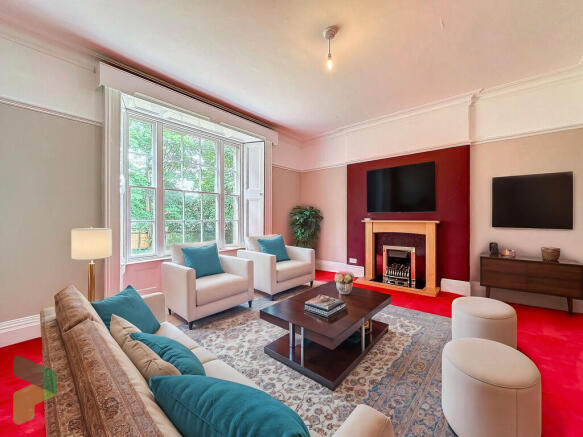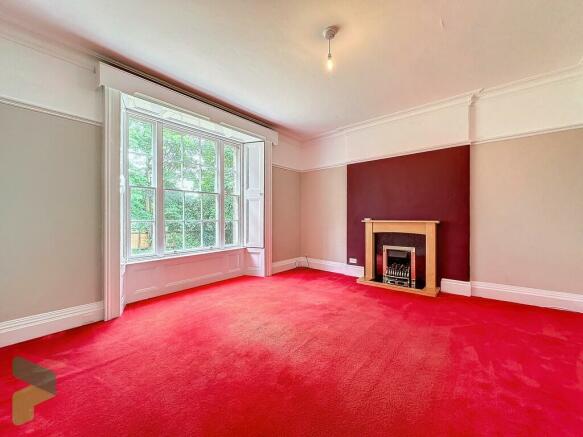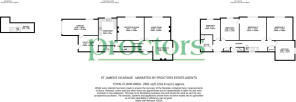
Church Street, Briercliffe

- PROPERTY TYPE
Detached
- BEDROOMS
5
- BATHROOMS
1
- SIZE
Ask agent
- TENUREDescribes how you own a property. There are different types of tenure - freehold, leasehold, and commonhold.Read more about tenure in our glossary page.
Freehold
Key features
- Detached Former Vicarage
- Five Bedrooms
- Three Reception Rooms
- Half Acre Plot
- Popular Location
- Cloakroom/WC
- Bathroom & Separate WC
- Kitchen
- Cellar
- Gas Central Heating
Description
Located within this well defined, popular settlement, close to farmland, on the edge of scenic moorland, close to the Lancashire-Yorkshire border, convenient for Burnley, Nelson and Colne - offering easy access to M65 junctions and within an average hours journey time of both Manchester (27 miles) and the West Yorkshire conurbation of Leeds Bradford (32 miles).
The house itself is of imposing stone walled and slate roofed construction extending overall to 315 square metres (3391 square foot) gross external area excluding cellar. Reasonably presented with serviceable kitchen and bath/cloaks sanitary ware as well as character features of period staircase spindles (Georgian style) and internal window shelters. The house offers scope for improvement, though available for immediate occupation with floorcoverings throughout.
TENURE We are advised by the vendor that the property is Freehold. Any prospective purchaser should seek clarification from their solicitor.
ACCOMMODATION
GROUND FLOOR
IMPRESSIVE HALL 19' x 6' 10" (5.79m x 2.08m) Staircase off, radiator
INNER HALL 6' 6" x 5' 9" (1.98m x 1.75m) Cellar access off
CLOAKS/WC 9' 6" x 2' 8" (2.9m x 0.81m) White suite, low flush LW, wash hand basin, radiator
STUDY/RECEPTION ONE 11' 10" x 11' 5" (3.61m x 3.48m) Gas fire in periodic surround, alcove book shelving, radiator
RECEPTION TWO 15' 9" x 13' 11" (4.8m x 4.24m) Coal effect gas fire, modern wood surround, radiator
RECEPTION THREE 15' 9" x 14' (4.8m x 4.27m) Gas fire, radiator
KITCHEN 16' 10" x 11' 2" (5.13m x 3.4m) Matching wood fronted base & wall cupboards with laminate worktops, tiled splashback, inset stainless steel sink, feature blocked fireplace feature, vinyl floor, radiator
UTILITY AREA 12' x 9' 6" (3.66m x 2.9m) Central heating boiler unit, radiator, base unit, worktop, sink, built in cupboards, quarry tiled floor, garage off
GARAGE 21' 8" x 10' 0" (6.6m x 3.05m)
CELLAR STORAGE PASSAGE 20' x 6' (6.1m x 1.83m) Stone period shelving
FIRST FLOOR
LANDING 21' 8" x 6' 8" (6.6m x 2.03m) Radiator, built in cupboard/wardrobe
BEDROOM ONE 16' x 13' 11" (4.88m x 4.24m) Radiator
BEDROOM TWO 15' 9" x 13' 10" (4.8m x 4.22m) Blocked fireplace, radiator
BEDROOM THREE 13' 9" x 12' 8" (4.19m x 3.86m) Radiator
BEDROOM FOUR 11' 10" x 11' 8" (3.61m x 3.56m) Tiled fireplace, radiator
BEDROOM FIVE 11' 8" x 9' 2" (3.56m x 2.79m) Radiator
BATHROOM 10' x 7' 4" (3.05m x 2.24m) Pedestal wash hand basin, panelled bath, separate shower, part tiled floors, radiator, built in airing cupboard
SEPERATE WC 8' 6" x 2' 5" (2.59m x 0.74m) Low flush suite, pedestal wash hand basin
SPECIAL CONDITIONS In accordance with Church of England protocol, the buyer will covenant to remove the description Vicarage, Old Vicarage, Rectory or Manse from the address of the property on completion.
The buyer will be required to enter into covenants:
1) To use the property as a single family dwelling only - extensions or the building of related family annexe(s) will not breach this covenant.
2) Not to do anything which will adversely impact on the church next door in terms of activity/noise/disturbance within this residential area.
PLEASE NOTE VIEWINGS ARE TO BE ARRANGED THROUGH PROCTORS AND ARE BY APPOINTMENT ONLY. WE HAVE NOT TESTED ANY APPARATUS, EQUIPMENT, FIXTURES, FITTINGS OR SERVICES AND SO CANNOT VERIFY IF THEY ARE IN WORKING ORDER OR FIT FOR THEIR PURPOSE.
VIRTUAL STAGING DISCLAIMER Please note that this property has been virtually staged on some of the photos. The furnishings and décor shown are for illustrative purposes only.
Brochures
(New) 4-Page Broc...- COUNCIL TAXA payment made to your local authority in order to pay for local services like schools, libraries, and refuse collection. The amount you pay depends on the value of the property.Read more about council Tax in our glossary page.
- Ask agent
- PARKINGDetails of how and where vehicles can be parked, and any associated costs.Read more about parking in our glossary page.
- Yes
- GARDENA property has access to an outdoor space, which could be private or shared.
- Ask agent
- ACCESSIBILITYHow a property has been adapted to meet the needs of vulnerable or disabled individuals.Read more about accessibility in our glossary page.
- Ask agent
Church Street, Briercliffe
Add an important place to see how long it'd take to get there from our property listings.
__mins driving to your place
Get an instant, personalised result:
- Show sellers you’re serious
- Secure viewings faster with agents
- No impact on your credit score
Your mortgage
Notes
Staying secure when looking for property
Ensure you're up to date with our latest advice on how to avoid fraud or scams when looking for property online.
Visit our security centre to find out moreDisclaimer - Property reference 101678010654. The information displayed about this property comprises a property advertisement. Rightmove.co.uk makes no warranty as to the accuracy or completeness of the advertisement or any linked or associated information, and Rightmove has no control over the content. This property advertisement does not constitute property particulars. The information is provided and maintained by Proctors Estate Agency, Darwen. Please contact the selling agent or developer directly to obtain any information which may be available under the terms of The Energy Performance of Buildings (Certificates and Inspections) (England and Wales) Regulations 2007 or the Home Report if in relation to a residential property in Scotland.
*This is the average speed from the provider with the fastest broadband package available at this postcode. The average speed displayed is based on the download speeds of at least 50% of customers at peak time (8pm to 10pm). Fibre/cable services at the postcode are subject to availability and may differ between properties within a postcode. Speeds can be affected by a range of technical and environmental factors. The speed at the property may be lower than that listed above. You can check the estimated speed and confirm availability to a property prior to purchasing on the broadband provider's website. Providers may increase charges. The information is provided and maintained by Decision Technologies Limited. **This is indicative only and based on a 2-person household with multiple devices and simultaneous usage. Broadband performance is affected by multiple factors including number of occupants and devices, simultaneous usage, router range etc. For more information speak to your broadband provider.
Map data ©OpenStreetMap contributors.








