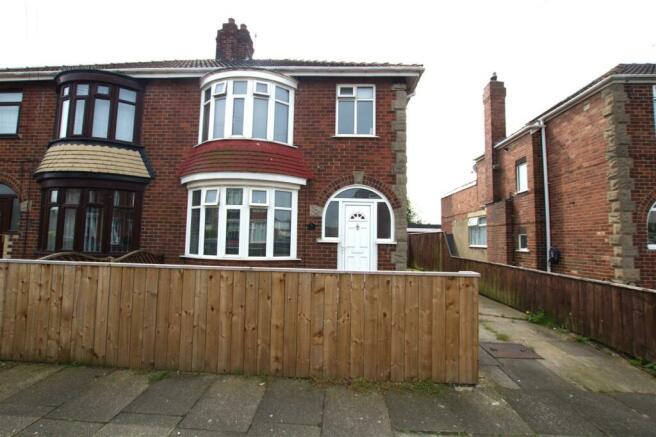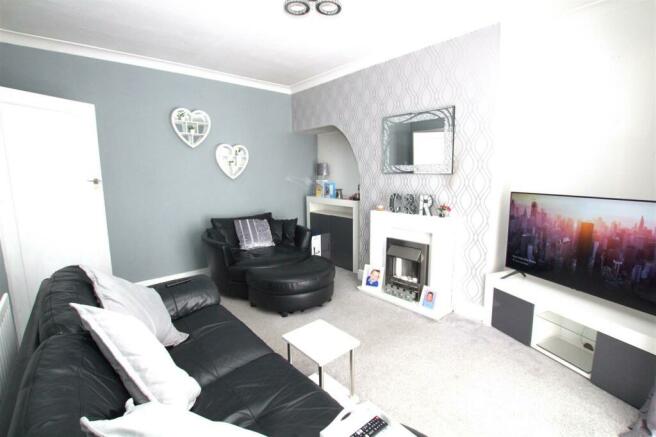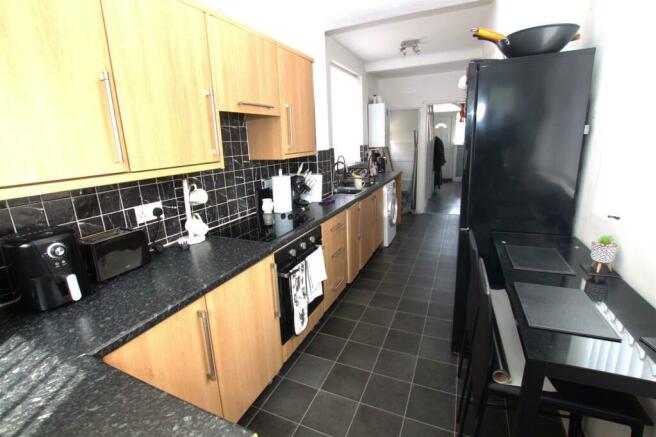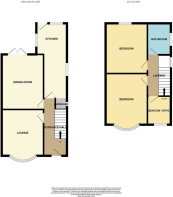weston crescent, Norton, Stockton On Tees

- PROPERTY TYPE
Semi-Detached
- BEDROOMS
3
- BATHROOMS
1
- SIZE
Ask agent
- TENUREDescribes how you own a property. There are different types of tenure - freehold, leasehold, and commonhold.Read more about tenure in our glossary page.
Freehold
Key features
- AN IDEAL POSITION FOR COMMUTING DUE TO THE CLOSE PROXIMITY TO STOCKTON, MIDDLESBROUGH AND ALSO THE A19 AND A66 ROADLINKS.
- FOR ANY SUN WORSHIPPERS THE PROPERTY BOASTS A SOUTH FACING GARDEN TO THE REAR
- THE ROAD IS SITUATED WITHIN A QUIETER LOCATION SET BACK FROM BUSIER THROUGH ROADS.
- EPC RATING 'D' - 66/79
- ONE OF THE MORE ATTRACTIVE AND SPACIOUS STYLES OF SEMI DETACHED PROPERTIES WITHIN THIS LOCALITY,
- CLOSE TO GOOD LOCAL SCHOOLS
- WALKING DISTANCE TO LOCAL AMENITIES
- DRIVE AND GARAGE
- GARDENS FRONT AND REAR
Description
THE PROPERTY OFFERS FAMILY SIZED LIVING ACCOMMODATION THROUGHOUT BRIEFLY INCLUDING AN ENTRANCE HALL, TWO RECEPTION ROOMS, AND A LENGTHY KITCHEN TO THE GROUND FLOOR.
THE FIRST FLOOR OFFERS A FAMILY BATHROOM AND THREE BEDROOMS OF WHICH THE FIRST TWO ARE GENEROUSLY SIZED DOUBLES.
EXTERNALLY THE PROPERTY IS EQUALLY AS IMPRESSIVE WITH A FENCE ENCLOSED FORECOURT STYLE GARDEN TO THE FRONT WITH A DRIVEWAY RUNNING DOWN THE SIDE OF THE PROPERTY TO A GARAGE WHICH IS SITUATED WITHIN A WELL SIZED GARDEN WHICH OFFERS AN AREA OF LAWN WITH AN ADDITIONAL PATIO / SEATING AREA.
THE PROPERTY IS SENSIBLY PRICED AND OFFERS SCOPE FOR SOMEONE TO ADD THEIR OWN TASTE AND MAKE IT INTO THEIR PERFECT LONG TERM HOME!
Entrance Hall - A UPVC door leads into the entrance hall which has laminate flooring, radiator and understairs cupboard. The stairs lead up to the first floor.
Lounge / Dining Room - 3.639 x 3.25 (11'11" x 10'7") - This room with its neutral colour scheme is currently being used as a dining room but could lend itself to a number of uses. The UPVC bow window allows light into the room and the feature fireplace adds character. Laminate flooring completes the contemporary feel of the room.
Lounge - 3.682 x 4.27 (12'0" x 14'0") - The lounge is a well proportioned room with UPVC doors to the rear garden making this a sunny place to sit in the summer evenings with the family. It has a feature fireplace with inset electric fire and is decorated and carpeted in a neutral colour scheme.
Kitchen - 5.8 x1.65 (2.1) (19'0" x5'4" (6'10")) - Leading from the hallway, we have a good sized galley kitchen with a generous array of wall, base and drawer units with contrasting worktops, electric hob, gas cooker and extractor fan. There is space for a small table and chairs and ample space for white goods and appliances.
The 2 windows to the side of the property and the UPVC door to the rear garden make this a light and airy room.
Landing - The landing has doors to all the bedrooms and provides access to the loft which has recently been boarded out, therefore offering a variety of uses.
Master Bedroom - 3.36 x 3.62 (11'0" x 11'10") - This well proportioned room has a bow window to the front aspect overlooking the front garden. The fitted wardrobe / dressing table unit provides ample storage and is neutrally decorated and carpeted.
Bedroom 2 - 3.391 x 3.7 (11'1" x 12'1") - Another good sized bedroom with window to the rear aspect overlooking the rear garden. The fitted wardrobes provide plenty of storage.
Bedroom 3 - 1.96 x 2.29 (6'5" x 7'6") - This bedroom with window to the front aspect is a good size and would lend itself to a variety of uses including an office, playroom or occasional bedroom.
Externally - The front garden is set to lawn with fencing adding privacy, a driveway runs to the side of the property leading to a garage / garden storage. The spacious rear garden is set to lawn with a patio area providing a space for seating in the summer months. Fencing on all sides provides privacy for this potential suntrap.
Brochures
weston crescent, Norton, Stockton On TeesBrochureCouncil TaxA payment made to your local authority in order to pay for local services like schools, libraries, and refuse collection. The amount you pay depends on the value of the property.Read more about council tax in our glossary page.
Band: B
weston crescent, Norton, Stockton On Tees
NEAREST STATIONS
Distances are straight line measurements from the centre of the postcode- Stockton Station0.8 miles
- Thornaby Station1.4 miles
- Billingham Station2.2 miles
About the agent
It is clear what property owners want when they decide to put their property ?up for sale?. A prompt sale, for ?the best price?, and they want it to be as relaxed and stress free an experience as possible. We understand this and strive to deliver exactly that.
Industry affiliations



Notes
Staying secure when looking for property
Ensure you're up to date with our latest advice on how to avoid fraud or scams when looking for property online.
Visit our security centre to find out moreDisclaimer - Property reference 33092450. The information displayed about this property comprises a property advertisement. Rightmove.co.uk makes no warranty as to the accuracy or completeness of the advertisement or any linked or associated information, and Rightmove has no control over the content. This property advertisement does not constitute property particulars. The information is provided and maintained by Progression Property, Middlesbrough. Please contact the selling agent or developer directly to obtain any information which may be available under the terms of The Energy Performance of Buildings (Certificates and Inspections) (England and Wales) Regulations 2007 or the Home Report if in relation to a residential property in Scotland.
*This is the average speed from the provider with the fastest broadband package available at this postcode. The average speed displayed is based on the download speeds of at least 50% of customers at peak time (8pm to 10pm). Fibre/cable services at the postcode are subject to availability and may differ between properties within a postcode. Speeds can be affected by a range of technical and environmental factors. The speed at the property may be lower than that listed above. You can check the estimated speed and confirm availability to a property prior to purchasing on the broadband provider's website. Providers may increase charges. The information is provided and maintained by Decision Technologies Limited. **This is indicative only and based on a 2-person household with multiple devices and simultaneous usage. Broadband performance is affected by multiple factors including number of occupants and devices, simultaneous usage, router range etc. For more information speak to your broadband provider.
Map data ©OpenStreetMap contributors.




