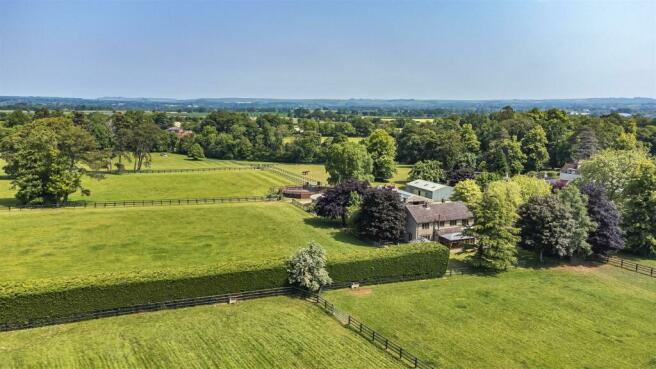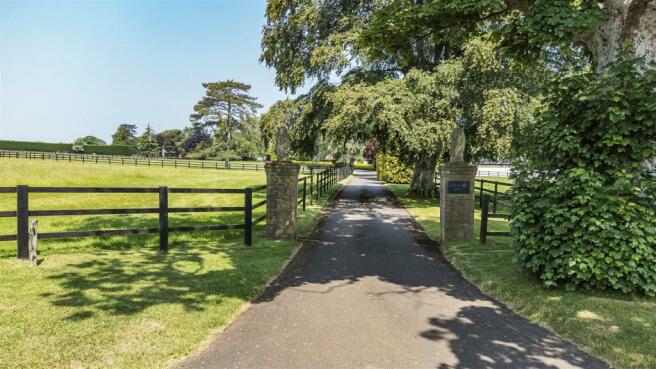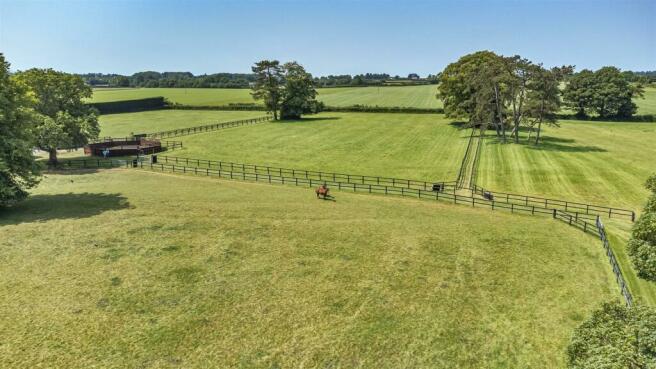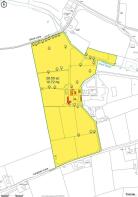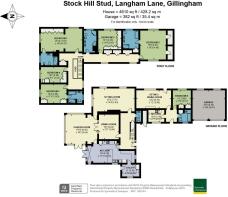
Langham Lane, Gillingham, Dorset

- PROPERTY TYPE
Equestrian Facility
- BEDROOMS
5
- SIZE
Ask agent
- TENUREDescribes how you own a property. There are different types of tenure - freehold, leasehold, and commonhold.Read more about tenure in our glossary page.
Freehold
Key features
- Tranquil North Dorset countryside near the Somerset and Wiltshire border
- An area with a rich equine heritage
- A substantial 5-bedroom principal residence
- Interior fitted out to a high specification
- Integral groom's annexe
- Sweeping tree lined entrance drive
- Excellent range of outbuildings suitable for a variety of uses
- Currently 18 stables, 2 barns, horse walker and an exercise ring
- 12 paddocks enclosed in post and rail fencing and mature hedgerows
- Productive and free draining loam soil over limestone bedrock with a small stream
Description
Introduction - Stock Hill Stud is an outstanding equestrian property located in a pocket of North Dorset which enjoys free draining yet productive loam over limestone soil which is perfectly suited to equestrian use. Stock Hill shared close connections with the National Stud in the 1980’s and 90’s when it was based at Sandley 2 miles away.
Under the current owner the house interior has been fitted out to a high specification and further equestrian facilities have been added and upgraded which now serve to provide an excellently equipped property ready for immediate residential or commercial equestrian use.
Situation - Stock Hill Stud is situated in glorious Dorset open countryside close to the border of Somerset and Wiltshire. Situated off Langham Lane, a quiet country road betwixt the hamlet of Langham and Gillingham town, the property benefits from a rural location yet is close to local amenities.
Gillingham offers a range of facilities including a Waitrose supermarket, leisure centre and mainline railway station (Waterloo 2 hours). The A303 10 minutes away provides excellent east-west road links. The area is renowned for its schooling with Port Regis, Sandroyd, Bruton and Sherborne Schools all within 30 minutes and the highly regarded Gillingham secondary state school under 2 miles away.
Whilst no public rights of way cross the property, there is a good network of quiet country lanes and bridleways on the doorstep for riding, walking and cycling.
The House - Sitting in the centre of the property, the south facing house is surrounded by lawned gardens and a gravelled courtyard. The property was constructed in 1984 of reconstituted stone elevations under a tiled roof; the windows are high quality stone mullion surrounds with inset double glazing and the summer-room has a slate roof.
The extremely generously proportioned rooms offer good ceiling heights and provide a total of 4,610 sq.ft of accommodation which has been fitted out to a high specification. Interior finishes include a mix of stone slate and oak panel flooring, floor to ceiling stone tiled walls and ceiling spotlights in many ground floor rooms. The living room enjoys a brick surround fireplace with inset woodburner, whilst the garden room is a particular feature enjoying a triple aspect looking out over the lawn to the front paddocks, a tear drop woodburner and vent control system. The kitchen has fully fitted solid timber cupboards with granite worksurfaces, integral Neff ovens, induction hob and dishwasher. On the first floor a noteworthy wide double landing gives access to the large bedrooms which extend over the flat and double garage.
See floorplan for accommodation and measurements.
The Flat - Forming the north-wing ground floor is a self-contained 1-bedroom annexe currently used as groom’s accommodation. Beyond this is a double garage.
House Grounds - In front of the house is a lawned garden and patio, a large greenhouse and a number of specimen mature broadleaf and conifer trees.
The Approach - A tree lined tarmac surfaced drive leads to the heart of the property where is splits in two to a gravelled courtyard for the house and stables and a second part to the other outbuildings. Note: The first part of the drive from the highway is shared with The Coach House next door.
The Stables And Barns - Six outbuildings provide for 18 purpose-built stables in total, a general fodder and machinery barn and a garage/workshop with loft over. See floor plan. The outbuildings combined cover over 7,600 sq.ft (700 sq.m).
All outbuildings were erected to the highest specification for their purpose. Some have attractive stone cladding elevations with tiled roofs and many of the stables are 15’ x 14’ boxes.
The stabling is easily monitored from the house. There is also a covered horse walker, an octagonal exercise ring and an old mobile home included.
The Land - The land is a particular feature. Predominantly level with some gentle slopes down to Stock Water, the land retains the parkland character of the original Stock Hill Estate. The soil is a fertile and free draining loam over Corallian limestone. Divided into 12 paddocks by well-maintained post and rail fencing and tall hedgerows there are also a number of mature broadleaf parkland trees dotted around providing good shade for stock. There are also 2 timber field shelters. Currently all in permanent pasture managed for horses the land is equally suited to livestock, arable and horticultural uses. At the northern end of the land is a stream, a water meadow and a gate onto a bridleway known as Stock Lane.
Planning - Consent was granted in 1983, application no. 2/1983/0472 to erect a dwelling and self-contained annexe. subject to a condition “the occupation of the dwelling shall be by a person solely or mainly working, or last working, in the locality in agriculture or forestry”. In 1992, application no. 2/1992/0605, the condition was varied to include “or engaged in the supervision of horses”.
Services - Mains water and electricity to the house and buildings. Oil fired central heating. Private drainage. Solar panels on the stable barn roof supply the property. Water troughs to all paddocks.
Local Authority Rates - Dorset Council.
Council Tax Bands: House - G, Annexe - A.
The Stud Farm is assessed for Business Rates. Rateable Value:
£1,700. Small Business Rate Relief may reduce the amount payable to £0.
Designations - No public rights of way.
The property is not in a National Landscape Area (AONB), Nitrate Vulnerable Zone or SSSI.
Machinery And Equipment - The machinery and equipment on the property is available by negotiation. We reserve the right to hold a dispersal sale on the property post completion.
Directions - The entrance is off Langham Lane west of Gillingham, signed Buckhorn Weston.
What3words /// pats.unicorns.shrubbery
Brochures
Stock Hill Stud Brochure.pdf- COUNCIL TAXA payment made to your local authority in order to pay for local services like schools, libraries, and refuse collection. The amount you pay depends on the value of the property.Read more about council Tax in our glossary page.
- Band: G
- PARKINGDetails of how and where vehicles can be parked, and any associated costs.Read more about parking in our glossary page.
- Yes
- GARDENA property has access to an outdoor space, which could be private or shared.
- Yes
- ACCESSIBILITYHow a property has been adapted to meet the needs of vulnerable or disabled individuals.Read more about accessibility in our glossary page.
- Ask agent
Langham Lane, Gillingham, Dorset
NEAREST STATIONS
Distances are straight line measurements from the centre of the postcode- Gillingham (Dorset) Station1.6 miles
- Templecombe Station5.3 miles
About the agent
Established in 1858, Symonds & Sampson's reputation is built on trust and integrity. Our aim is to provide individuals and businesses alike with high quality agency and professional services across residential, commercial and rural property sectors. Over 150 forward-thinking experts in our 16 regional offices will help you make the best decisions, ensuring that the buying, selling and managing of your most valuable asset is straight-forward and rewarding.
Industry affiliations




Notes
Staying secure when looking for property
Ensure you're up to date with our latest advice on how to avoid fraud or scams when looking for property online.
Visit our security centre to find out moreDisclaimer - Property reference 33093617. The information displayed about this property comprises a property advertisement. Rightmove.co.uk makes no warranty as to the accuracy or completeness of the advertisement or any linked or associated information, and Rightmove has no control over the content. This property advertisement does not constitute property particulars. The information is provided and maintained by Symonds & Sampson, Sturminster Newton. Please contact the selling agent or developer directly to obtain any information which may be available under the terms of The Energy Performance of Buildings (Certificates and Inspections) (England and Wales) Regulations 2007 or the Home Report if in relation to a residential property in Scotland.
*This is the average speed from the provider with the fastest broadband package available at this postcode. The average speed displayed is based on the download speeds of at least 50% of customers at peak time (8pm to 10pm). Fibre/cable services at the postcode are subject to availability and may differ between properties within a postcode. Speeds can be affected by a range of technical and environmental factors. The speed at the property may be lower than that listed above. You can check the estimated speed and confirm availability to a property prior to purchasing on the broadband provider's website. Providers may increase charges. The information is provided and maintained by Decision Technologies Limited. **This is indicative only and based on a 2-person household with multiple devices and simultaneous usage. Broadband performance is affected by multiple factors including number of occupants and devices, simultaneous usage, router range etc. For more information speak to your broadband provider.
Map data ©OpenStreetMap contributors.
