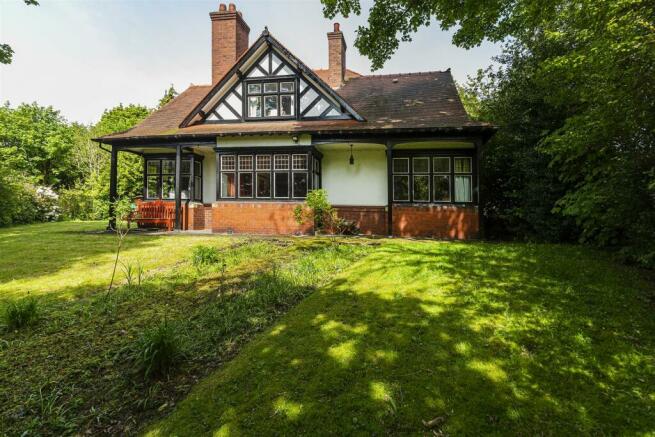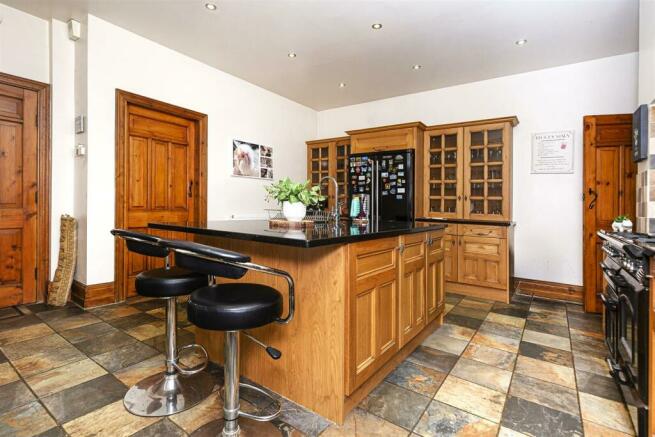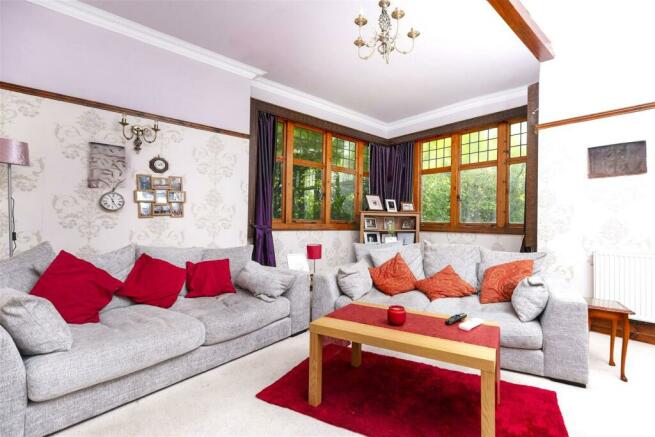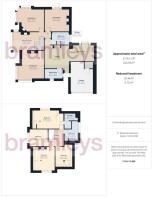
Allison Drive, Huddersfield

- PROPERTY TYPE
Detached
- BEDROOMS
4
- BATHROOMS
3
- SIZE
2,550 sq ft
237 sq m
- TENUREDescribes how you own a property. There are different types of tenure - freehold, leasehold, and commonhold.Read more about tenure in our glossary page.
Freehold
Key features
- FORMER COACH HOUSE WITH PERIOD FEATURES
- QUIET CUL-DE-SAC LOCATION
- PRIVATE MATURE GARDENS
- DOUBLE GARAGE WITH ELECTRIC DOOR
- EN-SUITE TO MASTER
- EXPOSED BEAMS & FEATURE FIREPLACES
- LOUNGE WITH STOVE
- QUALITY FITTED KITCHEN WITH INTEGRATED APPLIANCES
- LARGE UTILITY ROOM
Description
Energy Rating: D
Ground Floor: -
Kitchen - 4.62m x 4.42m (15'2" x 14'6") - This quality fitted kitchen has an extensive range of wall, base units and drawers with granite work surfaces over and integrated dishwasher, island unit incorporating a breakfast bar and sink, space for a Range style gas cooker with extractor over and space for an American style fridge freezer. Twin glass displays provide additional storage, tiled flooring and a central heating radiator.
Dining Area - 3.00m x 4.19m (9'10" x 13'9") - Being open plan to the kitchen, this room was added by the current owner and offers ample space for a large family to dine while looking out onto the garden via the French doors. Having tiled flooring and a central heating radiator.
Utility Room - 3.35m x 1.80m (11'0" x 5'11") - The utility is accessed off the kitchen and has plumbing for a washing machine, space for a drier and additional fridge freezer, stone table, tiled flooring, shelving and window.
Reception Hall - 5.82m max x 3.40m (19'1" max x 11'2") - Originally being the main entrance hall, this cosy reception room has a beautiful ornate fireplace. A open staircase rises to the first floor with understair storage, there are 2 central heating radiators and a large window with leaded panels above enjoys plenty of natural light and daytime sun. A timber door leads to the garden.
Bathroom - Situated on the ground floor this useful additional bathroom has a coloured suite comprising wc, pedestal wash hand basin and bath with shower attachment over. There is a fitted linen cupboard, part tiled walls, ladder style radiator and window.
Sitting Room - 4.70m x 4.24m (15'5" x 13'11") - Having a gas fire, picture rail, central heating radiator and external door which gives access to the mature gardens.
Lounge - 5.00m x 4.27m (16'5" x 14'0") - A good size room with brick fireplace surround with coal effect gas fire, a central heating radiator and a large corner window with leaded panels above.
Main Lounge - 5.54m x 5.00m (18'2" x 16'5") - The main lounge has a wooden fireplace surround with working multi fuel stove, feature beam, picture rail, central heating radiator and large corner window with leaded panels above.
First Floor: -
Landing - The landing has a central heating radiator and access to the loft via a hatch.
Master Bedroom - 6.22m x 3.63m (20'5" x 11'11") - A most spacious master bedroom with feature beams, wall light points, access to the eaves, a small cupboard for storage, a central heating radiator and sealed unit double glazed window.
En Suite Shower Room - With feature beams and furnished with a 3 piece suite comprising of a shower, pedestal wash hand basin and WC. There is a ladder style radiator, Velux window, tiling to the floor and walls and spacious built-in storage within the eaves.
Bedroom 2 - 4.75m x 4.34m (15'7" x 14'3") - Having a feature cast iron fireplace, wall light points, a central heating radiator and sealed unit double glazed window.
Bedroom 3 - 4.62m x 3.43m (15'2" x 11'3") - Having feature beams, a central heating radiator and Velux window.
Bedroom 4 - 3.78m x 3.43m (12'5" x 11'3") - With a feature cast iron fireplace, beams and a sealed unit double glazed window.
Bathroom - Furnished with a 4 piece suite comprising of a pedestal wash hand basin, bidet, WC, roll top bath with central mixer tap, beams and a fitted cupboard. Also having a sealed unit double glazed window.
Outside: - A double width driveway provides off road parking and leads to the double garage. The lawn to the right of the garage has previously had planning permission which has now lapsed but may offer further potential for future development (subject to all necessary consents). There are established lawns to all sides of the property, with mature trees on the border which provide a good degree of privacy. The boundary extends to the old coach house steps at the bottom of the garden.
Garage - 5.59m max x 4.37m (18'4" max x 14'4") - With an electric door, internal power, lighting and is alarmed.
Boundaries & Ownerships: - The boundaries and ownerships have not been checked on the title deeds for any discrepancies or rights of way. All prospective purchasers should make their own enquiries before proceeding to exchange of contracts.
Tenure: - Freehold
Council Tax Band: - F
Mortgages: - Bramleys have partnered up with a small selection of independent mortgage brokers who can search the full range of mortgage deals available and provide whole of the market advice, ensuring the best deal for you. YOUR HOME IS AT RISK IF YOU DO NOT KEEP UP REPAYMENTS ON A MORTGAGE OR OTHER LOAN SECURED ON IT.
Online Conveyancing Services: - Available through Bramleys in conjunction with leading local firms of solicitors. No sale no legal fee guarantee (except for the cost of searches on a purchase) and so much more efficient. Ask a member of staff for details.
Brochures
Allison Drive, HuddersfieldBrochure- COUNCIL TAXA payment made to your local authority in order to pay for local services like schools, libraries, and refuse collection. The amount you pay depends on the value of the property.Read more about council Tax in our glossary page.
- Band: F
- PARKINGDetails of how and where vehicles can be parked, and any associated costs.Read more about parking in our glossary page.
- Yes
- GARDENA property has access to an outdoor space, which could be private or shared.
- Yes
- ACCESSIBILITYHow a property has been adapted to meet the needs of vulnerable or disabled individuals.Read more about accessibility in our glossary page.
- Ask agent
Allison Drive, Huddersfield
NEAREST STATIONS
Distances are straight line measurements from the centre of the postcode- Deighton Station1.2 miles
- Huddersfield Station1.3 miles
- Brighouse Station2.2 miles
About the agent
Buying, selling or renting property, indeed any transaction involving property, is a major event in all our lives. Financially and emotionally charged, it is important to choose the very best partner you can to help you through this often stressful time.
Notes
Staying secure when looking for property
Ensure you're up to date with our latest advice on how to avoid fraud or scams when looking for property online.
Visit our security centre to find out moreDisclaimer - Property reference 33093885. The information displayed about this property comprises a property advertisement. Rightmove.co.uk makes no warranty as to the accuracy or completeness of the advertisement or any linked or associated information, and Rightmove has no control over the content. This property advertisement does not constitute property particulars. The information is provided and maintained by Bramleys, Huddersfield. Please contact the selling agent or developer directly to obtain any information which may be available under the terms of The Energy Performance of Buildings (Certificates and Inspections) (England and Wales) Regulations 2007 or the Home Report if in relation to a residential property in Scotland.
*This is the average speed from the provider with the fastest broadband package available at this postcode. The average speed displayed is based on the download speeds of at least 50% of customers at peak time (8pm to 10pm). Fibre/cable services at the postcode are subject to availability and may differ between properties within a postcode. Speeds can be affected by a range of technical and environmental factors. The speed at the property may be lower than that listed above. You can check the estimated speed and confirm availability to a property prior to purchasing on the broadband provider's website. Providers may increase charges. The information is provided and maintained by Decision Technologies Limited. **This is indicative only and based on a 2-person household with multiple devices and simultaneous usage. Broadband performance is affected by multiple factors including number of occupants and devices, simultaneous usage, router range etc. For more information speak to your broadband provider.
Map data ©OpenStreetMap contributors.





