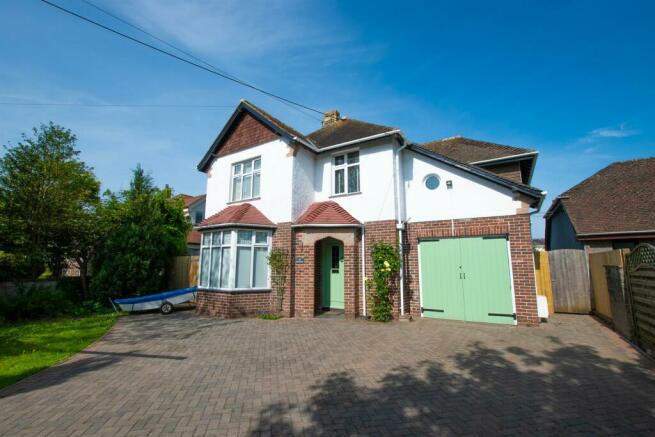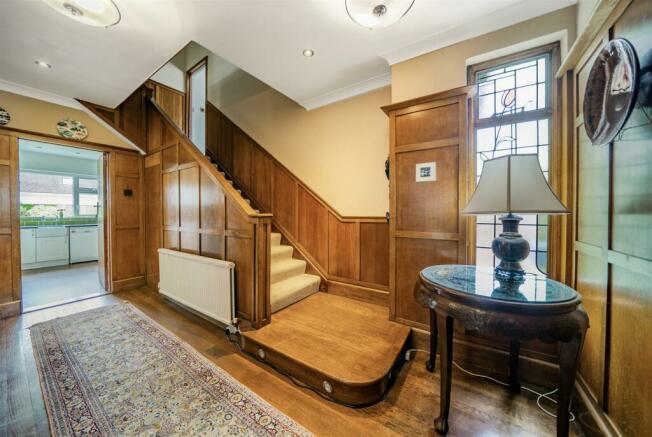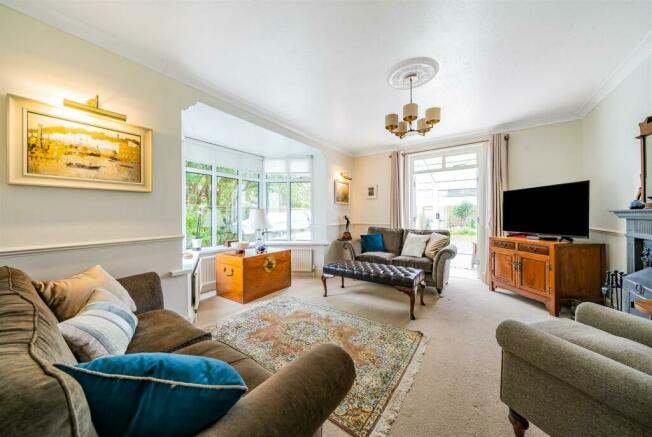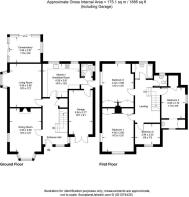
Hillcrest Road, Rumsam, Barnstaple

- PROPERTY TYPE
Detached
- BEDROOMS
4
- BATHROOMS
2
- SIZE
1,679 sq ft
156 sq m
- TENUREDescribes how you own a property. There are different types of tenure - freehold, leasehold, and commonhold.Read more about tenure in our glossary page.
Freehold
Key features
- 4 Bedrooms
- Front & Rear Gardens
- Amenities Nearby
- Bathroom & Shower Room
- 2 Reception Rooms and Conservatory
- Garage
- Off street parking for 3 plus vehicles
- No Onward Chain
- Council Tax Band E
- Freehold
Description
Situation And Amenities - The property is well located in the much favoured area of Rumsam - on the south east side of the town, convenient for local facilities at Newport including shops, park and riverside walk. Access to the M5, Junction 27, at Tiverton is via the nearby North Devon Link Road. Tiverton Mainline Station offers a fast train service to London, Paddington, in just over two hours. The property is also within walking distance of Newport Primary Academy and Park Secondary School. The town centre and the Tarka Trail, part of the National Cycle Network, are also within easy access. Barnstaple is the regional centre for North Devon and the town offers an excellent range of facilities catering for retail, leisure/recreation and education. The town centre is noted for its restored Pannier Market, the adjacent Butchers Row and is also home to a thriving theatre as well as North Devon District Hospital. There are a number of clubs for golfers, but most noted are the two championship links courses at Saunton and the Royal North Devon. Sailing is available on the coastal waters and Instow, a few miles away on the banks of the River Torridge, is home to the North Devon Yacht Club. The glorious sandy, surfing beaches at Saunton Sands, Croyde Bay and Woolacombe are all within easy motoring distance, as is Exmoor National Park to the north. North Devon is also the only UK coastline identified as a 'World Surfing Reserve', joining a list that includes Malibu in California and Manly in Australia. Exeter the county town and cathedral city, with its international airport, is just over 40 miles from Barnstaple and a regular, local train operates between the two.
Services - All mains services connected, gas fired central heating, according to Ofcom Ultrafast broadband is available in the area.
Description - A detached two storey residence, which we understand was built in the 1940's, which presents part brick and painted rendered elevations, with double glazing, beneath a tiled roof. The property is smartly presented and briefly comprises on the ground floor; Entrance Hall, Dining Room, Living Room with Conservatory off, Kitchen, Rear Vestibule, Shower Room. On the first floor are 4 Bedrooms, Bathroom and separate WC. Driveway for 3 plus vehicles, single Garage and Gardens to Front and Rear. The layout and accommodation, with approximate dimensions are more clearly identified by the accompanying floor plan. The property is being offered with no onward chain.
Ground Floor - Covered ENTRANCE PORCH leading to front door and ENTRANCE HALLWAY, impressive entrance with original oak flooring and wood panelling, stained glass window, stairs off to first floor landing, under stairs cupboard with coat rail and lighting. DINING ROOM dual aspect with bay window to front elevation and also window to side, fitted carpet, open fire with tiled surround, original picture rails and coved ceiling. LIVING ROOM dual aspect with bay window to side, French doors leading into conservatory, fitted carpets, ornate open fire with tiled hearth and Adams style fireplace. CONSERVATORY with tiled floor and doors leading out to rear garden. Door off hallway into KITCHEN windows overlooking garden, parquet style vinyl flooring, ivory Shaker style wall and base units, Ardosia slate bullnose worktops with inset Belfast sink, under-counter white goods included in the sale; (John Lewis) fridge and (Miele) freezer, (Rangemaster) range with six-point gas hob, two fan ovens, grill, (Rangemaster) cooker hood over, tiled splashbacks, inset downlighting, vertical panelled radiator. Door leading into REAR VESTIBULE with door to side and access to front and rear gardens. Fully tiled DOWNSTAIRS SHOWER ROOM with opaque window to side, tiled floor, electric shower, vanity hand wash basin with mixer tap and high-level WC, extractor fan. INTEGRAL GARAGE with window to side and double doors opening onto driveway. UTILITY AREA with butler sink and mixer tap, space for white goods, tiled worktop and tiled splashback, separate fitted storage unit, (Becko) free-standing fridge and freezer, click together floor covering.
First Floor - LANDING, carpeted continuing into bedrooms. Loft access via hatch. BEDROOM 1 dual aspect room with windows to front and side, built in cupboard wardrobes. BEDROOM 2 dual aspect room with windows to side and rear overlooking garden, built in floor to ceiling wardrobes and storage. BEDROOM 3 window to side, useful eaves storage, dressing area with built in storage, vanity hand wash basin and mixer tap, porthole style window to front. BEDROOM 4 currently used as home office, with window to front. BATHROOM fully tiled dual aspect room with opaque window to side and rear, enamel bath with electric shower over, IMPERIAL hand wash basin, built in storage cupboards housing boiler, traditional radiator with integrated towel rail. SEPARATE WC with opaque window to rear, IMPERIAL mid level WC, tiled wall, vanity hand wash basin with mixer tap, heated towel rail.
Outside - At the front of the property is brick paved driveway with ample parking and turning for multiple vehicles, level lawn with stocked borders, mature plants, shrubs and trees. Gated access on either side of the property leading to rear garden. At the rear of the property is TERRACE and paved pathway with outside power points and water connection, ENCLOSED REAR GARDEN with level lawn, stocked borders with mature plants, shrubs and trees, raised pond with water feature and pump.
Directions - From our office proceed up Bear Street and turn right at the crossroads onto Alexandra Road, keep left and take the 1st exit onto Barbican Road again keeping in the left hand land, pass the Esso garage and next roundabout take the 1st exit, passing the Ford Garage, keep right and proceed on Eastern Avenue. At the next roundabout take the 3rd exit onto Hollowtree Road, passing the BMW garage. At the traffic lights turn left onto Landkey Road, Hillcrest Road is the 4th right hand turning, the property will be immediately on the right hand side when you turn into the road.
WHAT3WORDS///string.rocket.judges
Lettings - If you are considering investing in a Buy To Let or letting another property, and require advice on current rents, yields or general lettings information to ensure you comply, then please contact a member of our lettings team on or rentals. .
Brochures
Hillcrest Road, Rumsam, Barnstaple- COUNCIL TAXA payment made to your local authority in order to pay for local services like schools, libraries, and refuse collection. The amount you pay depends on the value of the property.Read more about council Tax in our glossary page.
- Band: E
- PARKINGDetails of how and where vehicles can be parked, and any associated costs.Read more about parking in our glossary page.
- Yes
- GARDENA property has access to an outdoor space, which could be private or shared.
- Yes
- ACCESSIBILITYHow a property has been adapted to meet the needs of vulnerable or disabled individuals.Read more about accessibility in our glossary page.
- Ask agent
Hillcrest Road, Rumsam, Barnstaple
NEAREST STATIONS
Distances are straight line measurements from the centre of the postcode- Barnstaple Station0.9 miles
- Chapleton Station3.7 miles
About the agent
Stags estate and letting agents office in Barnstaple is in a high profile location, centrally situated close to Butcher's Row and the Pannier Market, and diagonally opposite the Queens Theatre. The office conducts the sale and letting of all town, village and country property and land throughout North Devon.
As the regional office, Barnstaple works closely with Stags' two other North Devon offices at Bideford and South Molton. The Barnstaple office covers an area from Instow to West Exm
Industry affiliations




Notes
Staying secure when looking for property
Ensure you're up to date with our latest advice on how to avoid fraud or scams when looking for property online.
Visit our security centre to find out moreDisclaimer - Property reference 33098436. The information displayed about this property comprises a property advertisement. Rightmove.co.uk makes no warranty as to the accuracy or completeness of the advertisement or any linked or associated information, and Rightmove has no control over the content. This property advertisement does not constitute property particulars. The information is provided and maintained by Stags, Barnstaple. Please contact the selling agent or developer directly to obtain any information which may be available under the terms of The Energy Performance of Buildings (Certificates and Inspections) (England and Wales) Regulations 2007 or the Home Report if in relation to a residential property in Scotland.
*This is the average speed from the provider with the fastest broadband package available at this postcode. The average speed displayed is based on the download speeds of at least 50% of customers at peak time (8pm to 10pm). Fibre/cable services at the postcode are subject to availability and may differ between properties within a postcode. Speeds can be affected by a range of technical and environmental factors. The speed at the property may be lower than that listed above. You can check the estimated speed and confirm availability to a property prior to purchasing on the broadband provider's website. Providers may increase charges. The information is provided and maintained by Decision Technologies Limited. **This is indicative only and based on a 2-person household with multiple devices and simultaneous usage. Broadband performance is affected by multiple factors including number of occupants and devices, simultaneous usage, router range etc. For more information speak to your broadband provider.
Map data ©OpenStreetMap contributors.





