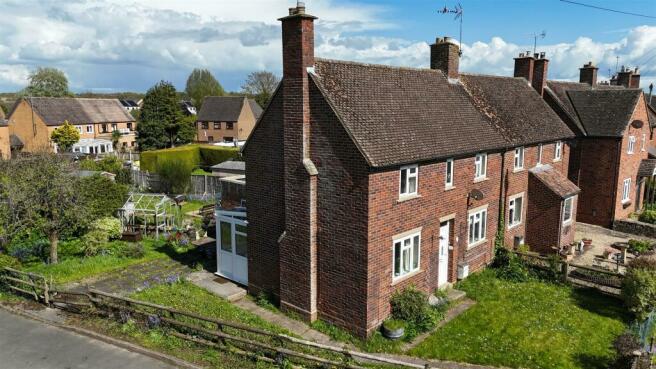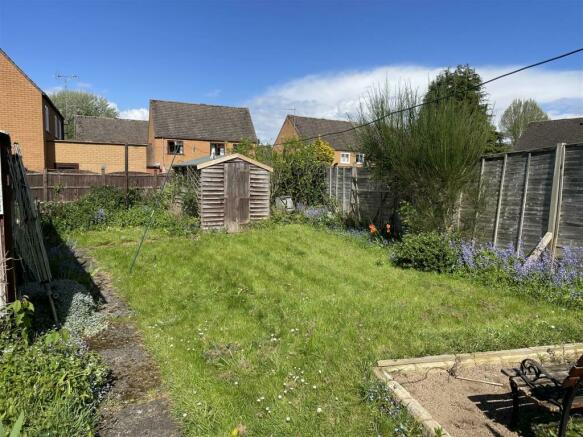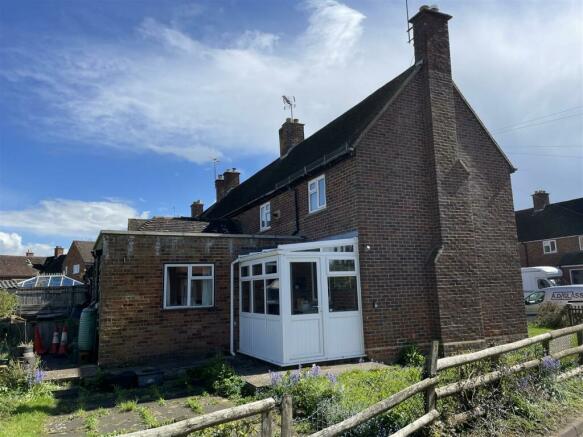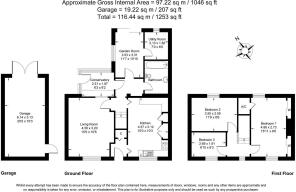
Warneford Place, Moreton in Marsh

- PROPERTY TYPE
Semi-Detached
- BEDROOMS
3
- BATHROOMS
1
- SIZE
Ask agent
- TENUREDescribes how you own a property. There are different types of tenure - freehold, leasehold, and commonhold.Read more about tenure in our glossary page.
Freehold
Key features
- Entrance lobby
- Sitting room
- Kitchen/Breakfast room
- Garden room
- Conservatory/Side lobby
- Bathroom
- 3 Bedrooms
- Garden
- Garage and Parking
- S157 Restriction
Description
Directions - From Stow-on-the-Wold head north on the A429. Continue to the centre of Moreton-in-Marsh taking the right turn signed Church Street (immediately before The Manor House Hotel) this is a no through road. Continue past the church to Grays Lane leading to Warneford Place and number 1 will be seen on the left hand side just after the turning to St George's Close.
What3words - what3words///priced.endings.innovate
Location - 1 Warneford Place is situated in Moreton-in-Marsh, a thriving Cotswold market town situated at the junction of the Fosseway (A429) and the Oxford-Worcester trunk road (A44). Moreton-in-Marsh has a good range of facilities including the Co-op supermarket which has a Post Office, the Aldi supermarket and Tesco convenience store together with a useful range of other shops and facilities suitable for everyday needs. The town also holds a large market every Tuesday. St David's Primary school is situated in the town with secondary schools available in Chipping Campden and Bourton-on-the-Water.
In addition Moreton-in-Marsh has a main line train station with a service to London Paddington via Oxford. It also benefits from a hospital and medical centre, garden centre and petrol filling station. There are sporting facilities available at the nearby Fire College.
Other nearby towns include Stow-on-the-Wold 4 miles, Stratford-upon-Avon 17 miles and Cheltenham 23 miles.
Cheltenham, is the principal commercial and cultural centre in the area and has excellent shopping facilities with most of the nationally known High Street retailers represented. It also has a wide number of hostelries, a multiplex cinema, together with the Everyman Theatre as well as a number of annual festivals including the National Hunt and Literature, Music and Cricket festivals.
Description - 1 Warneford Place is a semi-detached house believed to have been built in the 1930's as part of the former local authority housing stock. It is constructed of brick elevations under a pitched tiled roof. There is a single storey extension constructed of brick elevations under a flat roof together with a more recently added side conservatory.
uPVC and aluminium double glazing has been fitted throughout. 1 Warneford Place has an excellent corner plot with front garden and path leading past the side garden onto the rear garden which is mainly laid to lawn and interspersed with a number of fruit trees together with flower and herbaceous borders.
Approached from a track off St George's Close is a parking area and detached garage.
1 Warneford Place has been in the same ownership for many years and now lends itself for complete modernisation to a new owners taste.
Accommodation - Panelled front door to entrance lobby with under stairs storage cupboard.
Kitchen/Breakfast Room - 4.57m x 3.12m (15' x 10'3") - Stainless steel sink unit with double drainer with drawers and cupboards beneath and flanked by work surface with space and plumbing for washing machine. Space for electric cooker, further work surface with drawers and cupboards beneath and eye level cupboards above. Door to inner staircase hall with stairs leading to the first floor.
Glazed panelled door to
Sitting Room - 4.57m x 3.20m (15' x 10'6") - Fireplace with a tiled surround, hearth and mantlepiece. 2 wall light points, beamed and coved ceiling.
From the inner staircase hall, archway to side passage.
Bathroom - 2.54m x 1.70m (8'4" x 5'7") - Suite comprising panelled bath with hand grips, separate Mira Sport electric shower, low level w.c. pedestal wash hand basin.
Garden Room - 3.53m x 3.30m (11'7" x 10'10") - Sliding double glazed doors leading to the back garden.
Conservatory/Side Lobby - 2.51m x 1.88m (8'3" x 6'2") - Double glazed fixed and opening casements with a mono pitched double glazed roof and door leading to the side of the house.
From the staircase hall stairs with hand rail leading to the first floor landing.
Store Room/Study - 2.13m x 1.83m (7' x 6') - Power and light, casement window with obscured glazing.
Bedroom 1 - 4.85m x 2.74m (15'11" x 9') - Range of built in wardrobe cupboards. Door to airing cupboard with foam lagged copper hot water cylinder and wall mounted central heating boiler.
Bedroom 2 - 3.56m x 2.59m (11'8" x 8'6") -
Bedroom 3 - 2.69m x 1.91m (8'10" x 6'3") -
Outside - 1 Warneford Place fronts Warneford Place with a timber pedestrian gate and path leading to the front door flanked by lawned area. Path continuing around the side of the house to the back door.
There is a vehicular access off St George's Close and approached via a rough gravelled track and leading to a parking space and Garage 20' depth x 10' width and of corrugated asbestos and timber construction with a pitched corrugated and asbestos roof. a side gate leads to the rear garden which is mainly laid to lawn. Timber Garden Shed, Greenhouse and separate greenhouse frame.
Section 157 Restriction - 1 Warneford Place was formerly part of the local authority housing stock and as such contains a restrictive covenant which requires consent to purchase from the local authority. It is understood that any purchaser who has lived or worked within Gloucestershire or the Cotswold Area of Outstanding Natural Beauty for at least the last three years would qualify for automatic consent. Other applications may be considered on merit following a minimum of 8 weeks marketing.
Services - Mains electricity, water, gas and drainage are connected to the property. Please Note: We have not tested any equipment, appliances or services in this property. Prospective purchasers are advised to commission appropriate investigations prior to formulating their offer to purchase.
Local Authority - Cotswold District Council, Trinity Road, Cirencester, Gloucestershire.
Council Tax - Council Tax Band C.
Amount payable 2024/2025 £1,943.55
Tenure - Freehold.
Brochures
Warneford Place, Moreton in MarshBrochure- COUNCIL TAXA payment made to your local authority in order to pay for local services like schools, libraries, and refuse collection. The amount you pay depends on the value of the property.Read more about council Tax in our glossary page.
- Band: C
- PARKINGDetails of how and where vehicles can be parked, and any associated costs.Read more about parking in our glossary page.
- Yes
- GARDENA property has access to an outdoor space, which could be private or shared.
- Yes
- ACCESSIBILITYHow a property has been adapted to meet the needs of vulnerable or disabled individuals.Read more about accessibility in our glossary page.
- Ask agent
Warneford Place, Moreton in Marsh
Add your favourite places to see how long it takes you to get there.
__mins driving to your place
About Tayler & Fletcher, Stow-On-The-Wold
Tayler & Fletcher, Digbeth Street, Stow On The Wold, GL54 1BN



Tayler & Fletcher is a leading independent firm of Chartered Surveyors and Estate Agents offering property advice on residential, rural and commercial property both for sale and to let. With offices in Bourton-on-the-Water, Stow-on-the-Wold, Chipping Norton and Burford, we are extremely well placed to assist in our client's property needs and our expert local knowledge, fully trained staff and professional attitude ensure we offer a quality service.
Your mortgage
Notes
Staying secure when looking for property
Ensure you're up to date with our latest advice on how to avoid fraud or scams when looking for property online.
Visit our security centre to find out moreDisclaimer - Property reference 33100348. The information displayed about this property comprises a property advertisement. Rightmove.co.uk makes no warranty as to the accuracy or completeness of the advertisement or any linked or associated information, and Rightmove has no control over the content. This property advertisement does not constitute property particulars. The information is provided and maintained by Tayler & Fletcher, Stow-On-The-Wold. Please contact the selling agent or developer directly to obtain any information which may be available under the terms of The Energy Performance of Buildings (Certificates and Inspections) (England and Wales) Regulations 2007 or the Home Report if in relation to a residential property in Scotland.
*This is the average speed from the provider with the fastest broadband package available at this postcode. The average speed displayed is based on the download speeds of at least 50% of customers at peak time (8pm to 10pm). Fibre/cable services at the postcode are subject to availability and may differ between properties within a postcode. Speeds can be affected by a range of technical and environmental factors. The speed at the property may be lower than that listed above. You can check the estimated speed and confirm availability to a property prior to purchasing on the broadband provider's website. Providers may increase charges. The information is provided and maintained by Decision Technologies Limited. **This is indicative only and based on a 2-person household with multiple devices and simultaneous usage. Broadband performance is affected by multiple factors including number of occupants and devices, simultaneous usage, router range etc. For more information speak to your broadband provider.
Map data ©OpenStreetMap contributors.





