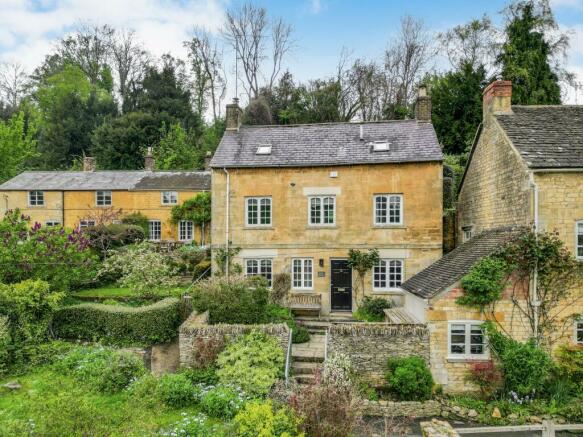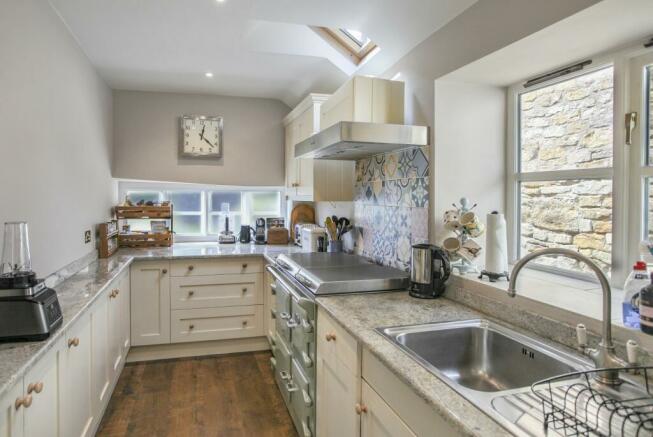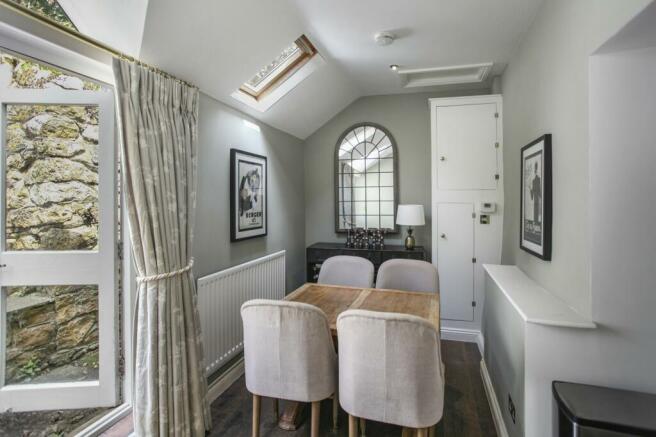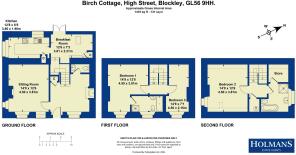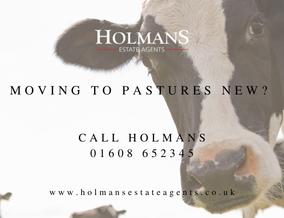
High Street, Blockley, Moreton-in-Marsh, Gloucestershire. GL56 9HH

- PROPERTY TYPE
Detached
- BEDROOMS
3
- SIZE
Ask agent
- TENUREDescribes how you own a property. There are different types of tenure - freehold, leasehold, and commonhold.Read more about tenure in our glossary page.
Ask agent
Key features
- Detached, double-fronted house.
- Three-storey.
- Character features.
- Gas fired central heating.
- Garden.
Description
The property has many ingratiating features including a commodious entrance hall with a stone flagged floor and a homely woodburning stove, the upper first floor has a cosy dining room with direct access to the garden and the stylishly fitted kitchen has a range of bespoke units and a substantial Ever Hot electric stove. There are two bedrooms and an ensuite four piece bathroom on the first floor and a master suite on the second floor with its own four piece suite and a slipper bath.
The property has several gable windows with excellent views towards the surrounding countryside and to Dovedale Woods.
The property is warmed with gas fired central heating, there is a pressurised hot water system and another modern woodburning stove in the elegant ground floor living room.
The rear garden is formed on two levels, the first having an elevated patio and the second privately screened with excellent views.
The property is literally a hundred yards from an array of scenic walks in Dovedale Woods at which point the High Street terminates and is a cul-de-sac where there is no through traffic.
Blockley village has two public houses, its own primary school, well-stocked village store and the very popular cafe which doubles as a fine dining restaurant several evenings a week. The village is also famous for hosting the filming of the Father Brown series for the BBC where the village is called Kembleford.
The village is positioned mid-way between the Cotswold cafe society of Chipping Campden and the more traditional market town of Moreton-in-Marsh where there are several supermarkets and the all important railway station with links to Oxford and London Paddington.
Accomodation comprises:
Entrance Hall
3.71m x 3.58m (12' 02" x 11' 09")
With antique flag stone floor, double radiator with cabinet surround, built-in understairs storage cupboard, built-in window seat and partial outlook over roof tops towards countryside. Library area fitted to one corner, built-in cloaks area with seat below. Cast iron woodburning stove set into original fireplace with stone hearth.
Ground Floor Cloakroom
With two piece suite in white, low flush w.c., wall-mounted wash hand basin, ceramic tiled floor and part-tiled walls. Built-in extractor and consumer unit.
Front Drawing Room
4.50m x 3.81m (14' 09" x 12' 06")
With Wiking cast iron stove set in to original chimney breast and flag stone hearth. Two double radiators, cornice moulded ceiling, Southerly window with shutters and secondary double glazed window to the front with Easterly aspect, two built-in window seats.
Split Level Landing Area
Dining Room
3.81m x 2.21m (12' 06" x 7' 03")
With oak-style Karndean flooring, single radiator and two skylight windows, access to small loft area. Boiler cupboard housing Potterton Pro Max SL gas fired central heating boiler. Double doors opening on to rear garden.
Kitchen
3.86m x 1.96m (12' 08" x 6' 05")
Fitted on three sides with granite work tops, Karndean flooring to match the dining room. Three tier pan drawer, integrated washing machine, integrated dishwasher and Ever Hot electric stove, two ovens and a warming drawer, ceramic hot plate with double width externally ducted cooker hood above. Three wall-mounted cupboards and skylight window. Integrated fridge and freezer.
First Floor
Front Bedroom 1
4.50m x 3.81m (14' 09" x 12' 06")
With excellent views over work tops towards countryside, built-in window seat, built-in full height double wardrobe, double radiator and exposed ceiling beam.
Bathroom/Shower room/WC
With four piece suite, tiled shower cubicle with rain shower head and hand-held shower spray. Pedestal wash hand basin, roll top freestanding bath with shower attachment and low flush w.c. Large mirror with lights above, double wall-mounted cabinet and chrome heated towel rail and radiator. Karndean flooring and part-timber panelling to dado height.
Front Bedroom 3/Office
4.50m x 3.81m (14' 09" x 12' 06")
With single radiator, built-in window seat.
Second Floor
Bedroom 2/Master Bedroom
4.50m x 2.16m (14' 09" x 7' 01")
Easterly-aspected skylight window and South-facing gable window enjoying a particularly attractive view along the High street towards Dovedale Woods. Double radiator.
Bathroom/Shower Room
To the Master Bedroom with antique oak-style Karndean flooring, fully tiled shower cubicle with rain shower head and hand-held shower spray with glazed doors. Wash hand basin set on to double cabinet and slipper-style bath with tiled back. Heated towel rail and radiator and Velux window, exposed beam. Walk-in storage cupboard and wardrobe. Northerly aspect to the village church.
Outside
There is a concreted pathway immediately adjacent to the property with an outside water tap. This property has a Right of Access through a separate gate to the High Street. Steps ascend to a separate flagged patio area and there is a gated Right of Access for this property also to the High Street for garden refuse. Steps ascend to the main garden area.
Main Garden Area
Lawned area with well-stocked with shrubbery and boundary Cotswold stone wall, summer house with power installed and separate garden shed. Separate flagged area for alfresco dining.
Front Garden
Flagged area enclosed with random Cotswold stone wall. There is a covered area and log store, steps ascend to the Northern side of the property over which the adjacent Old Bank has Rights of Access. Gate to the Southern side allows this property access to the gable for maintenance purposes. Wrought iron steps descending to the tarmaced parapet and a further lawned area well-stocked with shrubs and bushes and approximately 60' wide by 15' deep.
Brochures
Brochure- COUNCIL TAXA payment made to your local authority in order to pay for local services like schools, libraries, and refuse collection. The amount you pay depends on the value of the property.Read more about council Tax in our glossary page.
- Band: TBC
- PARKINGDetails of how and where vehicles can be parked, and any associated costs.Read more about parking in our glossary page.
- Ask agent
- GARDENA property has access to an outdoor space, which could be private or shared.
- Yes
- ACCESSIBILITYHow a property has been adapted to meet the needs of vulnerable or disabled individuals.Read more about accessibility in our glossary page.
- Ask agent
High Street, Blockley, Moreton-in-Marsh, Gloucestershire. GL56 9HH
NEAREST STATIONS
Distances are straight line measurements from the centre of the postcode- Moreton-in-Marsh Station3.1 miles
About the agent
Holmans Estate Agents in Moreton in Marsh are one of the most progressive firms of estate agents in the North Cotswolds based at our prominent centrally located town centre premises in this bustling market town. The company operates in one of the most attractive areas of middle England and the Directors and Staff have a wealth of local knowledge and experience specialising in the sales and lettings of country homes and cottages. We also have a specialist new homes departme
Industry affiliations



Notes
Staying secure when looking for property
Ensure you're up to date with our latest advice on how to avoid fraud or scams when looking for property online.
Visit our security centre to find out moreDisclaimer - Property reference PRA12494. The information displayed about this property comprises a property advertisement. Rightmove.co.uk makes no warranty as to the accuracy or completeness of the advertisement or any linked or associated information, and Rightmove has no control over the content. This property advertisement does not constitute property particulars. The information is provided and maintained by Holmans Estate Agents, Moreton-In-Marsh. Please contact the selling agent or developer directly to obtain any information which may be available under the terms of The Energy Performance of Buildings (Certificates and Inspections) (England and Wales) Regulations 2007 or the Home Report if in relation to a residential property in Scotland.
*This is the average speed from the provider with the fastest broadband package available at this postcode. The average speed displayed is based on the download speeds of at least 50% of customers at peak time (8pm to 10pm). Fibre/cable services at the postcode are subject to availability and may differ between properties within a postcode. Speeds can be affected by a range of technical and environmental factors. The speed at the property may be lower than that listed above. You can check the estimated speed and confirm availability to a property prior to purchasing on the broadband provider's website. Providers may increase charges. The information is provided and maintained by Decision Technologies Limited. **This is indicative only and based on a 2-person household with multiple devices and simultaneous usage. Broadband performance is affected by multiple factors including number of occupants and devices, simultaneous usage, router range etc. For more information speak to your broadband provider.
Map data ©OpenStreetMap contributors.
