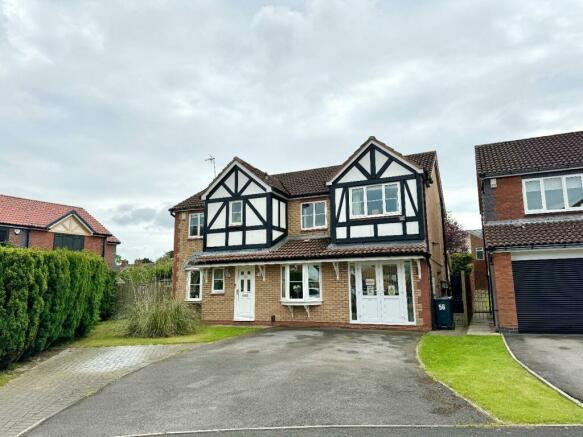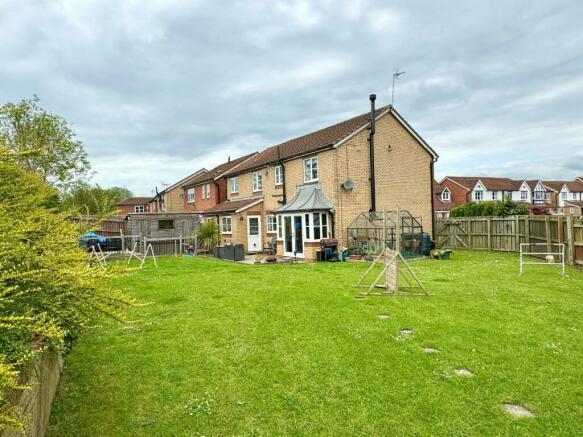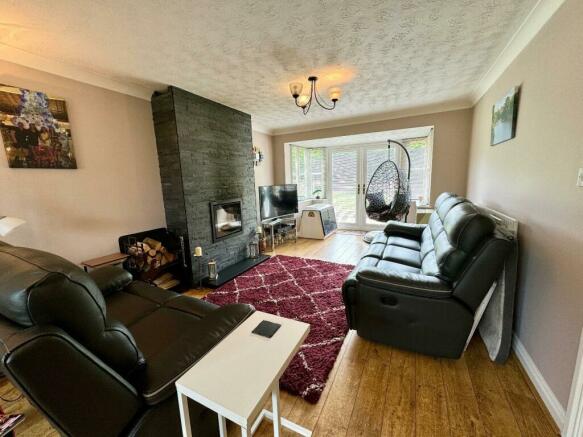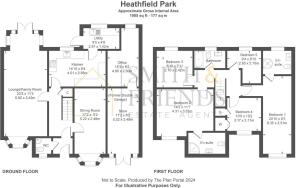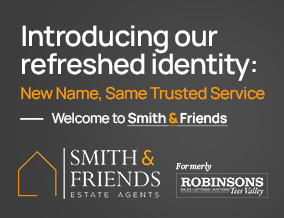
Heathfield Park, Middleton St. George, Darlington

- PROPERTY TYPE
Detached
- BEDROOMS
5
- BATHROOMS
3
- SIZE
Ask agent
- TENUREDescribes how you own a property. There are different types of tenure - freehold, leasehold, and commonhold.Read more about tenure in our glossary page.
Freehold
Key features
- Substantial five bed family home
- Two bedrooms with en-suite
- Rear garden
- Good transport links
- Two reception rooms
Description
** SOUGHT AFTER DEVELOPMENT ** ** VILLAGE LOCATION ** ** GARDEN SAUNA CABIN **
We have pleasure in marketing this substantial five bedroom, two en-suite, detached property which commands an excellent site on this popular development in the desirable village of Middleton St. George. It lies within easy reach of Darlington, the A1(M), A66 and Teesside International Airport. Considerable thought has gone into the layout to use the space in the best way possible to provide versatile, well appointed accommodation perfect for the coming and goings of an active family life.
With five good size bedrooms, two with en-suite shower rooms plus family bathroom, it will certainly appeal to a growing family. To the ground floor the size is equally as impressive as the first floor with generous reception rooms, the principal reception of particular size enjoying a feature log burner, separate dining room, modern kitchen breakfast room, useful utility and ground floor w.c.
Please Note: Council tax band E. Freehold basis.
Please contact Smith & Friends for a viewing (formerly Robinsons Tees Valley).
The original garage has also been thoughtfully converted to allow a good size office and store room, perfect for those working from home. The size and potential of the rear garden will also not fail to impress, certainly a great place to relax and unwind during those warmer months. We have no hesitation in recommending an internal viewing at your earliest opportunity to fully appreciate what this home has to offer both inside and out.
GROUND FLOOR
Entrance vestibule cloak/w.c., hallway with useful under stairs storage cupboard and open spindle balustrade leading to the first floor. Separate dining room with bay window flooding the room with natural light. A fantastic entertaining room is the oversized lounge/family room with French doors to the rear and attractive feature chimney breast with log burner. Kitchen breakfast room with a good range of wall and base units, breakfast bar, sink unit with mixer tap, gas hob, chrome chimney style cooker hood and single oven. Utility room with further units, plumbing for a washing machine and sink with mixer tap. Ground floor L-shaped office leading to a useful good size store room housing the ‘Combi’ boiler and features French doors to the front.
FIRST FLOOR
Landing with hatch allowing loft access and family bathroom with three piece suite. Five bedrooms in total, a large master bedroom measuring over 6 meters in length enjoying an en-suite shower room. The second bedroom also featuring an en-suite shower room. The third bedroom with a built-in wardrobe and cupboard, plus two further bedrooms.
EXTERNALLY
Generous parking to the front with pedestrian side access to the large rear garden which has been well cared for and is laid to lawn featuring power sockets, garden shed, greenhouse and sauna cabin.
Entrance Vestibule -
Cloakroom/W.C. -
Hallway -
Dining Room - 2.48m x 5.22m (8'1" x 17'1") -
Lounge/Family Room - 3.43m x 6.82m (11'3" x 22'4") -
Kitchen/Breakfast Room - 4.51m x 2.85m (14'9" x 9'4") -
Utility Room - 2.87m x 1.42m (9'4" x 4'7") -
Office - 2.50m x 4.66m (8'2" x 15'3") -
Store Room - 2.45m x 5.04m (8'0" x 16'6") -
First Floor Landing -
Bedroom - 2.51m x 6.35m (8'2" x 20'9") -
En-Suite Shower Room - 2.51m x 1.95m (8'2" x 6'4") -
Bedroom - 4.31m x 3.52m (14'1" x 11'6") -
En-Suite Shower Room -
Bedroom - 2.70m x 2.42m (8'10" x 7'11") -
Bedroom - 3.11m x 3.17m (10'2" x 10'4") -
Bedroom - 2.70m x 2.82m (8'10" x 9'3") -
Family Bathroom -
Front External -
Rear Garden -
Brochures
Heathfield Park, Middleton St. George, DarlingtonCouncil TaxA payment made to your local authority in order to pay for local services like schools, libraries, and refuse collection. The amount you pay depends on the value of the property.Read more about council tax in our glossary page.
Band: E
Heathfield Park, Middleton St. George, Darlington
NEAREST STATIONS
Distances are straight line measurements from the centre of the postcode- Dinsdale Station0.3 miles
- Teesside Airport Station1.8 miles
- Darlington Station3.1 miles
About the agent
Smith & Friends Estate Agents, formerly Robinsons Tees Valley are a highly reputable firm of independent residential estate agents which has established its position as one of the leading estate agents in the Tees Valley with 5 offices based in Darlington, Stockton, Middlesbrough, Ingleby Barwick & Hartlepool.
We provide a wealth of knowledge in all property matters covering sales, lettings, property management, auctions, EPCs, conveyanci
Industry affiliations


Notes
Staying secure when looking for property
Ensure you're up to date with our latest advice on how to avoid fraud or scams when looking for property online.
Visit our security centre to find out moreDisclaimer - Property reference 33102268. The information displayed about this property comprises a property advertisement. Rightmove.co.uk makes no warranty as to the accuracy or completeness of the advertisement or any linked or associated information, and Rightmove has no control over the content. This property advertisement does not constitute property particulars. The information is provided and maintained by Smith & Friends Estate Agents, Darlington. Please contact the selling agent or developer directly to obtain any information which may be available under the terms of The Energy Performance of Buildings (Certificates and Inspections) (England and Wales) Regulations 2007 or the Home Report if in relation to a residential property in Scotland.
*This is the average speed from the provider with the fastest broadband package available at this postcode. The average speed displayed is based on the download speeds of at least 50% of customers at peak time (8pm to 10pm). Fibre/cable services at the postcode are subject to availability and may differ between properties within a postcode. Speeds can be affected by a range of technical and environmental factors. The speed at the property may be lower than that listed above. You can check the estimated speed and confirm availability to a property prior to purchasing on the broadband provider's website. Providers may increase charges. The information is provided and maintained by Decision Technologies Limited. **This is indicative only and based on a 2-person household with multiple devices and simultaneous usage. Broadband performance is affected by multiple factors including number of occupants and devices, simultaneous usage, router range etc. For more information speak to your broadband provider.
Map data ©OpenStreetMap contributors.
