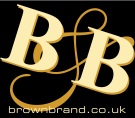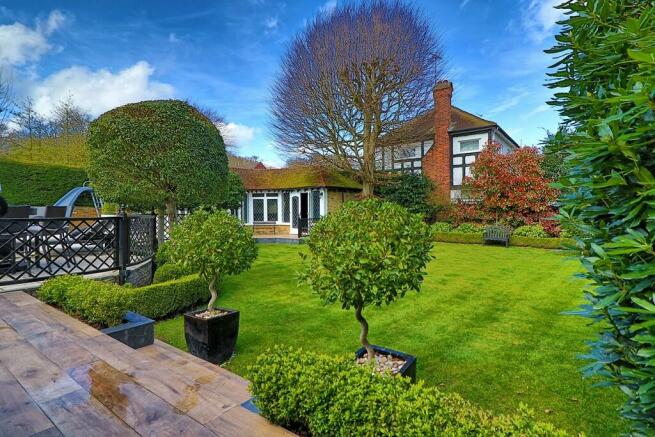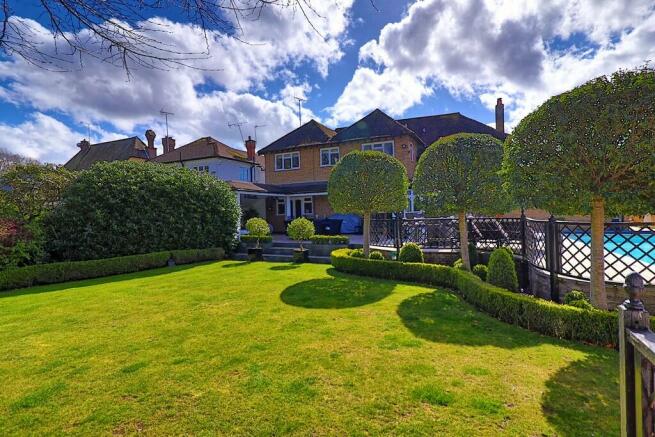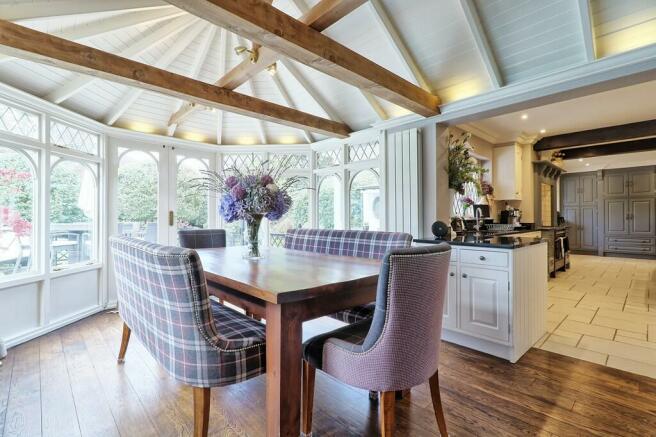
Warren Road, Leigh-on-Sea

- PROPERTY TYPE
Detached
- BEDROOMS
4
- BATHROOMS
3
- SIZE
Ask agent
- TENUREDescribes how you own a property. There are different types of tenure - freehold, leasehold, and commonhold.Read more about tenure in our glossary page.
Freehold
Key features
- Stunning 1930's Built Corner Plot Four Bedroom Detached Cottage Style Family Home
- Large Shaker Style Kitchen/Diner/Family Room
- Detached Brick Built Entertaining Area With Curved Bar
- Large Heated Swimming Pool
- Sweep In And Out Drive Way & Double Garage
- Study/Utility Room And Ground Floor WC
- Separate Dining Room
- Beautiful & Private Rear Garden
- Westleigh School Catchment
Description
Boasting a rich heritage dating back to the 1930s, this cherished family home graces the market for the first time in three decades, offering a unique opportunity to own a piece of local history.
Upon entering, you are greeted by a grand entrance hallway, setting the tone for the spacious accommodation that lies beyond. The ground floor comprises a tranquil study, ideal for remote work or quiet reflection, while the inviting shaker style kitchen/family room provides the perfect backdrop for culinary delights and cherished family moments. A separate dining room offers an elegant space for formal gatherings, complemented by a large lounge to the front, bathed in natural light.
Step into the conservatory and be enchanted by its vaulted ceiling adorned with exposed beams, creating a picturesque setting for relaxation and entertainment. Adjacent, a utility room adds convenience to daily living.
Ascending the staircase, you are welcomed by four generously proportioned bedrooms, each offering a retreat of serenity. The master bedroom boasts its own en suite, providing a private sanctuary for rejuvenation. A further four-piece bathroom suite caters to the needs of family and guests alike.
Outside, the beautifully maintained rear garden beckons with its enchanting ambiance, offering multiple entertaining areas for alfresco dining and leisure. Discover a barbecue seating area, partly sheltered for year-round enjoyment, alongside a heated swimming pool, perfect for cooling off on balmy summer days. A stunning brick-built bar/entertainment room completes the outdoor oasis, promising endless hours of enjoyment.
Convenience is key, with ample parking provided by a sweep in and out driveway leading to a double garage, ensuring effortless arrivals and departures.
Don't miss this rare opportunity to own a piece of Leigh-on-Sea's history. Arrange your viewing today and prepare to fall in love with 'The Cottage'.
ACCOMMODATION COMPRISES: Approached via original solid wood door giving access to:
ENTRANCE HALLWAY 15' 9" x 16' 6" (4.8m x 5.03m) A spacious entrance hallway with exposed wooden beams. Solid wood flooring. Plates rack, Two radiators with decorative covers. Obscure leadlight window to side. Double doors leading to lounge and further single door with leadlight. Obscure panelling leading to dining room. Wall mounted thermostat control. Stairs to First floor with under stairs storage cupboard. Further door giving access to:
STUDY 9' 10" x 8' 4" (3m x 2.54m) Leadlight windows to front. Solid wood flooring. Further obscure leadlight windows to side. Fitted desk and storage units. Exposed wooden beams. Plate racks. Radiator with decorative cover.
DINING ROOM 16' 7" x 11' 9" (5.05m x 3.58m) An extremely grand room with original features including floor to ceiling brick built open fireplace with wood surround beams. Leadlight windows to front. Radiator with decorative cover. Fitted carpet. Ceiling rose.
KITCHEN/DINER/FAMILY ROOM 26' 4" x 19' 3( Reducing to 9'7)" (8.03m x 5.87m) The kitchen is beautifully fitted with shaker style units with multiple cupboards and storage. Pantry. Granite worktops with one and a half sink unit with tap and drainer. Integrated double fridge/freezer. Rangemaster oven inset into recess with six ring gas hob over with extractor fan above. Fired earth tiled splash backs. Integrated dishwasher. Tiled flooring . Smooth plastered ceiling with inset spotlights. Coved ceiling. Breakfast island with storage cupboards below and integrated microwave. Granite work tops about with inset filtered water . Leadlight window to rear. Double doors giving access to garden . Opening giving access to :
CONSERVATORY 15' 6" x 11' 4" (4.72m x 3.45m) Windows to side and rear. Wooden flooring. Vaulted ceiling with exposed beams. Radiator with decorative cover . Double doors giving access to rear garden.
LOUNGE 20' 9" x 13' 4" (6.32m x 4.06m) Leadlight windows to front. Radiator. Smooth plastered ceiling with coving. Carpet .
UTILITY ROOM 15' 8" x 6' 8" (4.78m x 2.03m) Obscure leadlight windows to front. Washing machine. Tumble dryer. Butler sink with wooden worktops. Heated towel rail. Tiled flooring. Smooth plastered ceiling with inset spotlights door to:
GROUNDFLOOR CLOAKROOM Two piece suite comprising of wash hand basin with mixer tap over and W/C. Heated towel rail. Obscure leadlight window to side. Tiled flooring. Smooth plastered ceiling with inset spotlights. Door from utility room giving access to:
DOUBLE GARAGE 13' 7" x 13' 6" (4.14m x 4.11m) Up and over door with power and lighting cupboard. Housing boiler. Tiled flooring. Multiple storage cupboards.
FIRST FLOOR ACCOMMODATION
SPACIOUS LANDING Carpet. Large loft access. Radiator with decorative cover, Smooth plastered ceiling with coving. Doors leading through to:
MASTER BEDROOM 17' 1" x 14' 3" (5.21m x 4.34m) Leadlight windows to front. Radiator. Fitted wardrobes with sliding doors. Padded wall panels to one wall. Fitted bedside pendant lamps. Smooth plastered ceiling. Wood laminate flooring. Storage cupboard. Opening through to:
EN SUITE 10' 8" x 4' 6" (3.25m x 1.37m) Three piece suite comprising separate shower cubicle with rainforest shower over head and hand held attachment. Large wash hand basin with mixer taps over inset to vanity unit. Close coupled w/c. Tiled floor. Fully tiled walls. Ladder style radiator/towel rail. Smooth plastered ceiling with inset spotlights. Leadlight window to rear.
BEDROOM TWO 17' 5" x 10' (5.31m x 3.05m) Leadlight windows to rear. Radiator. Fitted wardrobes. Smooth plastered ceiling with coving and pendant light. Carpet
BEDROOM THREE 16' 6" x 9' 9" (5.03m x 2.97m) Leadlight windows to front and side. Radiator. Fitted wardrobes to one wall. Textured ceiling with coving and pendant light. Wood laminate flooring.
BEDROOM FOUR 12' 7" x 9' 2" (3.84m x 2.79m) Leadlight windows to front. Radiator. Fitted wardrobes. Textured ceiling with coving and pendant light. Wood laminate flooring.
FAMILY BATHROOM Spacious fitted bathroom with a four piece suite comprising of a double walk in shower/steam room with shower over and glass shower screen. Jacuzzi corner bath with mixer taps over. Twin wash hand basins with mixer tap inset to vanity unit with storage under. Close coupled w/c. Ladder style radiator/towel rail. Smooth plastered ceiling with inset spotlights. Wood flooring. Leadlight windows to rear and side.
EXTERNALLY
ENTERTAINING AREA Outside area has been kept in keeping with the character of the property offering multiple entertaining areas including barbecue seating area which is partly under cover, heated swimming pool and a stunning brick built bar/entertainment room. Gated side access. Outside tap. Power and external lighting.
LAWN AREA Beautiful and secluded well maintained lawn area with high hedging to front and side, mature trees with stunning shrub borders.
OUTSIDE SEATING / DINING AREA Large paved porcelain patio leading to a under cover seating area, heat lamps , space for barbecue and a further dining area.
BRICK BUILT ENTERTAINMENT ROOM 24' 5" x 24' 2" (7.44m x 7.37m) A fantastic entertainment room with built in curved bar with integrated fridges under. Double doors leading to water feature. Exposed wooden beams. Wooden flooring. Leadlight windows to rear. Two sets of double doors giving access to patio area.
POOL AREA Heated swimming pool with diving board and slide. Large paved surround which extends to a further seating area.
POOL ROOM A brick built room housing all pumps and changing area. Door to W/C and wash hand basin. Further brick built storage shed with apex roofing.
FRONT GARDEN The property is set well back from the private road with a sweeping block paved driveway providing ample off street parking. Paved footpath leading to entrance door with lawn area to both sides. High hedging surround with mature trees and shrubs. Access to double garage and gated side access.
Brochures
A4 8 page Brochur...- COUNCIL TAXA payment made to your local authority in order to pay for local services like schools, libraries, and refuse collection. The amount you pay depends on the value of the property.Read more about council Tax in our glossary page.
- Band: G
- PARKINGDetails of how and where vehicles can be parked, and any associated costs.Read more about parking in our glossary page.
- Garage,Off street
- GARDENA property has access to an outdoor space, which could be private or shared.
- Yes
- ACCESSIBILITYHow a property has been adapted to meet the needs of vulnerable or disabled individuals.Read more about accessibility in our glossary page.
- Ask agent
Warren Road, Leigh-on-Sea
NEAREST STATIONS
Distances are straight line measurements from the centre of the postcode- Leigh-on-Sea Station1.2 miles
- Chalkwell Station2.2 miles
- Rayleigh Station2.5 miles
About the agent
Welcome to Brown & Brand
Since opening our doors in 1983 our company ethos has always been putting you, our customer's needs first and pride ourselves on our professional yet personal service.
We always strive to do all we can for our clients to ensure one of life's most stressful propositions becomes as trouble free and seamless as possible.
With extensive and substantial knowledge concerning all aspects of property and marketing in both the immediate and
Industry affiliations


Notes
Staying secure when looking for property
Ensure you're up to date with our latest advice on how to avoid fraud or scams when looking for property online.
Visit our security centre to find out moreDisclaimer - Property reference 100387005197. The information displayed about this property comprises a property advertisement. Rightmove.co.uk makes no warranty as to the accuracy or completeness of the advertisement or any linked or associated information, and Rightmove has no control over the content. This property advertisement does not constitute property particulars. The information is provided and maintained by Brown & Brand, Hadleigh. Please contact the selling agent or developer directly to obtain any information which may be available under the terms of The Energy Performance of Buildings (Certificates and Inspections) (England and Wales) Regulations 2007 or the Home Report if in relation to a residential property in Scotland.
*This is the average speed from the provider with the fastest broadband package available at this postcode. The average speed displayed is based on the download speeds of at least 50% of customers at peak time (8pm to 10pm). Fibre/cable services at the postcode are subject to availability and may differ between properties within a postcode. Speeds can be affected by a range of technical and environmental factors. The speed at the property may be lower than that listed above. You can check the estimated speed and confirm availability to a property prior to purchasing on the broadband provider's website. Providers may increase charges. The information is provided and maintained by Decision Technologies Limited. **This is indicative only and based on a 2-person household with multiple devices and simultaneous usage. Broadband performance is affected by multiple factors including number of occupants and devices, simultaneous usage, router range etc. For more information speak to your broadband provider.
Map data ©OpenStreetMap contributors.





