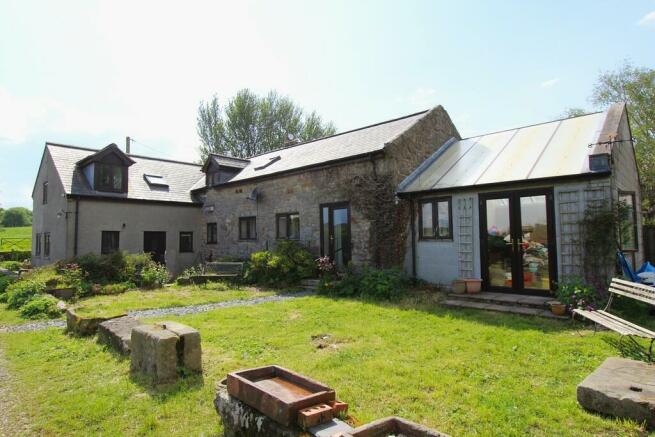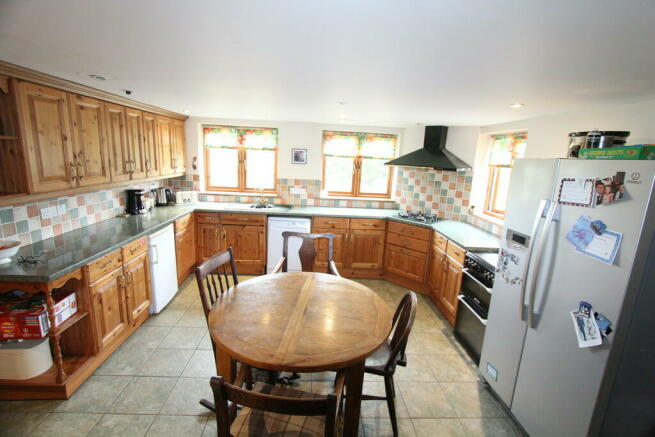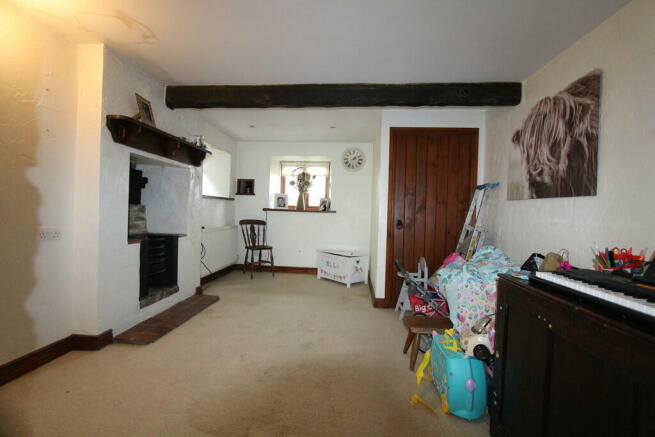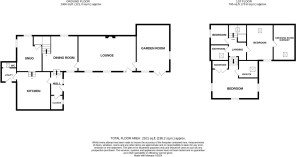Treuddyn

- PROPERTY TYPE
Barn Conversion
- BEDROOMS
4
- BATHROOMS
2
- SIZE
Ask agent
- TENUREDescribes how you own a property. There are different types of tenure - freehold, leasehold, and commonhold.Read more about tenure in our glossary page.
Freehold
Key features
- Semi Rural Location
- Detached Property
- Approximately 2 Acres
- Enclosed Paddocks
- Generous Sized Gardens
- Ensuite Bathroom
- Oil Fired Heating
- Ample Parking
- Freehold
- Council Tax Banding G
Description
DIRECTIONS: From the Wrexham office proceed out of town passing the football ground on the right hand side, at the main Wrexham roundabout proceed straight across in the Mold direction, continue through Gwersyllt,Cefn-y-Bedd and on into Abermorddu, at the traffic lights turn left for Cymau and continue up the hill and through the village and on into Ffrith, at the junction turn right for LLanfynydd, proceed into the village passing The Cross Keys public house on the right hand side, continue past the village garage on the left, take the first left at the cross roads, proceed up the hill and continue for about 2 miles and the property will be noted on the right hand side via the Molyneux for sale sign.
LOCATION: Situated in a popular and sought after semi rural location with easy access to the town centres of Mold & Wrexham with a comprehensive range of facilities, with local primary schools in the villages of Treuddyn and Abermorddu and high schools in Mold and the well regarded Castell Alun High school in Hope. There are good road links to Chester City Centre , industrial Merseyside and the surrounding areas of employment.
HEATING: Oil fired radiator heating installed operated via a Worcester boiler situated in the utility room.
ENTRANCE HALL: Tiled floor. Door leading to front of property.
CLOAKROOM: 5' 10" x 5' 1" (1.78m x 1.55m) Panelled radiator. Tiled floor.
KITCHEN/BREAKFAST ROOM: 15' 5" x 13' 10" (4.7m x 4.22m) The kitchen is fitted with a comprehensive range of wall and base units with worktop surfaces and inset bowl and drainer unit and splash back tiling with integrated appliances to include hob and extractor hood above. Space for cooker. Plumbing and space for dishwasher. Feature stone work to one wall. Tiled floor. Inset ceiling lighting.
SNUG. 14' 10" x 10' 10" (4.52m x 3.3m) Panelled radiator. Feature beam to ceiling. Feature fireplace with inset baking oven. Under stairs storage.
UTILITY ROOM: 8' 2" x 6' 6" (2.49m x 1.98m) Plumbing for automatic washing machine. Fitted Belfast style sink. Fitted low level wc. Freestanding Worcester oil fired boiler. Velux sky light. Door leading to front of property.
DINING ROOM: 14' 8" x 14' (4.47m x 4.27m) Panelled radiator. Feature beamed ceiling. Feature stone work to one wall. Fitted feature fire surround. Under stairs storage. Stairs rising to first floor.
LOUNGE: 23' 7" x 14' 6" (7.19m x 4.42m) Panelled radiator. Feature brick built fire surround with timber display mantle with inset stove style gas fire(LPG) set on a tiled base with hearth. Part vaulted ceiling. Wood floor covering. Door leading to garden room. Door leading to front of property.
GARDEN ROOM: 19' x 13' 6" (5.79m x 4.11m) Panelled radiator. Feature stone work to one wall. Tiled floor. Patio doors leading to front elevation.
STAIRS AND LANDING: Velux ceiling light. Doors leading off to bedrooms and shower room..
BEDROOM 1: 19' 6" x 12' (5.94m x 3.66m) Panelled radiator. Built in wardrobe facilities. Windows to front and two windows to side elevations.
ENSUITE: 8' 3" x 7' 0" (2.51m x 2.13m) Panelled radiator. Fitted 3 piece white suite comprising wc, wash hand basin and panelled bath. Part tiled wall. Tiled floor. Velux sky light. Built in storage.
BEDROOM 2: 14' 7" x 10' 6" (4.44m x 3.2m) Panelled radiator. Velux ceiling light. Window to front elevation.
DRESSING ROOM/NURSERY: 14' 8" x 98' 10" (4.47m x 30.12m) Panelled radiator. Velux sky light.
BEDROOM 3: 8' 2" x 7' 4" (2.49m x 2.24m) Panelled radiator. Window to side elevation.
SHOWER ROOM: Panelled radiator.Fitted 3 piece suite comprising wc, wash hand basin and tiled shower enclosure with fitted shower.Tiled floor.
OUTSIDE: Situated in an elevated position with fabulous views across the surrounding countryside the property as previously mentioned stands in approximately 2 acres and is approached via a farm style entrance gate opening onto a drive providing ample off road parking for a number of vehicles. The front garden is lawned with shrub/flower borders with paths to the front and side entrances and overlooks the enclosed 4 paddocks to the front of the property. Stone outbuilding. Outside lighting. Water supply to paddocks.
- COUNCIL TAXA payment made to your local authority in order to pay for local services like schools, libraries, and refuse collection. The amount you pay depends on the value of the property.Read more about council Tax in our glossary page.
- Band: G
- PARKINGDetails of how and where vehicles can be parked, and any associated costs.Read more about parking in our glossary page.
- Off street
- GARDENA property has access to an outdoor space, which could be private or shared.
- Yes
- ACCESSIBILITYHow a property has been adapted to meet the needs of vulnerable or disabled individuals.Read more about accessibility in our glossary page.
- Ask agent
Treuddyn
NEAREST STATIONS
Distances are straight line measurements from the centre of the postcode- Cefn-y-bedd Station4.2 miles
- Caergwrle Station4.2 miles
- Hope (Clwyd) Station4.2 miles
About the agent
MOLYNEUX ESTATE AGENTS is a long established Estate Agency with branches throughout North Wales and Chester.
A comprehensive Estate Agency service is offered to Clients which can be supplemented by the provisions of professional work, property management and financial services. Commercial surveys and valuations are undertaken by Molyneux Surveyors. The provision of financial services is provided by Independent Financial Advisors which Molyneux introduce to, additionally MOLYNEUX ESTATE
Industry affiliations



Notes
Staying secure when looking for property
Ensure you're up to date with our latest advice on how to avoid fraud or scams when looking for property online.
Visit our security centre to find out moreDisclaimer - Property reference 101307032378. The information displayed about this property comprises a property advertisement. Rightmove.co.uk makes no warranty as to the accuracy or completeness of the advertisement or any linked or associated information, and Rightmove has no control over the content. This property advertisement does not constitute property particulars. The information is provided and maintained by Molyneux, Wrexham. Please contact the selling agent or developer directly to obtain any information which may be available under the terms of The Energy Performance of Buildings (Certificates and Inspections) (England and Wales) Regulations 2007 or the Home Report if in relation to a residential property in Scotland.
*This is the average speed from the provider with the fastest broadband package available at this postcode. The average speed displayed is based on the download speeds of at least 50% of customers at peak time (8pm to 10pm). Fibre/cable services at the postcode are subject to availability and may differ between properties within a postcode. Speeds can be affected by a range of technical and environmental factors. The speed at the property may be lower than that listed above. You can check the estimated speed and confirm availability to a property prior to purchasing on the broadband provider's website. Providers may increase charges. The information is provided and maintained by Decision Technologies Limited. **This is indicative only and based on a 2-person household with multiple devices and simultaneous usage. Broadband performance is affected by multiple factors including number of occupants and devices, simultaneous usage, router range etc. For more information speak to your broadband provider.
Map data ©OpenStreetMap contributors.




