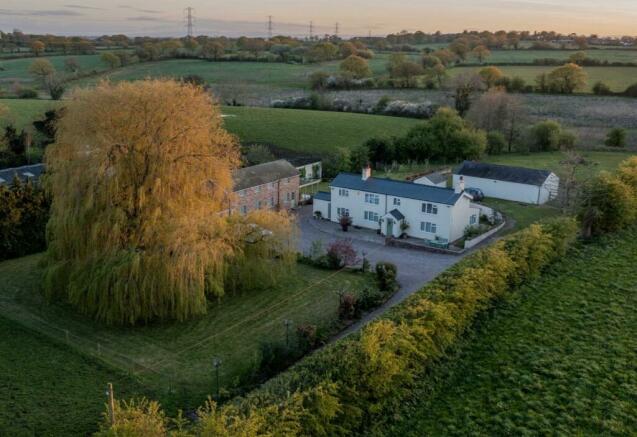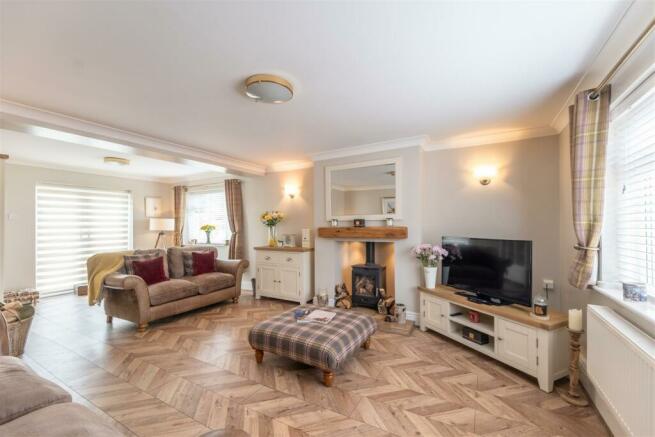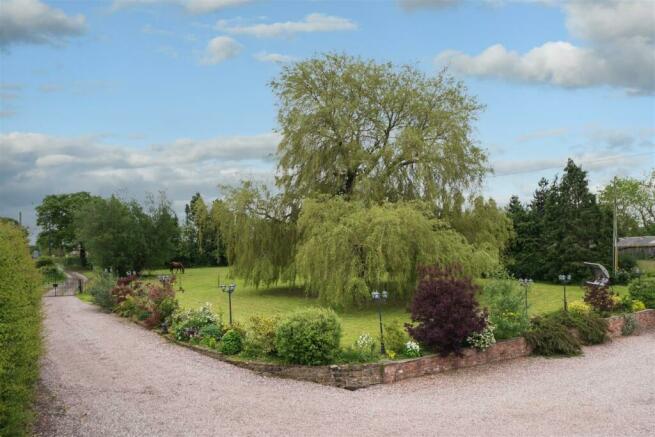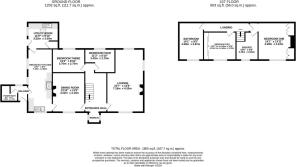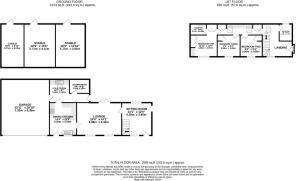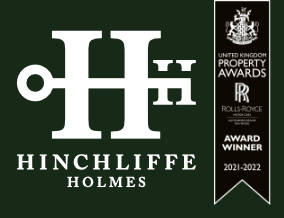
Peck Mill Farm, Peck Mill Lane, Alvanley

- PROPERTY TYPE
Detached
- BEDROOMS
7
- BATHROOMS
6
- SIZE
3,741 sq ft
348 sq m
- TENUREDescribes how you own a property. There are different types of tenure - freehold, leasehold, and commonhold.Read more about tenure in our glossary page.
Freehold
Key features
- Situated in a sought-after idyllic location.
- Set in approximately 2 acres.
- Immaculately presented DETACHED FAMILY HOME and DETACHED BARN CONVERSION.
- Fully renovated to exceptional standards.
- Accommodation in excess of 3,500 sq.ft..
- Charming character features.
- Beautifully landscaped south-west facing private gardens.
- Outstanding undisturbed views across the Cheshire countryside.
- Electric gated entrance.
- Extensive parking which leads to the Double Garage and Stables.
Description
Location - Alvanley is a superb semi-rural village which has an array of amenities including a very well-regarded primary school, thriving public house, picturesque church and cricket club.
The village lies next to Manley which also has a primary school whilst the area as a whole falls into the catchment for Helsby High School.
Further amenities can be found in the adjoining village of Mouldsworth where the renowned Goshawk Public House can be found in addition to Mouldsworth Railway Station which operates on the Chester to Manchester line with regular connections.
Helsby is located on the fringe of Frodsham - itself a very popular market town. Helsby has a Tesco's supermarket and many other day to day amenities. Nearby Frodsham has a variety of shops, restaurants, post office, doctors and dentist surgeries, excellent schools and a Morrison's supermarket in the centre of the town.
Leisure attractions include several golf courses at Frodsham, Helsby and Delamere. Walks in Delamere Forest, Castle Park Manley and the property is close by to National Trust woodland, Helsby Hill and the Sandstone Trail.
There is easy access to Chester, Manchester, Liverpool and North Wales via extensive road network system including the M62 and M53 motorways and travel to London via the nearby Runcorn station is less than two hours away whilst there is also a railway station in Frodsham itself and Helsby.
In Further Details The Accommodation Comprises:- - Please note that we have not checked any of the appliances or the central heating system included in the sale (if any). All prospective purchasers should satisfy themselves on this point prior to entering the contract.
Peck Mill Farm -
Ground Floor -
Entrance Porch -
Entrance Hall -
Lounge - 7.19 x 4.20 (23'7" x 13'9") -
Dining Room - 4.22 x 4.10 (13'10" x 13'5") -
Breakfast Kicthen - 7.19 x 2.82 (23'7" x 9'3") -
Utility Room - 3.52 x 3.00 (11'6" x 9'10") -
Rear Hall -
Shower Room - 1.89 x 1.70 (6'2" x 5'6") -
Bedroom Three - 3.70 x 2.70 (12'1" x 8'10") -
Bedroom Four - 3.43 x 2.70 (11'3" x 8'10") -
First Floor -
Landing -
Bedroom One - 4.28 x 4.24 (14'0" x 13'10") -
En-Suite - 3.19 x 2.60 (10'5" x 8'6") -
Bedroom Two - 4.10 (including wardrobes) x 3.19 (13'5" (includin -
Bathroom - 4.28 x 2.87 (14'0" x 9'4") -
Peck Mill Farm Barn -
Dining Kitchen - 4.35 x 3.56 (14'3" x 11'8") -
Lounge - 5.89 x 4.30 (19'3" x 14'1") -
Sitting Room - 4.30 x 3.95 (14'1" x 12'11") -
Utility Room - 3.05 x 2.62 (10'0" x 8'7") -
Shower Room - 2.65 x 1.80 (8'8" x 5'10") -
First Floor -
Landing -
Bedroom One - 3.90 x 3.57 (12'9" x 11'8") -
En-Suite - 2.14 x 1.45 (7'0" x 4'9") -
Bedroom Two - 2.90 x 2.85 (9'6" x 9'4") -
Bedroom Three - 2.90 x 2.85 (9'6" x 9'4") -
Bathroom - 2.14 x 1.73 (7'0" x 5'8") -
Outside -
Garden -
Double Garage - 7.30 x 6.35 (23'11" x 20'9") -
Stable One - 5.17 x 3.03 (16'11" x 9'11") -
Stable Two - 5.17 x 4.11 (16'11" x 13'5") -
Stable Three - 5.71 x 3.91 (18'8" x 12'9") -
Tenure - Freehold. Subject to verification by Vendor's Solicitor.
Services (Not Tested) - We believe that mains water, electricity, oil-fired central heating, and private drainage are connected.
Local Authority - Cheshire West And Chester Council. Council Tax – Band G.
Post Code - WA6 0LQ
Possession - Vacant possession upon completion.
Viewing - Viewing strictly by appointment through the Agents.
- COUNCIL TAXA payment made to your local authority in order to pay for local services like schools, libraries, and refuse collection. The amount you pay depends on the value of the property.Read more about council Tax in our glossary page.
- Band: G
- PARKINGDetails of how and where vehicles can be parked, and any associated costs.Read more about parking in our glossary page.
- Yes
- GARDENA property has access to an outdoor space, which could be private or shared.
- Yes
- ACCESSIBILITYHow a property has been adapted to meet the needs of vulnerable or disabled individuals.Read more about accessibility in our glossary page.
- Ask agent
Energy performance certificate - ask agent
Peck Mill Farm, Peck Mill Lane, Alvanley
NEAREST STATIONS
Distances are straight line measurements from the centre of the postcode- Helsby Station1.6 miles
- Mouldsworth Station2.3 miles
- Ince & Elton Station2.4 miles
About the agent
Hinchliffe Holmes provides a dedicated and new exciting approach to the housing market, transforming the traditional estate agent presence on the high street with an eye-catching, modern and country chic home from home designed office, offering a superior and more comfortable one-to-one experience.
Hinchliffe Holmes specialises in the sale and letting of town and country properties, shaping its reputation on a bespoke level of quality advice, superb local knowledge and exceptional cus
Notes
Staying secure when looking for property
Ensure you're up to date with our latest advice on how to avoid fraud or scams when looking for property online.
Visit our security centre to find out moreDisclaimer - Property reference 33104974. The information displayed about this property comprises a property advertisement. Rightmove.co.uk makes no warranty as to the accuracy or completeness of the advertisement or any linked or associated information, and Rightmove has no control over the content. This property advertisement does not constitute property particulars. The information is provided and maintained by Hinchliffe Holmes, Tarporley. Please contact the selling agent or developer directly to obtain any information which may be available under the terms of The Energy Performance of Buildings (Certificates and Inspections) (England and Wales) Regulations 2007 or the Home Report if in relation to a residential property in Scotland.
*This is the average speed from the provider with the fastest broadband package available at this postcode. The average speed displayed is based on the download speeds of at least 50% of customers at peak time (8pm to 10pm). Fibre/cable services at the postcode are subject to availability and may differ between properties within a postcode. Speeds can be affected by a range of technical and environmental factors. The speed at the property may be lower than that listed above. You can check the estimated speed and confirm availability to a property prior to purchasing on the broadband provider's website. Providers may increase charges. The information is provided and maintained by Decision Technologies Limited. **This is indicative only and based on a 2-person household with multiple devices and simultaneous usage. Broadband performance is affected by multiple factors including number of occupants and devices, simultaneous usage, router range etc. For more information speak to your broadband provider.
Map data ©OpenStreetMap contributors.
