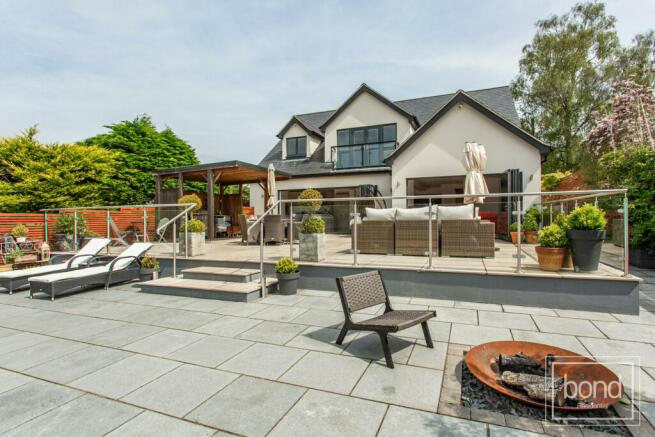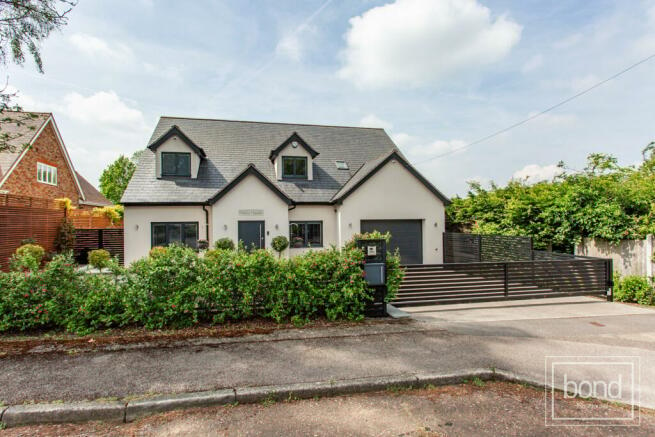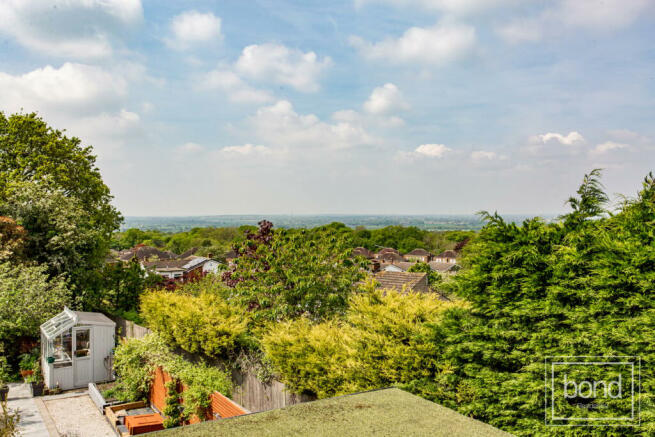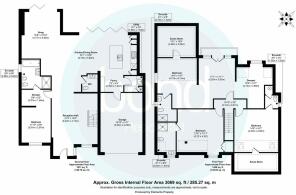
South View Road, Danbury, Chelmsford, CM3

- PROPERTY TYPE
Detached
- BEDROOMS
4
- BATHROOMS
3
- SIZE
Ask agent
- TENUREDescribes how you own a property. There are different types of tenure - freehold, leasehold, and commonhold.Read more about tenure in our glossary page.
Freehold
Key features
- Contemporary detached 3000 sq ft home
- Stone floors throughout ground floor with underfloor heating
- Stunning south facing landscaped rear garden
- Open plan ground floor living space with bi-fold doors
- Four bedrooms and three bathrooms
- Ground and first floor cloakrooms
- Double glazed windows with integrated blind system
- Large integral garage with additional driveway parking
- Walk in pantry area and utility room
- Internal viewing is considered essential
Description
GUIDE PRICE - £1,250,000 - £1,350,000
A stunning contemporary home which was constructed for the current homeowners to their own high specification which includes underfloor heating and step free mobility access throughout the ground floor, stone flooring to ground floor, bespoke internal doors and double glazed external windows and doors feature integral between glass blinds throughout.
The current owners design brief was to provide a contemporary home which offered versatile accommodation with open plan living and level access throughout the ground floor whilst maximising the stunning rear views across the surrounding Essex countryside from both ground and first floor levels. The rear garden has been thoughtfully designed to provide the homeowners with a stunning two tiered patio area which includes a covered outdoor bbq and kitchen area.
ACCOMMODATION
Upon entering the property you are greeted by light and space from the open plan design and views through the home to the rear garden are provided immediately. The entrance lobby leads seamlessly into a generous sitting room which opens into the main living space which boasts two sets of bi-fold doors allowing the area to be truly opened into the outside entertaining area and which incorporates a living room, dining space and kitchen. The fitted kitchen features quartz worktops with handleless units and a large central island unit. An extensive range of integrated appliances include Quooker boiling tap, 5 ring gas hob with downdraft extractor fan, electric combination and conventional ovens, warming drawer, dishwasher and full height fridge. The kitchen layout has been thoughtfully designed a cleverly concealed walk in shelved pantry area to the rear which in turn provides access to the utility room and integral garage.
The ground floor accommodation is completed with a separate cloakroom and a double bedroom with dressing area and en-suite bathroom which features a separate shower.
On the first floor the principal bedroom suite provides over 600 sq ft of space and has been purposely located to the rear of the home to take full advantage of the stunning and expansive views available. The owners have created three areas which comprise a dressing area, snug area with double doors which open onto a juliet balcony and a sleeping area with en-suite shower. The second bedroom is a generous double and also has an en-suite shower room. The fourth bedroom is currently used as a cinema/entertainment room and features velux windows and has an en-suite cloakroom for added convenience.
Externally the outside space enjoys a south facing rear aspect and boasts stunning hard and soft landscapin to create an outside space which is perfect for entertaining and relaxation. The lower lawn area features a circular bench seat with a stunning wisteria and is bordered by paved pathways which lead down to the far end of the garden where the owners have created a wildlife and bee friendly area. The garden also features a traditional edwardian style timber greenhouse and a garden room which is used as a crafting area by the current owners. The property is enclosed to the front by contemporary decorative fencing and laurel hedging, a matching electric powered sliding gate with intercom entry provides access to the driveway and parking for several vehicles as well as access to the integral garage.
LOCATION
The property is conveniently situated within walking distance of the Village Centre as well as being within easy reach of Danbury Common and Danbury Park and Lakes.
The village itself offers a range of local facilities which include local Co-op supermarket and Tesco convenience store, public houses and a parish church. Schooling includes Elm Green and Heathcote as well as Danbury Park and St Johns primary schools. For the commuter, Chelmsford and Hatfield Peverel mainline stations lie approximately 5 miles from the village. Chelmsford city centre offers an extensive range of shopping and leisure activities whilst Maldon town centre and South Woodham Ferrers are also within easy reach of the village. The A12 trunk road which links to the M25 and beyond is less than 2.5 miles from the property.
Brochures
Brochure 1- COUNCIL TAXA payment made to your local authority in order to pay for local services like schools, libraries, and refuse collection. The amount you pay depends on the value of the property.Read more about council Tax in our glossary page.
- Band: F
- PARKINGDetails of how and where vehicles can be parked, and any associated costs.Read more about parking in our glossary page.
- Yes
- GARDENA property has access to an outdoor space, which could be private or shared.
- Yes
- ACCESSIBILITYHow a property has been adapted to meet the needs of vulnerable or disabled individuals.Read more about accessibility in our glossary page.
- Ask agent
South View Road, Danbury, Chelmsford, CM3
NEAREST STATIONS
Distances are straight line measurements from the centre of the postcode- Hatfield Peverel Station4.5 miles
- Chelmsford Station4.6 miles
- South Woodham Ferrers Station4.8 miles
About the agent
Award winning Estate Agent in Chelmsford, Danbury and surrounding areas
Our hard work and our professional and friendly approach have helped establish us as one of the city's leading independent agents. We are proud that our traditional values and modern approach have led to so many customers recommending us to friends and family. We believe we offer an unparalleled service to our clients and invite you to contact us for any of your property needs throughout Chelmsford, Danbury, and sur
Industry affiliations


Notes
Staying secure when looking for property
Ensure you're up to date with our latest advice on how to avoid fraud or scams when looking for property online.
Visit our security centre to find out moreDisclaimer - Property reference 27576198. The information displayed about this property comprises a property advertisement. Rightmove.co.uk makes no warranty as to the accuracy or completeness of the advertisement or any linked or associated information, and Rightmove has no control over the content. This property advertisement does not constitute property particulars. The information is provided and maintained by Bond Residential, Danbury. Please contact the selling agent or developer directly to obtain any information which may be available under the terms of The Energy Performance of Buildings (Certificates and Inspections) (England and Wales) Regulations 2007 or the Home Report if in relation to a residential property in Scotland.
*This is the average speed from the provider with the fastest broadband package available at this postcode. The average speed displayed is based on the download speeds of at least 50% of customers at peak time (8pm to 10pm). Fibre/cable services at the postcode are subject to availability and may differ between properties within a postcode. Speeds can be affected by a range of technical and environmental factors. The speed at the property may be lower than that listed above. You can check the estimated speed and confirm availability to a property prior to purchasing on the broadband provider's website. Providers may increase charges. The information is provided and maintained by Decision Technologies Limited. **This is indicative only and based on a 2-person household with multiple devices and simultaneous usage. Broadband performance is affected by multiple factors including number of occupants and devices, simultaneous usage, router range etc. For more information speak to your broadband provider.
Map data ©OpenStreetMap contributors.





