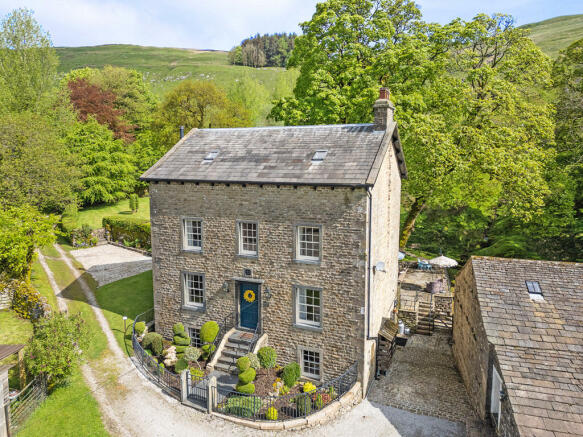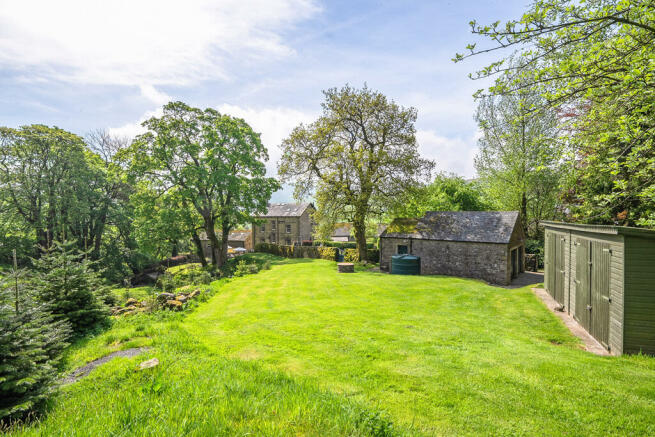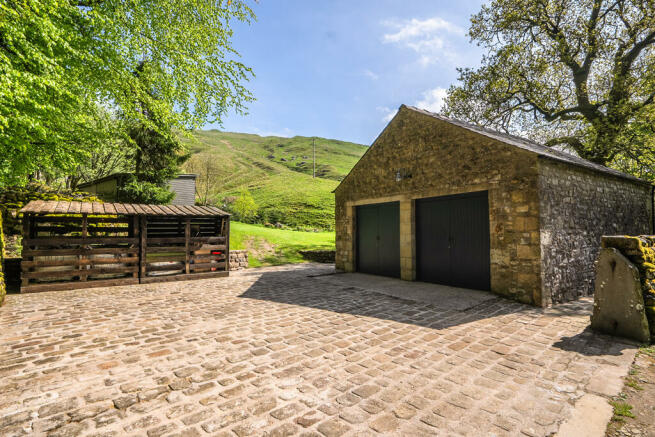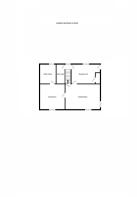
Halton Hall, Halton Gill,

- PROPERTY TYPE
Detached
- BEDROOMS
5
- SIZE
Ask agent
- TENUREDescribes how you own a property. There are different types of tenure - freehold, leasehold, and commonhold.Read more about tenure in our glossary page.
Ask agent
Key features
- An extraordinary Detached residence.
- Enviable Location and Views.
- Over half an Acre of Gardens.
- Five / Six Double Bedrooms.
- Three Reception Rooms.
- Detached Double Garage.
- Generous Storage Spaces.
- Private Parking for multiple cars.
- Immaculate Condition throughout.
- Over 3,200 sq Feet of Living Space.
Description
Providing tremendous elevated long distance views of surrounding unspoilt countryside in virtually every direction, a large overall plot including well manicured landscaped gardens, inviting areas for sitting out or entertaining guests in, private parking for multiple vehicles, and a substantial modern double width garage with an adjoining studio/office and WC. Internal inspection of the tastefully decorated and superbly presented accommodation planned over four floors is very strongly recommended indeed. Offering oil fired central heating, majority hardwood sash window glazing incorporating the Ventrolla System, high quality fittings and fixtures throughout.
The excellent fusion of English Heritage meeting sympathetic contemporary design comprises:
Lower ground floor reception hall. A downstairs WC. Wine cellar. Spacious dining kitchen with built-in Bosch appliances and Aga oven. Separate dining room. A large walk-in pantry. On the ground floor there is a formal entrance hall. A living room having attractive cast iron wood burning stove fireplace and dual aspects. Sitting room and a snug room. The first floor provides four well planned double bedrooms, each enjoying fantastic views. A four piece white suite house bathroom including cast iron roll top bath together with a separate shower enclosure. Landing with a spindled staircase leading up to the second floor, which comprises of a generously proportioned primary bedroom accompanied by a five piece en-suite bathroom. Landing that provides a useful store room and storage cupboards. Office/Crafts room. Outside there are delightful established gardens including lawns, mature trees, undulating wildlife garden, large timber garden shed with light and power, and cobbled setts providing private parking for several vehicles. Detached double width garage providing a fully boarded loft space, a gardener's WC, and an adjoining garden Studio/Office all whilst having electricity and water supply connected.
Discerning home buyers will fondly recognise Halton Hall, which was selected to play prominent parts in the Sainsburys 'Perfect Christmas 2010' advert and the movie adaptation of the 'Woman in Black', which starred Daniel Radcliffe in his first leading role after the Harry Potter saga. Mr Radcliffe was previously quoted, "Halton Gill is a complete gem of a village and was the ideal place to film the Crythin Gifford scenes". Most recently it has been featured in the latest trailer for the new series of 'All Creatures Great and Small'.
The characterful double fronted house is located in Halton Gill, an idyllic hamlet community with a timeless quality set in a therapeutic oasis of nature. Beautiful walks are only a stones throw away and during the evening stunning star filled night skies can be fully appreciated with Halton Gill being a 'dedicated dark sky area', unobstructed by light pollution or other unnatural light sources.
Halton Hall is circa twenty minutes driving distance from the historic market town of Settle, which benefits from a full range of amenities including a railway station, highly regarded schools such as Giggleswick Day and Boarding School, a medical centre, dentists, swimming baths / gymnasium, independent shops and supermarkets, wide variety of cafes, restaurants and public houses, and a theatre. The popular Yorkshire Dales villages of Grassington and Threshfield are again only approximately a twenty five minutes drive away. The villages combined provide a good range of local amenities including primary and secondary schooling, public houses, extensive range of shops and restaurants in Grassington and delightful rural walks along the banks of the River Wharfe.
Homes of this calibre are an extremely rare find, with the magnificent property described in further detail below:
RECEPTION HALL
Hardwood stable style side entrance door. Cloaks rail. Two hardwood sash windows. Southhook ceramic sink. Service bells. Yorkshire slate flagged flooring. Cupboard housing the oil fired central heating boiler, hot water cylinder, and house consumer unit.
DOWNSTAIRS WC
Low suite WC with macerating pump system.
WINE CELLAR
Including original stone slab. Fitted shelves. Yorkshire slate flagged flooring.
SPACIOUS DINING KITCHEN
18'4" x 13'3" Providing a contemporary range of fitted base and wall cupboard units in a light grey finish incorporating complimentary quartz worktop surfaces with matching upstands. Ceramic sink. Aga oil fired oven having ceramic wall tiles and wooden lintel above. Built-in Bosch oven together with four ring induction hob. Integrated Bosch dishwasher. Integrated Bosch automatic washing machine. Power and floorspace for a free standing refrigerator. Recessed ceiling spotlights. Two hardwood sash windows. Staircase leading up to the ground floor. Yorkshire slate flagged flooring.
DINING ROOM
13'4" x 13'2" Recessed ceiling spotlights. Hardwood sash window. Two Victorian style central heating radiators. Yorkshire slate flagged flooring. Access to:
LARGE PANTRY/UTILITY
10'3" x 8'3" Offering generous floorspace for additional utility appliances. Fitted display shelves. Hardwood window incorporating privacy glass. Yorkshire slate flagged flooring.
FORMAL ENTRANCE HALL
Substantial Bevelled entrance door. Hardwood window. Dado rails. Central heating radiator. Staircases leading to the first floor and the lower ground floor. Fitted carpets.
LIVING ROOM
25' x 13'3" A superb living room providing picturesque views of surrounding countryside and past gardens towards open fells that provide a seasonal waterfall. Hardwood sash windows on two sides of the room. Ceiling coving. Cast iron wood burning stove set on a stone hearth together with attractive stone surround and lintel. Characterful ornate wooden mantel-piece. Built-in cabinet. Central heating radiator. Sealed unit double glazed side entrance door.
SITTING ROOM
13'9" x 13'3" With original feature cast iron fireplace having attractive stone surround. Ceiling coving. Built-in cabinet and drawers. Superb long distance picturesque views of surrounding countryside. Hardwood sash window. Central heating radiator. Fitted carpets.
SNUG ROOM
11'6" x 10'3" Exceptional views over Halton Hall's gardens towards open fells and seasonal waterfall. Hardwood sash window. Central heating radiator. Fitted carpets.
LANDING
Ornate pine balustrade. Staircase leading up to the second floor. Central heating radiator. Fitted carpets.
BEDROOM TWO
13'4" x 12'9" Hardwood sash window. Superb picturesque long distance views towards surrounding countryside. Central heating radiator. Fitted carpets.
BEDROOM THREE
13'4" x 10'4" Enjoying wonderful views over Halton Hall's gardens towards the fells and seasonal waterfall. Hardwood sash window. Central heating radiator. Fitted carpets.
BEDROOM FOUR
13'4" x 9'2" Hardwood sash window. Superb picturesque views towards surrounding countryside. Central heating radiator. Fitted carpets.
BEDROOM FIVE
9'8" x 8'9" Even the fifth bedroom can comfortably accommodate a double sized bed. With hardwood sash window. Superb picturesque long distance views towards surrounding countryside. Central heating radiator. Fitted carpets.
LUXURIOUS HOUSE BATHROOM
With a quality four piece white suite comprising of a low suite WC, a pedestal hand wash basin, a free standing cast iron roll top bath having shower attachment, and a corner walk-in shower enclosure with two chrome thermostatic showerheads. Splash-back wall panels. Decorated ceiling and wall cladding. Central heating radiator. Hardwood sash window providing superb views towards the seasonal waterfall at the rear of the property. Woodgrain effect laminated flooring.
LANDING
Feature leaded and stained glass window. Attractive exposed wooden beams and roof trusses. Wall lights. Two substantial storage rooms. Range of built-in cupboards. Central heating radiator. Fitted carpets.
PRIMARY BEDROOM
15'1" x 13'3" A sizable principle suite with attractive exposed wooden beams. Exceptional picturesque views of surrounding countryside. Hardwood sash window. Velux window. Two wall lights. Central heating radiator. Fitted carpets. Access to the:
EN-SUITE BATHROOM
A well proportioned bathroom including a five piece white suite that currently comprises of a low suite WC, his and her pedestal hand wash basins, a bidet, and a large panelled bath. Exposed wooden beams. Dado rail. Two wall lights. Two skylight windows.
OFFICE/CRAFTS ROOM
24'3" x 9'2" Accessible via a low level opening on the second floor landing. With exposed wooden beams. Three velux windows. Built-in cupboards.
OUTSIDE
The generous plot extends to over half and acre, with the double fronted property approached through a cast iron gate up a slate pathway and then stone steps to a substantial front entrance door, with victorian lanterns sitting on either side. Cast iron railings enclose a topiary garden set within barked beds.
The beautiful rear and side gardens are planned with stone flagged steps and patio areas which provide a delightful sitting out space. Ascending tree lined lawns with sycamore trees, evergreens, and a protected oak tree. Undulating wildlife garden stocked with re-planted fir trees and natural rockery.
LARGE TIMBER GARDEN SHED
Measuring 23'5" x 12' With light and power. A perfect home for a ride-on lawn mower and gardening equipment.
Traditional dry stone wall boundaries. Enclosed formal garden with level lawn, evergreen hedges and timber gates - a perfect area for large celebratory gatherings.
Beyond, there are laid stone setts providing ample parking facilities for multiple vehicles. A wood store and access to the double garage.
DETACHED DOUBLE GARAGE
21' x 20'3" Two hardwood garage doors. With light, power and access to a gardener's loo comprising low suite WC and a hand wash basin. Concrete floor. Steps leading up to a substantial fully boarded loft. Rear pedestrian door leads to:
ADJOINING GARDEN STUDIO/OFFICE/WORKSHOP
15'4" x 8'4" Hardwood double glazed window. Light and power. High speed broadband is presented here as well as throughout Halton Hall. UV filtration and pumping system for the property's water supply. Hardwood entrance door accessible from the garden.
TENURE
The tenure for this property is FREEHOLD.
COUNCIL TAX BAND
The council tax band quoted for this property on the Gov.UK website is Band: G
SERVICES Mains electricity is installed. High speed broadband is present in the property. Heating is powered via an oil tank situated outside that feeds an oil fired central heating boiler. There is no gas supply in Halton Gill.
Private bore hole exclusive to Halton Hall located near the detached garage as is a 5,000 litre reserve water tank providing approximately three full days backup supply. A UV filtration and pumping system for the water supply is installed, serviced every six months.
The Klargester septic tank system is sited on the neighbouring property's land. The septic tank maintenance cost is shared 50/50.
Please note we have not been able to test the equipment or installations in this property and recommend that prospective purchasers arrange for a qualified person to check any appliances before entering into any commitment.
VIEWING Strictly by arrangement with HARRISON BOOTHMAN. All potential viewers are advised to read a copy of our PRIVACY POLICY which can be found on our website. Alternatively a written copy is available on request.
Tel: Skipton 799993
Any floor plans are provided for informational and illustrative purposes only. Although we endeavour to provide truthful representation, we do not in any way warrant the accuracy of the floor plan information and the floor plan layout and measurements may contain errors and omissions. We are not liable for and do not accept any liability relating to any loss or damage suffered as a direct or indirect result of use of any information on the floor plan. The extent of the property and its boundaries are subject to verification by inspection of the title deeds.
These particulars were prepared from observation together with information supplied by the Vendor. We have not carried out a detailed professional survey.
Ref: MGLEDHILL15524
If you are thinking of selling your property HARRISON BOOTHMAN will be pleased to provide a FREE VALUATION for sale purposes.
These particulars do not constitute an offer or contract of sale.
Any prospective purchaser should satisfy themselves by inspection of the property.
- COUNCIL TAXA payment made to your local authority in order to pay for local services like schools, libraries, and refuse collection. The amount you pay depends on the value of the property.Read more about council Tax in our glossary page.
- Ask agent
- PARKINGDetails of how and where vehicles can be parked, and any associated costs.Read more about parking in our glossary page.
- Yes
- GARDENA property has access to an outdoor space, which could be private or shared.
- Yes
- ACCESSIBILITYHow a property has been adapted to meet the needs of vulnerable or disabled individuals.Read more about accessibility in our glossary page.
- Ask agent
Halton Hall, Halton Gill,
NEAREST STATIONS
Distances are straight line measurements from the centre of the postcode- Horton in Ribblesdale Station5.3 miles
About the agent
We are proud to be considered the area's leading firm of Estate Agents, consistently out-performing our competitors with our unique and dynamic approach.
Over the years we have helped thousands of happy clients successfully buy and sell their homes. A brief search on Rightmove today will reveal our strong local presence and unrivalled performance. There is an obvious reason why so many clients continue to choose Harrison Boothman and we be
Industry affiliations



Notes
Staying secure when looking for property
Ensure you're up to date with our latest advice on how to avoid fraud or scams when looking for property online.
Visit our security centre to find out moreDisclaimer - Property reference 40373969558009. The information displayed about this property comprises a property advertisement. Rightmove.co.uk makes no warranty as to the accuracy or completeness of the advertisement or any linked or associated information, and Rightmove has no control over the content. This property advertisement does not constitute property particulars. The information is provided and maintained by Harrison Boothman, Skipton. Please contact the selling agent or developer directly to obtain any information which may be available under the terms of The Energy Performance of Buildings (Certificates and Inspections) (England and Wales) Regulations 2007 or the Home Report if in relation to a residential property in Scotland.
*This is the average speed from the provider with the fastest broadband package available at this postcode. The average speed displayed is based on the download speeds of at least 50% of customers at peak time (8pm to 10pm). Fibre/cable services at the postcode are subject to availability and may differ between properties within a postcode. Speeds can be affected by a range of technical and environmental factors. The speed at the property may be lower than that listed above. You can check the estimated speed and confirm availability to a property prior to purchasing on the broadband provider's website. Providers may increase charges. The information is provided and maintained by Decision Technologies Limited. **This is indicative only and based on a 2-person household with multiple devices and simultaneous usage. Broadband performance is affected by multiple factors including number of occupants and devices, simultaneous usage, router range etc. For more information speak to your broadband provider.
Map data ©OpenStreetMap contributors.






