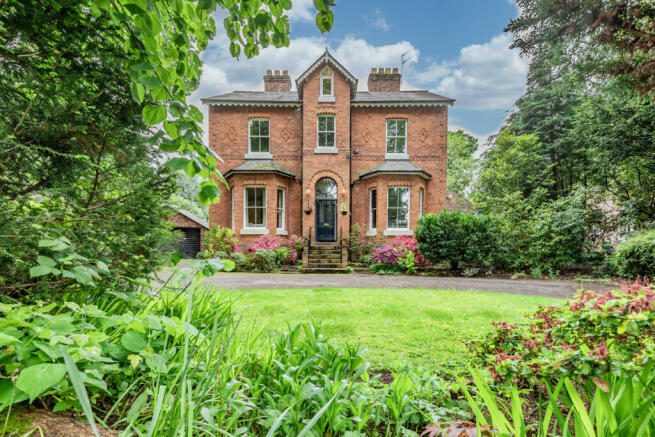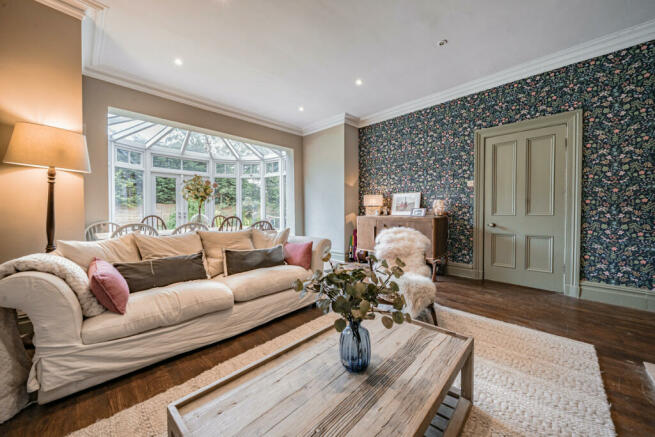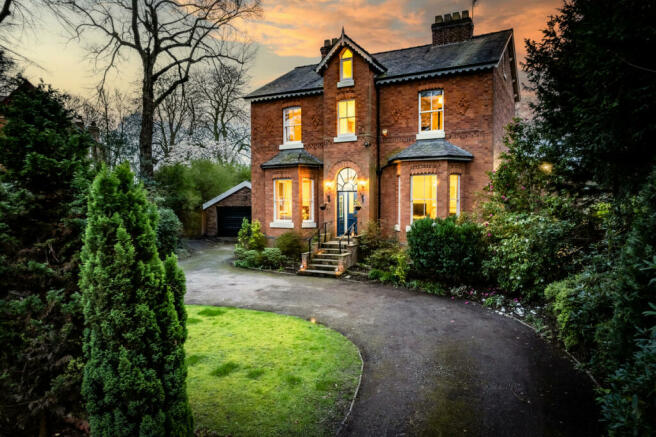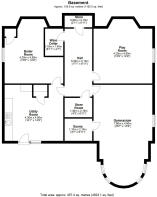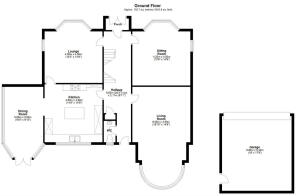
Brooklyn Crescent, Cheadle, SK8

- PROPERTY TYPE
Detached
- BEDROOMS
6
- BATHROOMS
4
- SIZE
Ask agent
- TENUREDescribes how you own a property. There are different types of tenure - freehold, leasehold, and commonhold.Read more about tenure in our glossary page.
Freehold
Key features
- ANY Part Exchange Welcome
- A detached family home boasts six double bedrooms and offers exceptionally spacious and beautifully presented accommodation
- Beautifully presented, exceptionally spacious, grand accommodation in an enviable park setting
- RARE TURN-KEY PERIOD HOME
- Stunning surrounding gardens
- Four levels of exceptionally spacious accommodation
- Walking distance to Cheadle village with shops, pubs, and restaurants
- Easy access to the M60 motorway and railway stations at Gatley and Cheadle Hulme and all good schools
Description
RARE OPPORTUNITY Overlooking Brooklyn Park in Cheadle's Conservation Area, a Magnificent & Beautiful 6 Double Bedroom Detached Victorian Family Home. Unique Property in an Enviable Park Setting, yet Close to the Village. Airport 4 miles, Train Station 2 Miles. David Lloyd & John Lewis 1 Mile
In the heart of Cheadle's picturesque conservation area lies a rare opportunity to own a magnificent Victorian family home. Overlooking the serene Brooklyn Park, this detached property boasts six double bedrooms and offers exceptionally spacious and beautifully presented accommodation. Combining the tranquillity of a park setting with the convenience of village life, this home epitomizes the best of both worlds. Situated just 4 miles from Manchester Airport and 2 miles from Cheadle Hulme Train Station, this property is perfectly positioned for both relaxation and accessibility. The David Lloyd Health Club and John Lewis are a mere mile away, catering to your fitness and shopping needs. The location offers a unique blend of peaceful surroundings and convenient access to essential amenities, making it an ideal choice for discerning homeowners.
As you approach the property, the lovely surrounding gardens and in-and-out driveway catch your eye, leading to ample parking space and a detached double garage. Steps guide you to a solid oak door, inviting you into a grand hallway adorned with Minton tiles. This impressive entrance sets the tone for the elegance that permeates the entire home.
To the right of the hallway, a large, cosy lounge equipped with a fireplace awaits, offering a perfect retreat for family gatherings. To the left, a more casual sitting room features a foldaway desk, versatile enough to serve as a home office. Continuing down the hallway, you encounter a traditional open lounge/dining room, bathed in light from patio doors that lead to the rear garden. This room, warmed by a dual fuel log burner, is ideal for both entertaining and everyday living. Adjacent to this space is a convenient downstairs WC. The fabulous modern kitchen, with its travertine natural stone floor and striking flower wall, is a culinary haven. It boasts two Fisher & Paykel dishwashers and a Bosch double-height refrigerator, complemented by Caesarstone worktops and a central island. This kitchen is designed to be the heart of the home, perfect for family meals and gatherings. The kitchen leads to a tranquil garden room filled with plants and natural light, with doors that open into the mature rear garden. This space is perfect for entertaining, featuring a flagged area ideal for BBQs and outdoor dining.
The first floor is home to four sizable bedrooms. The master suite is a sanctuary of luxury, featuring a stunning bathroom with a roll-top freestanding bath and dual basins. The second floor, offers a modern office area and a reading nook, making it a perfect retreat for quiet moments. Throughout the home, large windows and high ceilings enhance the feeling of brightness and spaciousness.
Brooklyn Crescent is part of a delightful conservation area, within walking distance of Cheadle village. The village offers a good selection of shops, pubs, and restaurants, as well as excellent educational facilities for children of all ages. Nearby, the Cheadle Royal Shopping Centre and access to the A34 bypass provide additional convenience, leading to Handforth Dean and Stanley Green Retail Park. Motorway connections to the M60 are available at both ends of the village, ensuring easy travel, while railway stations in Gatley and Cheadle Hulme and the proximity to Manchester International Airport enhance the appeal of this location.
This Victorian home, with its combination of historical charm and modern amenities, offers a unique opportunity to live in an enviable park setting while remaining close to essential conveniences. The lovely gardens, ample parking, and detached double garage add to the property's appeal, making it a perfect choice for families seeking space, comfort, and elegance.
Dining Room
18'5" x 9'10" (5.61m x 3m)
Kitchen
14'9" x 14'9" (4.5m x 4.5m)
Lounge
13'2" x 14'9" (4.01m x 4.5m)
Entrance Hall 1
28'3" x 6'11" (8.61m x 2.11m)
Entrance Hall 2
17'1" x 6'11" (5.21m x 2.11m)
Sitting Room
13'9" x 14'9" (4.19m x 4.5m)
Living Room
19'10" x 14'9" (6.05m x 4.5m)
Garage
19'0" x 17'9" (5.79m x 5.41m)
Bedroom One
13'2" x 15'1" (4.01m x 4.6m)
Ensuite 1
14'9" x 15'1" (4.5m x 4.6m)
Ensuite 2
14'1" x 1'6" (4.29m x 0.46m)
Bedroom Two
17'11" x 12'10" (5.46m x 3.91m)
Bedroom Three
13'9" x 14'9" (4.19m x 4.5m)
Bathroom
7'7" x 6'11" (2.31m x 2.11m)
Landing
20'4" x 6'11" (6.2m x 2.11m)
Bedroom Four
16'5" x 14'9" (5m x 4.5m)
Shower Room
7'7" x 6'11" (2.31m x 2.11m)
Snug
16'5" x 14'9" (5m x 4.5m)
Store
8'2" x 11'2" (2.49m x 3.4m)
Bedroom Five
14'1" x 14'9" (4.29m x 4.5m)
Bedroom Six
11'2" x 14'9" (3.4m x 4.5m)
Boiler Room
13'9" x 14'9" (4.19m x 4.5m)
Utility Room
14'1" x 14'9" (4.29m x 4.5m)
Wine Cellar
6'11" x 4'7" (2.11m x 1.4m)
Store Room
4'3" x 6'11" (1.3m x 2.11m)
Suana
3'7" x 6'11" (1.09m x 2.11m)
Play Room
13'9" x 14'9" (4.19m x 4.5m)
Gymnasium
25'7" x 14'9" (7.8m x 4.5m)
- COUNCIL TAXA payment made to your local authority in order to pay for local services like schools, libraries, and refuse collection. The amount you pay depends on the value of the property.Read more about council Tax in our glossary page.
- Band: G
- PARKINGDetails of how and where vehicles can be parked, and any associated costs.Read more about parking in our glossary page.
- Yes
- GARDENA property has access to an outdoor space, which could be private or shared.
- Yes
- ACCESSIBILITYHow a property has been adapted to meet the needs of vulnerable or disabled individuals.Read more about accessibility in our glossary page.
- Ask agent
Brooklyn Crescent, Cheadle, SK8
NEAREST STATIONS
Distances are straight line measurements from the centre of the postcode- Gatley Station0.7 miles
- East Didsbury Station1.2 miles
- East Didsbury Tram Stop1.4 miles
About the agent
Welcome to a refreshingly different approach... We think differently to standard Estate Agents! As long-standing successful property investors & developers, we appreciate and understand how to add value to properties and happily pass on this knowledge, helping you achieve an exceptional price for your home. For the past decade we have been providing our local community and beyond with a personal, award winning and caring property sales service.
As a cl
Notes
Staying secure when looking for property
Ensure you're up to date with our latest advice on how to avoid fraud or scams when looking for property online.
Visit our security centre to find out moreDisclaimer - Property reference RX360395. The information displayed about this property comprises a property advertisement. Rightmove.co.uk makes no warranty as to the accuracy or completeness of the advertisement or any linked or associated information, and Rightmove has no control over the content. This property advertisement does not constitute property particulars. The information is provided and maintained by Shrigley Rose & Co, North West. Please contact the selling agent or developer directly to obtain any information which may be available under the terms of The Energy Performance of Buildings (Certificates and Inspections) (England and Wales) Regulations 2007 or the Home Report if in relation to a residential property in Scotland.
*This is the average speed from the provider with the fastest broadband package available at this postcode. The average speed displayed is based on the download speeds of at least 50% of customers at peak time (8pm to 10pm). Fibre/cable services at the postcode are subject to availability and may differ between properties within a postcode. Speeds can be affected by a range of technical and environmental factors. The speed at the property may be lower than that listed above. You can check the estimated speed and confirm availability to a property prior to purchasing on the broadband provider's website. Providers may increase charges. The information is provided and maintained by Decision Technologies Limited. **This is indicative only and based on a 2-person household with multiple devices and simultaneous usage. Broadband performance is affected by multiple factors including number of occupants and devices, simultaneous usage, router range etc. For more information speak to your broadband provider.
Map data ©OpenStreetMap contributors.
