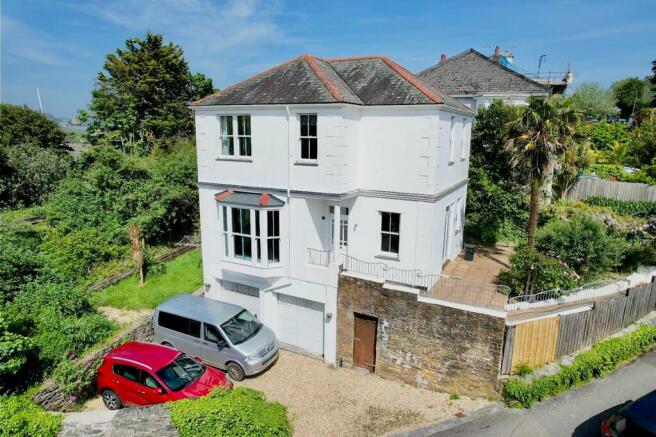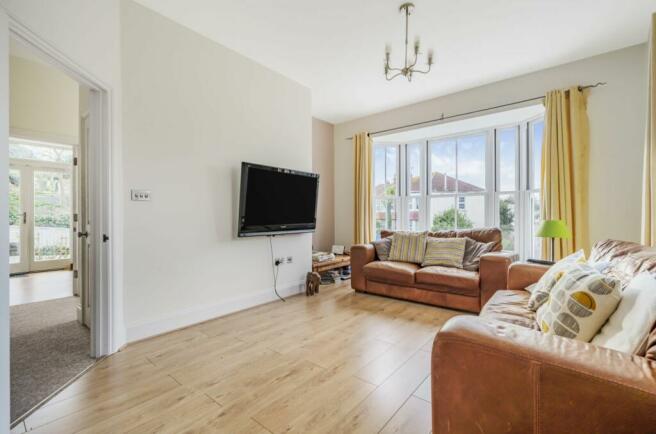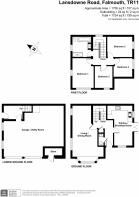
Lansdowne Road, Falmouth, TR11

- PROPERTY TYPE
Detached
- BEDROOMS
4
- BATHROOMS
2
- SIZE
1,690 sq ft
157 sq m
- TENUREDescribes how you own a property. There are different types of tenure - freehold, leasehold, and commonhold.Read more about tenure in our glossary page.
Freehold
Key features
- Prime residential road
- Four bedroomed accommodation over three floors
- Fine bay window reception room
- Kitchen/breakfast room – French door to South facing terrace.
- Double garage/utility and driveway parking
- Convenient position between town & harbour. Seafront and beaches
- Imposing 2007 built detached house
Description
The Ivy, 17 Lansdowne Road was built in 2007 within the garden of a neighbouring property having been designed in a period style to fit in nicely along the road. The house is prominent and impressive with the large double garage and utility space set on the lower ground floor. Planning permission has been granted here to convert to living space and there is certainly great flexibility to adapt to owners’ requirements, subject to necessary planning consents. The middle floor is for living space and a fine reception room with wide triple aspect bayed window. The kitchen/dining room is a sociable dual aspect room with French doors onto a South facing terrace. Upstairs are four bedrooms and the luxurious family bath and shower room. This is an outstanding chance to secure a modern 4 bedroom family house with a double garage in this sought after and incredibly convenient spot – recommended!
EPC Rating: C
ACCOMMODATION IN DETAIL
(ALL MEASUREMENTS ARE APPROXIMATE)
HALLWAY (1.83m x 2.51m)
Of 'L' shape with stairs to lower and upper floors. 9' 6" (2.9m) ceiling height. White panelled doors to......
CLOAKROOM/WC & SITTING/DINING ROOM
CLOAKROOM/WC & SITTING/DINING ROOM Glazed and panel door to...
KITCHEN/BREAKFAST ROOM (3.43m x 5.49m)
) in kitchen and 8' 3" (2.51m) in breakfast area. A wonderfully bright dual aspect room with wide French doors and window South and a window to the West, all flooding light. 9' 6" (2.9m) high spotlit ceiling and solid engineered oak floor. Gloss cream flush fronted base cupboards and drawers with stainless steel handles and wood trim tiled worktops. Composite dual bowl sink and drainer. Space for Range cooker, stainless steel splashback. American style fridge/freezer and dishwasher.
BREAKFAST AREA
With its sunny aspect and French doors to the South facing terrace outside, this is an easy flowing and enjoyable room. Radiator. Boiler controls.
SITTING/DINING ROOM (3.43m x 7.62m)
reducing to 8' 6" (2.59m in dining area) First measurement into wide bayed triple sash window with two further windows to side. Wooden laminate flooring. Two radiators. High spotlit ceiling.
CLOAKROOM/WC
White modern suite comprising button flush WC and wash basin. Engineered oak floor. Radiator. Extractor.
FIRST FLOOR
Turning staircase with two obscure sash effect double glazed windows on the half and ….
FULL LANDING
Access to loft space. White panelled doors to four bedrooms and....
BATH/SHOWER ROOM (2.59m x 2.74m)
A super room with double glazed sash style window to side. Stylish four-piece white suite comprising oversized boiler fed shower cubicle with rain spray. Deep bath, central mixer and shower. Hand basin in stone surround, button flush WC, slate tile floor. Partial wall tiling. Chrome heated towel radiator. Spotlit ceiling. Extractor.
BEDROOM ONE (2.9m x 4.09m)
Sash style window to two aspects. 9' 3" (2.82m) ceiling height. Bamboo floor.
BEDROOM TWO (2.79m x 3.45m)
Double glazed sash effect window to side.
BEDROOM THREE (2.57m x 2.59m)
Sash style double glazed window to front.
BEDROOM FOUR (2.44m x 3.05m)
Sash style double glazed window to front.
LOWER GROUND FLOOR
From the main hallway, turning stairs down to rear entrance. Engineered oak floor. Glazed and panelled door to outside. Radiator. Door to.....
Garden
From the pavement a galvanised gate and tiled pathway up to a paved terrace, facing South and West to French doors and the kitchen and around to the covered portico and front door. The pathway is flanked by a flint chipped bed containing an olive tree, palm, pear and roses. Side steps and wide pathway to the rear.
Parking - Garage
GARAGE/WORKSHOP/UTILITY ROOM From the roadside, a driveway and hard standing for three cars leading to the garage. From the pavement a galvanised gate and tiled pathway up to a paved terrace, facing South and West to French doors and the kitchen and around to the covered portico and front door. The pathway is flanked by a flint chipped bed containing an olive tree, palm, pear and roses. Side steps and wide pathway to the rear.
Brochures
Brochure 1Council TaxA payment made to your local authority in order to pay for local services like schools, libraries, and refuse collection. The amount you pay depends on the value of the property.Read more about council tax in our glossary page.
Band: E
Lansdowne Road, Falmouth, TR11
NEAREST STATIONS
Distances are straight line measurements from the centre of the postcode- Falmouth Town Station0.1 miles
- Falmouth Docks Station0.4 miles
- Penmere Station0.9 miles
About the agent
Headed up by owner John Lay and our talented team of property movers and shakers, each averaging over 10 years in the industry, we promise to see your sale through - promoting, negotiating and nurturing to ensure the best buyer for your home. Our negotiation team strive to get you the best price and our dedicated nurture team work on the progression for your property, making the perfect partnership.
We could wax lyrical about all the reasons that peopl
Industry affiliations

Notes
Staying secure when looking for property
Ensure you're up to date with our latest advice on how to avoid fraud or scams when looking for property online.
Visit our security centre to find out moreDisclaimer - Property reference 6ce5a1b4-f7a8-4b1e-b25b-b8e50cf56a53. The information displayed about this property comprises a property advertisement. Rightmove.co.uk makes no warranty as to the accuracy or completeness of the advertisement or any linked or associated information, and Rightmove has no control over the content. This property advertisement does not constitute property particulars. The information is provided and maintained by Heather & Lay, Falmouth. Please contact the selling agent or developer directly to obtain any information which may be available under the terms of The Energy Performance of Buildings (Certificates and Inspections) (England and Wales) Regulations 2007 or the Home Report if in relation to a residential property in Scotland.
*This is the average speed from the provider with the fastest broadband package available at this postcode. The average speed displayed is based on the download speeds of at least 50% of customers at peak time (8pm to 10pm). Fibre/cable services at the postcode are subject to availability and may differ between properties within a postcode. Speeds can be affected by a range of technical and environmental factors. The speed at the property may be lower than that listed above. You can check the estimated speed and confirm availability to a property prior to purchasing on the broadband provider's website. Providers may increase charges. The information is provided and maintained by Decision Technologies Limited. **This is indicative only and based on a 2-person household with multiple devices and simultaneous usage. Broadband performance is affected by multiple factors including number of occupants and devices, simultaneous usage, router range etc. For more information speak to your broadband provider.
Map data ©OpenStreetMap contributors.





