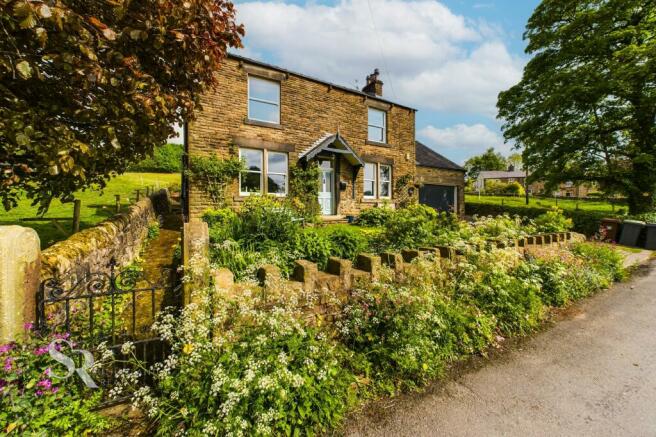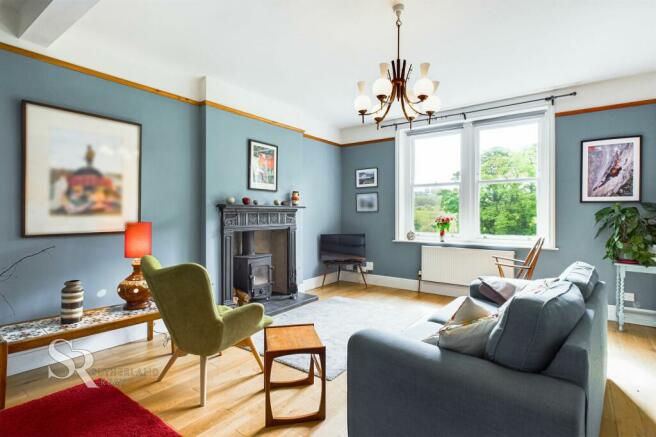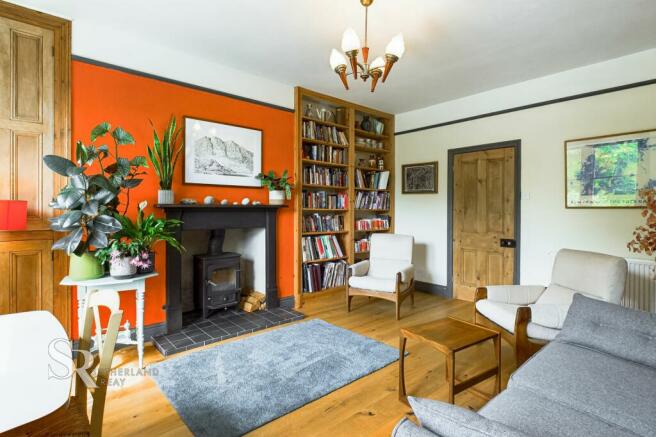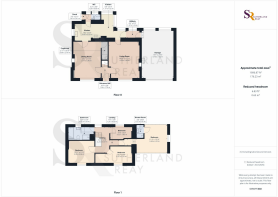
Highclere, The Wash, Chapel-En-Le-Frith, SK23

- PROPERTY TYPE
Detached
- BEDROOMS
4
- BATHROOMS
2
- SIZE
1,539 sq ft
143 sq m
- TENUREDescribes how you own a property. There are different types of tenure - freehold, leasehold, and commonhold.Read more about tenure in our glossary page.
Freehold
Key features
- Detached Freehold
- Magnificent Country Location
- Four Bedrooms
- Two Bathrooms & WC
- Two Receptions
- Spacious Garage and Parking
- Close to Chinley station and access to Manchester and Sheffield In the Peak National park and a conservation area Close to Heyfield, Edale and Castleton
- Tax Band E
- EPC Rating E
Description
Nestled in the heart of a magnificent country location, this stunning 4-bedroom detached house offers a perfect blend of charm and elegance. The detached freehold property boasts four bedrooms, two bathrooms & WC, and two receptions, providing ample space for a growing family. The interior is further complemented by a spacious garage and parking, ensuring convenience and ease of living. Residents will enjoy the tranquillity and privacy of this picturesque setting, with tax band E and an EPC rating of E adding to the appeal.
The Peak District home is conveniently located close to the village of Chinley; all local amenities and rail links to Manchester and Sheffield are easily accessible, making commuting a breeze. Furthermore, the renowned spa town of Buxton is just a short distance away, offering a wealth of cultural experiences, exquisite dining options, and stunning natural landscapes to explore.
Step outside into the enchanting space, where the serene cottage garden awaits. Enhancing the property's charm, the cottage garden features flowerbeds and a stone-built wall that leads to a black cast-iron gate, perfectly complementing the stone facade of the house. As you venture into the enclosed back garden, you'll find an intimate stone-paved patio area showcasing unspoilt views across the countryside. The driveway, paved with tar and lined with stone pavers, offers ample parking space for multiple vehicles. Additionally, the stone-built wall that edges the garden provides a sense of seclusion and tranquillity. This property's outside space truly complements the allure of its magnificent country location, making it a dream home for those seeking both comfort and tranquillity.
EPC Rating: E
Entrance Hall
The entrance hall has Victorian checkered floor tiles, a timber frame front door with glass lite, and carpeted stairs leading to the first floor.
Living Room
Living room with large double-glazed sash windows, roller blinds, wood flooring, and wood burner with countryside views.
Dining Room
The dining room has wood flooring, large double-glazed sash windows, roller blinds, countryside views, built-in cupboards and bookshelves, and an under-stairs storage cupboard.
Kitchen
The new large galley-style kitchen has a vaulted ceiling and tile flooring. Double-glazed UPVC windows on the side and rear of the room and Velux ceiling windows ensure a light-filled space. It features a Beiling cooker with a 5-burner gas hob, a striking blue subway tile splashback, and an ornate wood mantle surround. There are Shaker style wall and base units with solid Oak worktops and a breakfast sitting area with views across the back garden. Integrated appliances include a dishwasher and fridge.
Porch
The back has porch tile flooring, a rear-facing double-glazed UPVC window, and a side-facing UPVC door with double-glazed frosted glass. There is also access to the WC.
WC
The washroom features a tiled floor and a rear aspect double-glazed window with privacy glass.
Garage
A hallway from the garage connects to the kitchen and has tile flooring and a rear aspect double-glazed UPVC window. The garage is very spacious with an electric up-and-over door, concrete flooring, rear aspect UPVC windows, plumbing for washer and dryer, and houses the boiler.
Landing
Carpet flooring, rear-facing timber-framed double-glazed sash window with roller blind, offering views of the countryside.
Bathroom
The bathroom features wood flooring, a rear aspect timber frame double-glazed sash window with roller blind and countryside views, a tiled walk-in shower with glass slider doors and traditional apron shower head, a freestanding bath, half wall tiles, a heated towel rail, and built-in cupboards for storage. Additionally, it has underfloor heating.
Bedroom
The room offers a rear aspect timber framed double-glazed sash window with a countryside view and carpet flooring. An ornate, decorative cast iron fire insert that serves as a focal point.
Bedroom
The generously sized bedroom features carpet flooring, vaulted ceilings, a striking wallpapered wall, a timber-frame double-glazed sash window, and a Velux ceiling window. Built-in cupboards on either side of the room provide ample storage with drawers and hanging space.
En-suite
An en-suite shower room with tiled floor and walls and a shower with a glass slider door.
Bedroom
The bedroom also has a decorative ornate cast iron fireplace inset, carpet flooring, a front aspect timber frame double-glazed sash window with Roman blind, beautiful countryside views, and a built-in wardrobe.
Bedroom
This bedroom, too, has a decorative ornate cast iron fireplace inset, carpet flooring, front aspect timber framed double-glazed sash window with Roman blind and beautiful countryside views.
Front Garden
The serene cottage garden features flowerbeds and a stone-built wall with a black cast-iron gate that complements the stone facade of the house. The garden offers unspoiled views across the countryside. The driveway is paved with tar and lined with stone pavers, providing ample parking space.
Rear Garden
Edged by a stone-built wall, the enclosed back garden offers an intimate, stone-paved patio area that is raised against the sloping neighboring fields. The garden also features green lawns and flower beds.
Parking - Garage
Generous in size and can accommodate two vehicles while comfortably accommodating storage and/or workspace.
Parking - Driveway
A spacious and open driveway that can comfortably accommodate up to four vehicles.
- COUNCIL TAXA payment made to your local authority in order to pay for local services like schools, libraries, and refuse collection. The amount you pay depends on the value of the property.Read more about council Tax in our glossary page.
- Band: E
- PARKINGDetails of how and where vehicles can be parked, and any associated costs.Read more about parking in our glossary page.
- Garage,Driveway
- GARDENA property has access to an outdoor space, which could be private or shared.
- Rear garden,Front garden
- ACCESSIBILITYHow a property has been adapted to meet the needs of vulnerable or disabled individuals.Read more about accessibility in our glossary page.
- Ask agent
Energy performance certificate - ask agent
Highclere, The Wash, Chapel-En-Le-Frith, SK23
NEAREST STATIONS
Distances are straight line measurements from the centre of the postcode- Chinley Station1.4 miles
- Chapel-en-le-Frith Station1.7 miles
- Dove Holes Station2.6 miles
About the agent
Sutherland Reay, Chapel-en-le-Frith
Ashby House, 17-19 Market Street, Chapel-en-le-Frith, High Peak, SK23 0HP

Formed in 2010, we are now firmly established as the High Peak's most successful agent.
Company ProfileWith prominent high street offices in Chapel-en-le-Frith and New Mills we're perfectly positioned to cover the entire High Peak and A6 corridor from Buxton to Stockport! We pride ourselves in the fact that much of our business comes from referrals, recommendations and repeat business from our previous clien
Notes
Staying secure when looking for property
Ensure you're up to date with our latest advice on how to avoid fraud or scams when looking for property online.
Visit our security centre to find out moreDisclaimer - Property reference aff3d0bb-f0c6-4dea-aefc-686a6e2a350c. The information displayed about this property comprises a property advertisement. Rightmove.co.uk makes no warranty as to the accuracy or completeness of the advertisement or any linked or associated information, and Rightmove has no control over the content. This property advertisement does not constitute property particulars. The information is provided and maintained by Sutherland Reay, Chapel-en-le-Frith. Please contact the selling agent or developer directly to obtain any information which may be available under the terms of The Energy Performance of Buildings (Certificates and Inspections) (England and Wales) Regulations 2007 or the Home Report if in relation to a residential property in Scotland.
*This is the average speed from the provider with the fastest broadband package available at this postcode. The average speed displayed is based on the download speeds of at least 50% of customers at peak time (8pm to 10pm). Fibre/cable services at the postcode are subject to availability and may differ between properties within a postcode. Speeds can be affected by a range of technical and environmental factors. The speed at the property may be lower than that listed above. You can check the estimated speed and confirm availability to a property prior to purchasing on the broadband provider's website. Providers may increase charges. The information is provided and maintained by Decision Technologies Limited. **This is indicative only and based on a 2-person household with multiple devices and simultaneous usage. Broadband performance is affected by multiple factors including number of occupants and devices, simultaneous usage, router range etc. For more information speak to your broadband provider.
Map data ©OpenStreetMap contributors.





