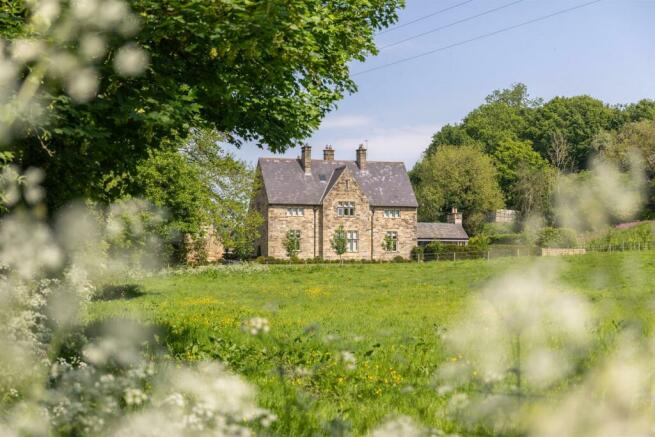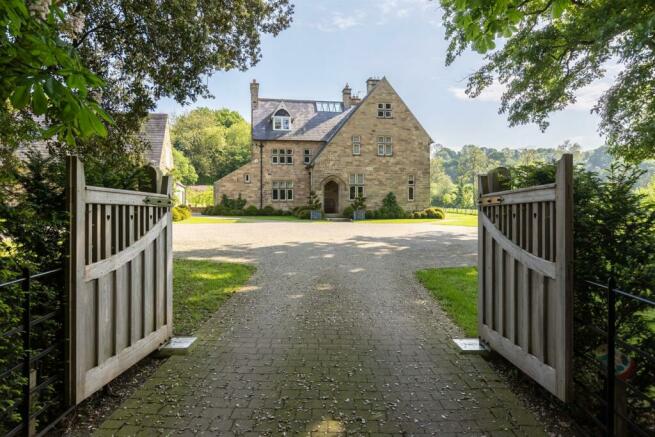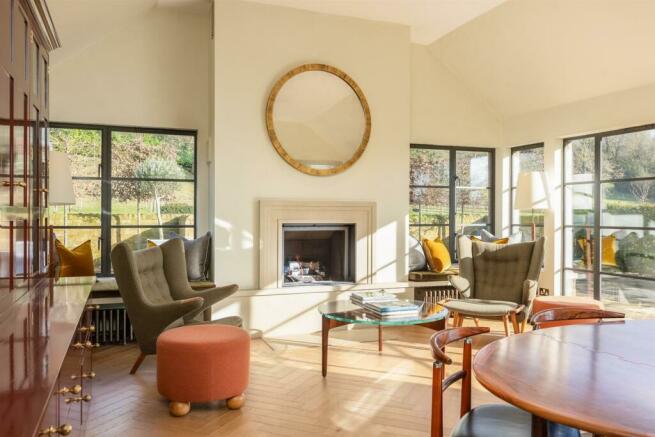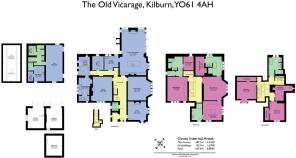
The Old Vicarage, Kilburn

- PROPERTY TYPE
House
- BEDROOMS
5
- BATHROOMS
4
- SIZE
5,245 sq ft
487 sq m
- TENUREDescribes how you own a property. There are different types of tenure - freehold, leasehold, and commonhold.Read more about tenure in our glossary page.
Freehold
Key features
- Detached village house enjoying great privacy
- More than 5200 sq ft of versatile living accommodation
- State of the art kitchen and bathroom fittings
- Magnificent principal bedroom suite occupying much of the first floor
- Separate annexe housing a gym and associated facilities
- Private driveway with turning circle, parking and garaging
- Outstanding landscaped gardens and grounds
- Strolling distance of a fine country inn
- One of the most beautiful and best-connected villages in North Yorkshire
- Unspoiled edge-of-village location in the National Park
Description
The Old Vicarage is a paragon of high-end contemporary living within a period building. The house was constructed of stone elevations under a slated roof in 1870 and was formerly the vicarage of the neighbouring Norman church. It stands on rising ground at the edge of the village with a south easterly aspect over open countryside. The bespoke interiors are discreetly illustrious, offering a refined and sophisticated finish that embraces the architectural integrity of the nineteenth century building. A recent collaboration between interior designer Stephen Nealls and Woods of Harrogate Furnishings has created a money-no-object family house refurbished to a specification rarely seen before in this corner of North Yorkshire. The Old Vicarage is a rural property that blends luxurious living with accessibility.
Entrance vestibule, staircase hall, cloakroom, 2 reception rooms, study, kitchen/dining room, scullery, pantry, laundry room, boot room
Principal bedroom suite with his & her dressing rooms and bathrooms, bedroom suite with dressing room and bathroom, 3 further bedrooms, house bathroom
Annexe – gym, cloakroom, shower room, sauna, utility room, store room
Double garage, stores, summer house
Gardens and grounds
In all approximately one acre
Additional Information - The house with its stone mullion windows and separate cottage have been upgraded and painstakingly restored to an elevated degree. The details are too numerous to record but, suffice to say, there are handmade bronze casement windows and doors, underfloor heating beneath Element 7 parquet flooring, cast iron column radiators, antique fireplaces, a Stûv wood-burning stove, Moiré wall coverings, Belgian carpets with specialist underlay, Forbes & Lomax switches, Drummonds Bathroom pieces from the Kings Road and Czech & Speake bathroom fittings with deluge showers. The Plain English kitchen includes the Gaggenau 400 series with intuitive TFT touch display, a Quooker hot water tap and monumental marble worktops. Every room from the bedrooms, dressing rooms and bathrooms to the cold room pantry is a celebration of outstanding craftsmanship and design.
Outside - The house remains hidden from view right up until its handsome south west elevation is revealed through bespoke timber gates. An elegantly paved turning circle proceeds to a further parking and turning area in front of the detached garage block and stores. The secure garage has been fully restored with reclaimed roof slate and crested ridge tiles, and offers loft space, power, light and an EV charging point.
The newly constructed, detached annexe comprises a series of sophisticated rooms currently providing a gym illuminated with natural light and associated facilities including utility space, bathroom shower room and sauna. It has an independent heating system from the house and could comfortably be developed to become ancillary accommodation for a family or guest.
A series of sweeping York paved terraces lie behind the house, framed by a mellow wall lined with pleached hornbeams. A broad flight of stone steps ascends to the main lawn where there is a productive orchard and wildflower meadow that rises once more to a summer house. Behind lies a wooded area with further hardwoods, notably lime, horse chestnut and ash. A modern kitchen garden is made up of substantial raised beds of Corten steel planted with asparagus, raspberry canes and cut flowers. Beyond the avenue of cherry trees that lines the south east boundary are far-reaching views across open countryside. Topiarised yew balls and cloud trees encircle the house providing evergreen colour, interspersed with aliums that flower in early summer. Espalier pears and hydrangeas flourish on the house and garden walls.
Environs - Thirsk 6 miles, Helmsley 10 miles, A1 12 miles, York 20 miles, Leeds city centre 48 miles
The Old Vicarage is approached from the heart of Kilburn via a discreet, leafy lane and overlooks green pastures that rise in a series of wooded hills. The village was made famous by “Mousey” Thompson, still a thriving international wood carving and furniture business, and by the White Horse which overlooks the area from its position high on the side of Sutton Bank. The village has a fine public house, ‘The Forresters Arms’, and there are plenty of fine dining options to choose from locally, including The Abbey Inn at Byland and Michelin starred The Black Swan at Oldstead, both owned by Tommy Banks, one of the UK’s most exciting and innovative restaurateurs. Thirsk can be reached in 15 minutes and, along with the range of amenities expected of a thriving market town, has a railway station offering a mainline service direct to London in just over two hours. There is excellent independent schooling within easy reach including Ampleforth College and options in York. Leeds Bradford International Airport can be reached in less than an hour and Manchester in two hours.
General - Tenure: Freehold
EPC Rating: to come
Services & Systems: Mains water, electricity and drainage. Zoned heating.
Fixtures & Fittings: Only those mentioned in these sales particulars are included in the sale. All others, such as fitted carpets, curtains, light fittings, garden ornaments etc., are specifically excluded but may be made available by separate negotiation.
Viewing: Strictly by appointment
Local Authority: North Yorkshire Council North York Moors National Park
Money Laundering Regulations: Prior to a sale being agreed, prospective purchasers are required to produce identification documents in order to comply with Money Laundering regulations. Your co-operation with this is appreciated and will assist with the smooth progression of the sale.
Directions: In Kilburn take the lane opposite the road signposted Bagby and Thirsk, and the house is at the top. ///diverting.miles.fame
Photographs, particulars and showreel: February and April 2024
NB: Google map images may neither be current nor a true representation.
Brochures
Brochure- COUNCIL TAXA payment made to your local authority in order to pay for local services like schools, libraries, and refuse collection. The amount you pay depends on the value of the property.Read more about council Tax in our glossary page.
- Band: H
- PARKINGDetails of how and where vehicles can be parked, and any associated costs.Read more about parking in our glossary page.
- Yes
- GARDENA property has access to an outdoor space, which could be private or shared.
- Yes
- ACCESSIBILITYHow a property has been adapted to meet the needs of vulnerable or disabled individuals.Read more about accessibility in our glossary page.
- Ask agent
The Old Vicarage, Kilburn
NEAREST STATIONS
Distances are straight line measurements from the centre of the postcode- Thirsk Station6.5 miles
About the agent
Outstanding York Agent
Blenkin & Co is probably the most successful high profile independent estate agent in York. From our offices in Bootham, central York, we handle residential property sales across York, North Yorkshire, the East Riding and further afield, and have an outstanding track record that has endured for decades. Our portfolio includes multi-million pound country houses, townhouses, city apartments, boutique new developments and rura
Industry affiliations



Notes
Staying secure when looking for property
Ensure you're up to date with our latest advice on how to avoid fraud or scams when looking for property online.
Visit our security centre to find out moreDisclaimer - Property reference 32895875. The information displayed about this property comprises a property advertisement. Rightmove.co.uk makes no warranty as to the accuracy or completeness of the advertisement or any linked or associated information, and Rightmove has no control over the content. This property advertisement does not constitute property particulars. The information is provided and maintained by Blenkin & Co, York. Please contact the selling agent or developer directly to obtain any information which may be available under the terms of The Energy Performance of Buildings (Certificates and Inspections) (England and Wales) Regulations 2007 or the Home Report if in relation to a residential property in Scotland.
*This is the average speed from the provider with the fastest broadband package available at this postcode. The average speed displayed is based on the download speeds of at least 50% of customers at peak time (8pm to 10pm). Fibre/cable services at the postcode are subject to availability and may differ between properties within a postcode. Speeds can be affected by a range of technical and environmental factors. The speed at the property may be lower than that listed above. You can check the estimated speed and confirm availability to a property prior to purchasing on the broadband provider's website. Providers may increase charges. The information is provided and maintained by Decision Technologies Limited. **This is indicative only and based on a 2-person household with multiple devices and simultaneous usage. Broadband performance is affected by multiple factors including number of occupants and devices, simultaneous usage, router range etc. For more information speak to your broadband provider.
Map data ©OpenStreetMap contributors.





