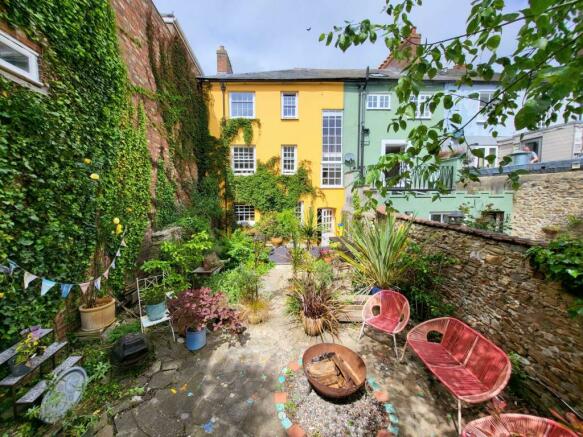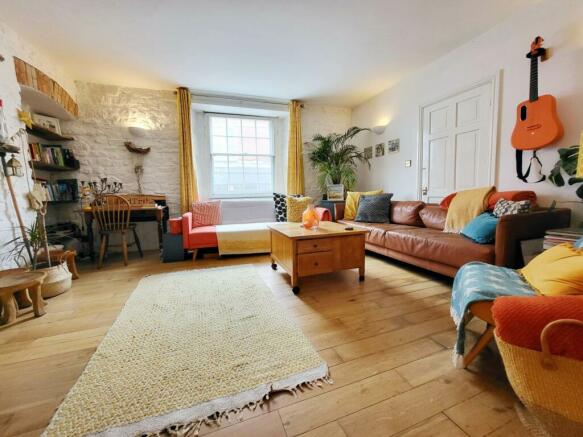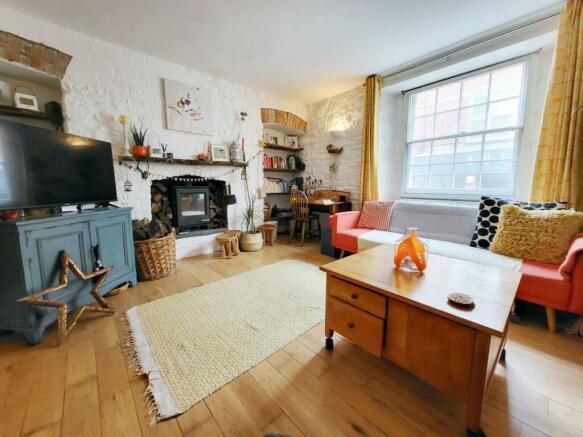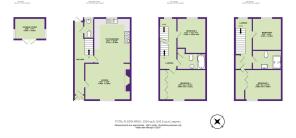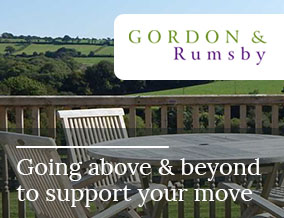
Windsor House, West Street, Axminster

- PROPERTY TYPE
Terraced
- BEDROOMS
4
- BATHROOMS
2
- SIZE
Ask agent
- TENUREDescribes how you own a property. There are different types of tenure - freehold, leasehold, and commonhold.Read more about tenure in our glossary page.
Freehold
Key features
- Fabulous Georgian Town House
- Beautiful Generous Garden
- Four Bedrooms, Two Bathrooms
- GF WC
- Living Room with Stove
- Kitchen/Dining Room
- Garden Studio with Power and Internet
- Very Well Maintained and Presented
Description
Inside the house, the ceilings are high which gives a great feeling of space and the property is light and bright throughout. The accommodation is set over three storeys; two bedrooms and a shower room on the top floor, another two bedrooms and bathroom on the middle floor and at ground level, a large open plan kitchen/dining/living space, a w.c. and hallway leading from the front to back. The house is not only charming but is presented in very good order throughout, the current owners having carried out a large programme of repair/improvements during their ownership. All the windows have been replaced with bespoke Heritage sash windows, a new boiler installed and some roof work carried out as well as general repair and redecoration both inside and out.
Axminster is an old market town made famous by the Axminster carpet company and is situated on the River Axe in East Devon. There is a main line train station with services to London Waterloo and Exeter and the town provides a good range of day to day shopping, post office, banking hub, leisure centre, swimming pool and plenty of cafes. The popular seaside resort of Lyme Regis is less than 6 miles away and the surrounding area has been designated as being of Outstanding Natural Beauty.
The accommodation, all measurements approximate, comprises:
GROUND FLOOR
Inset double wooden front door into
LOBBY
Small panelled lobby with period panelled wooden internal front door with two upper glazed panels into
HALL
Stairs rising to first floor. Smoke detector. Engineered oak flooring. Two radiators. Half glazed rear door to garden. High mounted cupboard housing gas, electric meters and consumer unit.
W.C.
Window rear. Fitted with a white suite comprising w.c. and pedestal wash hand basin. Chrome ladder style radiator.
LIVING ROOM - 4.48m (14'8") x 3.86m (12'8")
Window to front with secondary glazing. Stone fireplace fitted with multi fuel stove. TV point. Oak flooring. Two radiators. Wide opening to
KITCHEN/DINING ROOM - 4.73m (15'6") x 3.3m (10'10") Min
Window to rear. The kitchen is fitted with a matching range of wall and base units with wood block work surfaces. Inset ceramic one and a half bowl sink unit and drainer. Wall shelves. Splashback tiling. Built-in electric fan assisted oven/ grill, gas hob with cooker hood above (sited within a large brick former fireplace, a lovely feature in this room). Space and plumbing for dishwasher and washing machine. Space for large fridge/freezer.Cupboard housing Viessman gas boiler. Oak flooring.
FIRST FLOOR
LANDING
Spacious landing with window to rear. Smoke detector. Radiator. Further stairs to second floor.
BEDROOM ONE - 3.89m (12'9") x 3.32m (10'11")
Window to front with secondary glazing. Wall to wall built-in wardrobes. Three wall lights. Fireplace recess and further recess. Radiator.
BEDROOM TWO - 3.03m (9'11") Min x 2.41m (7'11") Min
Window to rear overlooking the garden. Deep recess to the back wall and further recess to the side wall. Wall lights. Radiator.
BATHROOM
Fitted with a white suite comprising shower bath with glazed curved shower screen, w.c. and wash hand basin. Splashback tiling. Extractor. Ceramic tiled floor. Radiator.
SECOND FLOOR
LANDING
Spacious landing with window to rear. Large linen cupboard with shelving. Hatch to insulated, part boarded loft with pull down ladder and light. Radiator.
BEDROOM THREE/ONE - 3.95m (13'0") To Wardrobe x 3.62m (11'11")
Window to front with secondary glazing. Wall to wall built-in wardrobes. Recess. Three wall lights. Radiator.
BEDROOM FOUR - 3.4m (11'2") x 2.59m (8'6")
Window to rear. Shelved recess. Further recess. Two wall lights. Radiator.
SHOWER ROOM
Fitted with a white suite comprising large shower cubicle, w.c. and pedestal wash hand basin. Splashback tiling. Extractor. Ceramic tiled floor. Chrome ladder style radiator.
GARDEN - 17.85m (58'7") x 6.45m (21'2")
The back garden is a beautiful haven, walled all around with a rear gate leading to the car park and has been thoughtfully landscaped by the current owners to offer delightful seating areas and clever planting,. The paved central pathway is subtly inlaid with coloured glass and ceramics in rainbow colours, curving along to the far end of the garden where a trellis arch leads through to the very useful garden studio. The garden is well stocked with a variety of small trees and shrubs, climbers and ground cover plants.
GARDEN STUDIO - 3.28m (10'9") x 2.27m (7'5")
Insulated and lined with two double glazed windows and French doors to the garden. Fitted with electricity and broadband.
SERVICES
All mains services are connected. Gas firedcentral heating. Water is metered.
BROADBAND
The seller has advised us that Broadband is available at the property with speeds up to 147Mbps, depending on your service provider. Broadband availability at this location can be checked through:
MOBILE
Mobile coverage can be checked through:
COUNCIL TAX
: Band D. East Devon District Council. Currently £2,410.71 (2024/25).
FLOOD RISK
Flood risk Information can be checked through the following:
ADDITIONAL INFORMATION
The sellers have had plans drawn up for a rear extension to create a dining/family room which has been approved by the council. Further information can be found under Planning Application: 22/1474/FUL.
There is no parking at the property but the back gate leads around the neighbouring building to the co-op car park. Annual permits are available from East Devon Council Car Parking at around £140 p.a.
N.B. There is a flying freehold with the neighbouring property over the ground floor hall. (i.e. the neighbouring property`s first floor is above Windsor House ground floor hallway.)
Notice
Please note we have not tested any apparatus, fixtures, fittings, or services. Interested parties must undertake their own investigation into the working order of these items. All measurements are approximate and photographs provided for guidance only.
Brochures
Web Details- COUNCIL TAXA payment made to your local authority in order to pay for local services like schools, libraries, and refuse collection. The amount you pay depends on the value of the property.Read more about council Tax in our glossary page.
- Band: D
- PARKINGDetails of how and where vehicles can be parked, and any associated costs.Read more about parking in our glossary page.
- Yes
- GARDENA property has access to an outdoor space, which could be private or shared.
- Private garden
- ACCESSIBILITYHow a property has been adapted to meet the needs of vulnerable or disabled individuals.Read more about accessibility in our glossary page.
- Ask agent
Energy performance certificate - ask agent
Windsor House, West Street, Axminster
NEAREST STATIONS
Distances are straight line measurements from the centre of the postcode- Axminster Station0.3 miles
About the agent
We are dedicated Licensed Estate Agents with many years experience in selling houses in both East Devon and West Dorset (over 60 years between us) and occasionally outside this area with
an office base in Colyton, East Devon. We have a passion for property combined with traditional values of service. Therefore, our aim is to make estate agency something to be proud of. We want to match your property to the right buyer and make the whole pr
Notes
Staying secure when looking for property
Ensure you're up to date with our latest advice on how to avoid fraud or scams when looking for property online.
Visit our security centre to find out moreDisclaimer - Property reference 2145_GORD. The information displayed about this property comprises a property advertisement. Rightmove.co.uk makes no warranty as to the accuracy or completeness of the advertisement or any linked or associated information, and Rightmove has no control over the content. This property advertisement does not constitute property particulars. The information is provided and maintained by Gordon & Rumsby, Colyton. Please contact the selling agent or developer directly to obtain any information which may be available under the terms of The Energy Performance of Buildings (Certificates and Inspections) (England and Wales) Regulations 2007 or the Home Report if in relation to a residential property in Scotland.
*This is the average speed from the provider with the fastest broadband package available at this postcode. The average speed displayed is based on the download speeds of at least 50% of customers at peak time (8pm to 10pm). Fibre/cable services at the postcode are subject to availability and may differ between properties within a postcode. Speeds can be affected by a range of technical and environmental factors. The speed at the property may be lower than that listed above. You can check the estimated speed and confirm availability to a property prior to purchasing on the broadband provider's website. Providers may increase charges. The information is provided and maintained by Decision Technologies Limited. **This is indicative only and based on a 2-person household with multiple devices and simultaneous usage. Broadband performance is affected by multiple factors including number of occupants and devices, simultaneous usage, router range etc. For more information speak to your broadband provider.
Map data ©OpenStreetMap contributors.
