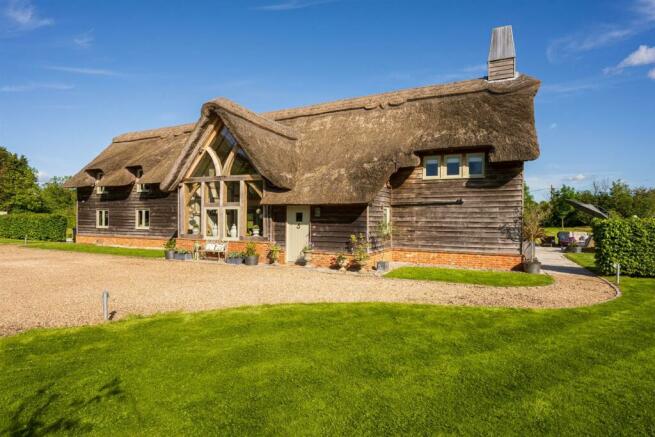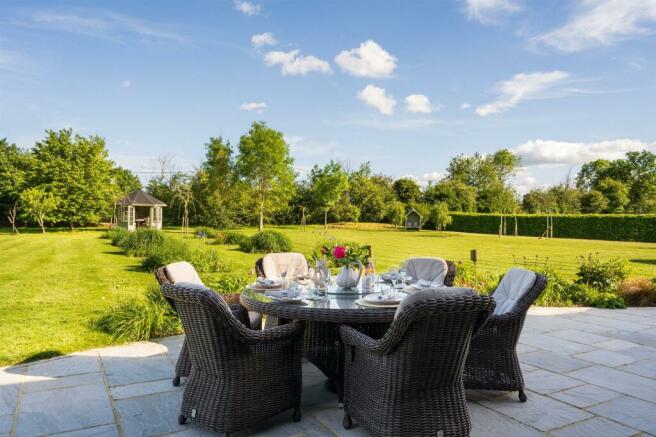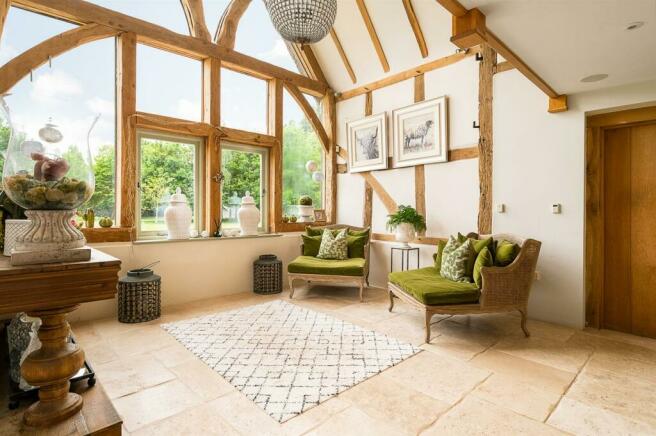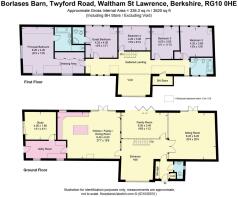
Twyford Road, Waltham St. Lawrence, Berkshire

- PROPERTY TYPE
Barn Conversion
- BEDROOMS
5
- BATHROOMS
3
- SIZE
Ask agent
- TENUREDescribes how you own a property. There are different types of tenure - freehold, leasehold, and commonhold.Read more about tenure in our glossary page.
Freehold
Key features
- A handsome 5-bedroom contemporary barn conversion
- Vaulted ceilings and windows, with exposed beams
- Sitting room with exposed brick fireplace, separate family room
- Fabulous high quality open-plan kitchen and dining room
- Separate utility boot room with adjacent study
- Dramatic principal bedroom with dressing room and bathroom
- Guest bedroom with en suite shower room
- 3 further double bedrooms with a family bathroom
- Set within 2 acres of formal gardens and 7 acres in total including paddocks
- Convenient for Twyford mainline station with Elizabeth Line
Description
Accommodation - This attractive and spacious home is reached via a long private drive set back from a country lane. The plot incorporates around 2 acres of gardens and borders additional paddocks totalling 7 acres, creating a peaceful and picturesque setting into which the building, with its thatched, glazed and timber-clad exterior, sits comfortably.
The building is an oak-framed Hereford barn, which was dismantled and relocated to the site in the 1990s, with a recently overhauled thatched roof. The current owners have thoroughly refurbished the property, and have fitted an extensive ground-source heat pump facility. The largely open-plan ground floor interior features exposed oak and limestone flagstone floors throughout. The solid wooden front door opens to the entrance hall, with a cloakroom with w.c. and wash hand basin.
A further door opens into the dramatic inner hall, which has a vaulted ceiling with a feature floor-to-ceiling beamed window and a galleried landing. There is ample room here for use as a reception space.
Glazed double doors open into the sitting room, a comfortable space which features exposed beams and a brick barrel-shaped fireplace providing the focal point. Glazed French doors lead out to the patio terrace.
The separate family room has glazed French doors opening to the rear terrace.
The spectacular open-plan kitchen/dining room has windows to the front and glazed French doors to the rear patio terrace, providing perfect entertaining space. The kitchen area features an extensive range of bespoke hand-built in-frame oak wall and base units, with a large central island and oak breakfast bar. There is a vast expanse of distinctive granite worktops across the island, worktops and through into the Utility/boot room. Integrated features include an electric Aga with 4 ovens and an automated management system, with an extractor fan over. Other items include a dishwasher, a Belfast sink and a wall-mounted dresser. There is space for a large American-style fridge/freezer. The dining area has space for a long 10-seater rectangular table.
The large utility room is fitted with matching wall and base units with a Belfast sink and granite worktops, with space for a washing machine and tumble dryer; and a stable door which leads to the garden. A door opens into the study, which has a window, and benefits from fitted shelving
An oak tread staircase leads to the first-floor galleried landing, which has windows to the front and attractive beamed vaulted ceilings.
The principal bedroom suite comprises a walk-through dressing room and a large double bedroom with wooden floors, a window to the front, and a vaulted ceiling with a dramatic high-level beamed window. A door opens into the fabulous en suite bathroom with an elliptical standalone bath under the Velux window, a feature tiled walk-in shower with a shower rose descending from a wooden beam, a vanity basin with marble top and a low-level w.c.. The walls have useful inset shelves.
The guest bedroom is a generous double with a rear aspect window. The en suite shower room has a shower with a high ceiling, a wash hand basin and a w.c.
There are three further double bedrooms, each with high ceilings, broad wooden flooring and a rear aspect.
The family bathroom has a window to the front, with obscure glass, and features a tiled walk-in shower, a free-standing bath, a heated towel rail, wash hand basin and a w.c. Recessed shelves provide an attractive storage solution.
OUTSIDE
The property sits centrally in the roughly 2 acres of formal gardens. Electric gates open from Twyford Road and there is a curving gravel driveway flanked by specimen trees, leading to the parking area. The gardens are laid mainly to lawn, with mature shrub beds, and copious springtime bulbs planted around the site. To the rear there is an extensive paved patio terrace which runs the full width of the property, perfect for entertaining and Al Fresco dining. A walkway leads to the summer house - which has power and light, and provides another space for enjoying the gardens.
In addition, there is an adjacent paddock of about 5 acres, with post-and-rail fencing and mature hedges and trees marking the boundaries.
Agent's note: in addition to the existing Ground Source Heat Pump, which supports the heating needs of the house, further 'coils' have been laid underground in the garden to source heating for any future swimming pool installation.
Location - Living in Waltham St Lawrence
The village has a parish church and a popular pub, The Bell, which serves real ale and food. There is a primary school in the village, which has an Ofsted rating of Outstanding.
The larger village of Twyford is 3 miles away and has a Waitrose supermarket. Twyford mainline railway station is a 10 minute drive from the property, providing a regular service to the City of London via the Elizabeth Line (TfL), mainline services to London Paddington, Reading and the West. Waltham st Lawrence is convenient for the A4, providing road access to the M4 motorway.
Henley - 7 miles
Reading - 9 miles
Maidenhead - 7 miles
Marlow - 8.5 miles
Heathrow - 20 miles
Schools
Waltham St Lawrence Primary. The Piggott Secendary school is highly sought-after and provides sixth-form education.
Private Schools in the area include The Dolphin School, Reading Blue Coat, Queen Anne?s Caversham, The Abbey, Reading, Kendrick Grammar school as well as schools in Maidenhead including Newlands and Clares Court.
Leisure
There are many activities on the doorstep such as road cycling, mountain biking and walking in the surrounding countryside. The village has a cricket team Wargrave has an active tennis club, a bowls club with its own green. River pursuits including boating, canoeing and paddle boarding, with marina facilities at Wargrave.Local golf clubs include Castle Royle Golf and Sonning golf clubs.
Tenure - Freehold
Local Authority - Royal Borough of Windsor and Maidenhead (RBWM)
Council Tax - Band G
Services - Mains electricity, Ground source heat pump providing electric underfloor heating. Private drainage
Brochures
Twyford Road, Waltham St. Lawrence, ReadingBorlases Barn, Waltham St Lawrence RG10 0HE - videBrochure- COUNCIL TAXA payment made to your local authority in order to pay for local services like schools, libraries, and refuse collection. The amount you pay depends on the value of the property.Read more about council Tax in our glossary page.
- Band: G
- PARKINGDetails of how and where vehicles can be parked, and any associated costs.Read more about parking in our glossary page.
- Yes
- GARDENA property has access to an outdoor space, which could be private or shared.
- Yes
- ACCESSIBILITYHow a property has been adapted to meet the needs of vulnerable or disabled individuals.Read more about accessibility in our glossary page.
- Ask agent
Twyford Road, Waltham St. Lawrence, Berkshire
NEAREST STATIONS
Distances are straight line measurements from the centre of the postcode- Twyford Station2.1 miles
- Wargrave Station2.8 miles
- Shiplake Station3.5 miles
About the agent
Philip Booth Esq, Henley on Thames
Philip Booth Esq Chiltern House 45 Station Road Henley-on-Thames Oxon RG9 1AT

Established in 2014, Philip Booth Esq Estate Agents is a specialist residential sales agency handling all types of properties from town centre flats to country houses. Recognised as one of the leading local independent estate agencies in both Henley-on-Thames and Marlow, selling homes in South Oxfordshire, Buckinghamshire and Berkshire.
Notes
Staying secure when looking for property
Ensure you're up to date with our latest advice on how to avoid fraud or scams when looking for property online.
Visit our security centre to find out moreDisclaimer - Property reference 32820457. The information displayed about this property comprises a property advertisement. Rightmove.co.uk makes no warranty as to the accuracy or completeness of the advertisement or any linked or associated information, and Rightmove has no control over the content. This property advertisement does not constitute property particulars. The information is provided and maintained by Philip Booth Esq, Henley on Thames. Please contact the selling agent or developer directly to obtain any information which may be available under the terms of The Energy Performance of Buildings (Certificates and Inspections) (England and Wales) Regulations 2007 or the Home Report if in relation to a residential property in Scotland.
*This is the average speed from the provider with the fastest broadband package available at this postcode. The average speed displayed is based on the download speeds of at least 50% of customers at peak time (8pm to 10pm). Fibre/cable services at the postcode are subject to availability and may differ between properties within a postcode. Speeds can be affected by a range of technical and environmental factors. The speed at the property may be lower than that listed above. You can check the estimated speed and confirm availability to a property prior to purchasing on the broadband provider's website. Providers may increase charges. The information is provided and maintained by Decision Technologies Limited. **This is indicative only and based on a 2-person household with multiple devices and simultaneous usage. Broadband performance is affected by multiple factors including number of occupants and devices, simultaneous usage, router range etc. For more information speak to your broadband provider.
Map data ©OpenStreetMap contributors.





