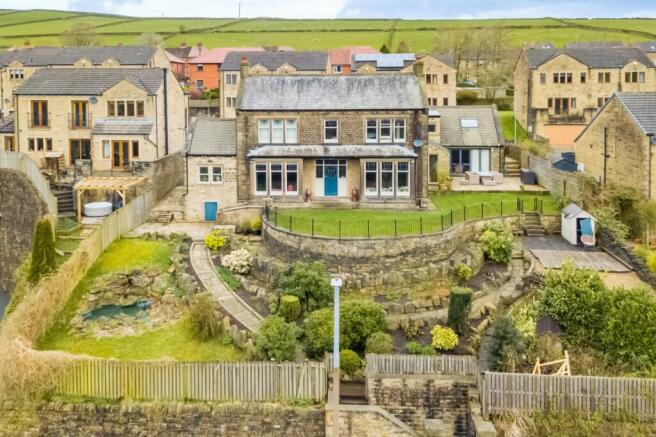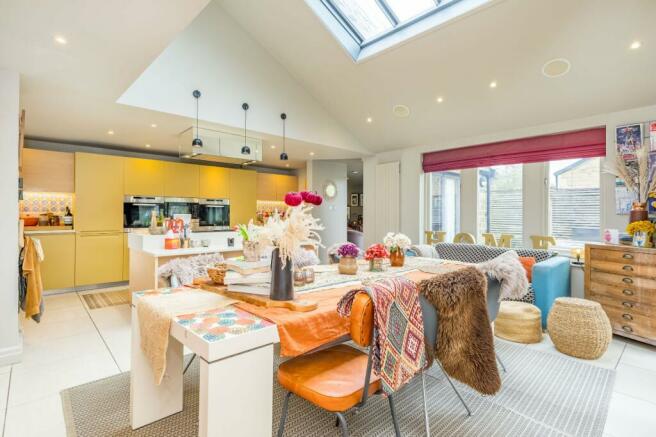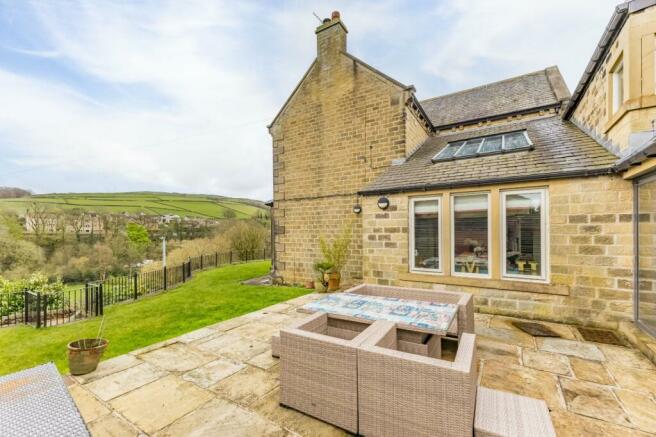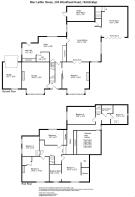
Woodhead Road, Holmbridge, Holmfirth, HD9

- PROPERTY TYPE
Detached
- BEDROOMS
5
- BATHROOMS
3
- SIZE
3,520 sq ft
327 sq m
- TENUREDescribes how you own a property. There are different types of tenure - freehold, leasehold, and commonhold.Read more about tenure in our glossary page.
Freehold
Key features
- High quality stone built detached
- Tastefully extended and redesigned
- Spacious contemporary interior
- Retains many tradititonal features
- Living kitchen and 3 reception rooms
- 5 bedrooms, en-suite, 2 bathrooms
- Landscaped gardens and stunning views
- Tenure: Freehold, Energy rating 64 (Band D), Council tax band E
Description
About New Laithe House
This impressive double fronted detached house is understood to date back to Victorian times and is of traditional stone built construction under a slate roof. Its dominant features are the 2 large bay windows to either side of the front entrance door – these also serve to enjoy the superb views to the front. The property was renovated circa 2002-2004 by a well know local builder and our clients carried out further works after purchasing in 2006 to relocate and extend the kitchen so that it sits between 2 of the reception rooms making it a truly family friendly “hub” of the home.
It enjoys a pleasant elevated position up above Woodhead Road and is accessed via Moss Edge View – a quality modern development also completed in the early 2000’s. It enjoys private gated parking at the rear and wonderful landscaped gardens to the front which are also designed to take full advantage of the views.
The day to day entrance to the house is at the rear where there is a spacious hall with built in cupboards with access to the downstairs wc. It also opens into a good sized utility room which in turn leads through into the kitchen. The kitchen is fitted with a good range of modern units with a large island unit and plenty of space for a dining table and sofa etc. It features windows to 3 sides and is also partially open to the galleried landing area above with further natural light flooding in from the large glazed panel to the high angled ceiling above. Beyond the kitchen is a snug / family room with bi-folding doors opening out to the garden and a secondary staircase leading up to the first floor.
The two original reception rooms are located either side of the main entrance hall and are identical in size and shape with the aforementioned bay windows enjoying the views. One is used as a formal lounge whilst the other currently described as the playroom and features folding doors which open up into the kitchen. The hallway also features the original staircase to the first floor with period balustrading and a door to the garden with circular leaded glazed panel and matching surround.
The first floor landing gives access to the first 3 double bedrooms and house bathroom. The principal bedroom features a walk in wardrobe and also has an en-suite wc and shower. Bedrooms 2 & 3 are served by the house bathroom. The landing extends into a galleried area with built in storage overlooking the kitchen. This provides access to 2 further bedrooms and a shower room.
The property benefits from a gas central heating system and has wooden framed double glazed windows in keeping with its age with the windows to the front elevation retaining the original leaded lights.
Externally, there is gated parking / driveway area at the rear with access to an outside store / boiler room and a single garage attached to the side of the house. The gardens wrap around the front and side of the building and are attractively landscaped with lawns, stone paved seating areas, well stocked borders and ornamental pond.
Accommodation
GROUND FLOOR
Entrance Hall
The front entrance hall features a wooden entrance door with leaded glazed panels and matching lights to the side. It also has a staircase with oak spindle balustrading leading to the first floor and decorative tiled floor.
Lounge
4.57m x 5.74m
A generous living room which features a superb bay window to the front having windows with leaded glazed lights over enjoying the stunning views. It features a chimney breast with living flame effect gas fire and attractive surround, built in storage cupboards and a high coved ceiling.
Playroom
4.57m x 5.74m
A mirror image of the lounge and again featuring a bay window to the front elevation with window seat enjoying the views. It used by the present owners as a games room and therefore features a bold and playful design scheme but could easily be returned to use as a more formal dining room if required. It also has a solid oak floor built in storage and desks to either side of the chimney which features a wooden fireplace surround and contemporary solid fuel burning stove. Bi-fold doors open into the kitchen.
Living Kitchen
6.8m x 5.8m
A stunning and extremely flexible living kitchen which must be viewed to be fully appreciated. The room is flooded with light from a bank of 8 large rooflights to the high angled ceiling in addition to windows to the side and glazed double doors to the front overlooking the gardens. It is fitted with a good range of quality contemporary base units and wall cupboards with granite worksurfaces and matching island unit / breakfast bar which has houses a 5 ring gas hob with extractor over. The units feature a full compliment of integrated Miele appliances including 2 ovens, 2 fridges, 2 freezers, combination microwave and dishwasher, inset Franke 1 ½ bowl sink unit with mixer tap and ceramic tiled floor.
Family Room
5.44m x 4.37m
The kitchen opens into the family room to provide yet another flexible living room. It features a bank of folding doors which open up onto the patio area and provide excellent views over the gardens and beyond. The room is wired for a home entertainment system and features solid oak flooring and inset spotlights to the ceiling. A secondary staircase leads up to the first floor.
Utility Room
4.17m x 4.17m
A large utility room which is perfect for the demands of a young family. It is fitted with twin stainless steel sink units with mixer taps over, 2 large built in cupboards, plumbing for automatic washing machine, space for dryer and tiled floor. The utility is open to the rear entrance hall.
Rear Entrance Hall
2.82m x 2.8m
With a range of built in storage cupboards, shoe shelving, seating, inset spotlights to the ceiling and rear entrance door.
Downstairs WC
Fitted with a modern 2 piece suite in white comprising low flush wc and washbasin within a fitted vanity unit, inset spotlights to the ceiling, extractor and heated towel rail.
FIRST FLOOR
Landing
Bedroom 1
4.52m x 3.12m
A large double bedroom which features windows to the front elevation which take full advantage of the splendid views and inset spotlights to the ceiling.
En-suite
Walk in en-suite facilities are located behind a false wall in the bedroom. They feature separate wc and shower facilities. The shower area features a large tiled shower cubicle with the other section having a low flush wc and hand washbasin. This is finished off with complimentary tiling, inset spotlights, extractor and a heated towel rail.
Dressing Room
3.05m x 2.08m
A walk in wardrobe which features a range of built in shelving, with hanging rails and additional storage, loft access and window to the front enjoying the views.
Bedroom 2
4.52m x 4.52m
Another good sized double bedroom with windows to the front enjoying the views, built in wardrobes and inset spotlights to the ceiling.
Bathroom
3.96m x 2.5m
The house bathroom is of an excellent size and features a contemporary 4 piece suite in white comprising low flush wc, wide washbasin with twin taps, shower cubicle and whirlpool bath, tiled floor and splashbacks, inset spotlights to the ceiling, obscure glazed windows to the rear and heated towel rail.
Bedroom 3
3.56m x 2.8m
Located down a short set of steps from the landing this bedroom is sure to appeal to a younger family member. It features 2 windows to the side, fitted wardrobes with shelving and drawers and inset spotlights to the ceiling.
Galleried Libray
The landing extends to the remaining upstairs accommodation via this superb galleried area which overlooks the kitchen. It features a long bank of bookshelving and enjoys natural light from the angled ceiling. This can also be accessed via the secondary staircase from the ground floor family room.
Bedroom 4
4.47m x 3.25m
Another double bedroom which features a part angled ceiling with inset spotlighting and window to the side.
Bedroom 5
3.6m x 2.8m
Again featuring an angled ceiling with velux rooflight and inset spotlights to the partly angled ceiling, porthole style window to the side.
Shower Room
1.88m x 1.3m
With modern three piece suite in white comprising low flush wc, hand washbasin and shower cubicle, tiled floor and partly tiled walls, extractor and heated towel rail.
Gardens
The gardens are located predominantly to the front of the house and have been landscaped to provide an aesthetically interesting combination of sitting and play areas. A flagged patio area is accessed from the kitchen and family room providing an ideal outside entertaining space. Beyond this is a level lawned area wrapping around the front of the house with wrought iron rail surround. Below this stone steps lead down to a further patio area with gardens beyond featuring lawns, ornamental pond, rockery, borders and a child’s play area. The garden is enclosed with a wooden fence surround.
Additional Information
The property is Freehold, Energy rating 64 (Band D), Council Tax Band E. Our online checks show that Superfast Fibre Broadband (Fibre to the Cabinet FTTC) is available and mobile coverage at the property is offered by several providers.
Viewing
By appointment with Wm Sykes & Son.
Location
Head out of Holmfirth on the A6024 Woodhead Road passing through Hinchliffe Mill and into Holmbridge. Turn right onto Moss Edge View and follow this road right along to the end of the cul-de-sac and the property will be found on the right hand side.
Brochures
Particulars- COUNCIL TAXA payment made to your local authority in order to pay for local services like schools, libraries, and refuse collection. The amount you pay depends on the value of the property.Read more about council Tax in our glossary page.
- Band: E
- PARKINGDetails of how and where vehicles can be parked, and any associated costs.Read more about parking in our glossary page.
- Yes
- GARDENA property has access to an outdoor space, which could be private or shared.
- Yes
- ACCESSIBILITYHow a property has been adapted to meet the needs of vulnerable or disabled individuals.Read more about accessibility in our glossary page.
- Ask agent
Woodhead Road, Holmbridge, Holmfirth, HD9
NEAREST STATIONS
Distances are straight line measurements from the centre of the postcode- Brockholes Station3.3 miles
- Honley Station3.8 miles
- Berry Brow Station4.5 miles
About the agent
Established in 1866, we have been trusted by generations of families living in the Holme and Colne Valleys to act for them in sale of and search of properties. A family run business now headed by Rob Dixon, whose reputation, experience, vast knowledge of the market and the fact that he's just a really lovely bloke all mean you are in safe hands when you choose us.
Specialising in residential and agricultural sales and r
Industry affiliations



Notes
Staying secure when looking for property
Ensure you're up to date with our latest advice on how to avoid fraud or scams when looking for property online.
Visit our security centre to find out moreDisclaimer - Property reference WMS220512. The information displayed about this property comprises a property advertisement. Rightmove.co.uk makes no warranty as to the accuracy or completeness of the advertisement or any linked or associated information, and Rightmove has no control over the content. This property advertisement does not constitute property particulars. The information is provided and maintained by WM. Sykes & Son, Holmfirth. Please contact the selling agent or developer directly to obtain any information which may be available under the terms of The Energy Performance of Buildings (Certificates and Inspections) (England and Wales) Regulations 2007 or the Home Report if in relation to a residential property in Scotland.
*This is the average speed from the provider with the fastest broadband package available at this postcode. The average speed displayed is based on the download speeds of at least 50% of customers at peak time (8pm to 10pm). Fibre/cable services at the postcode are subject to availability and may differ between properties within a postcode. Speeds can be affected by a range of technical and environmental factors. The speed at the property may be lower than that listed above. You can check the estimated speed and confirm availability to a property prior to purchasing on the broadband provider's website. Providers may increase charges. The information is provided and maintained by Decision Technologies Limited. **This is indicative only and based on a 2-person household with multiple devices and simultaneous usage. Broadband performance is affected by multiple factors including number of occupants and devices, simultaneous usage, router range etc. For more information speak to your broadband provider.
Map data ©OpenStreetMap contributors.





